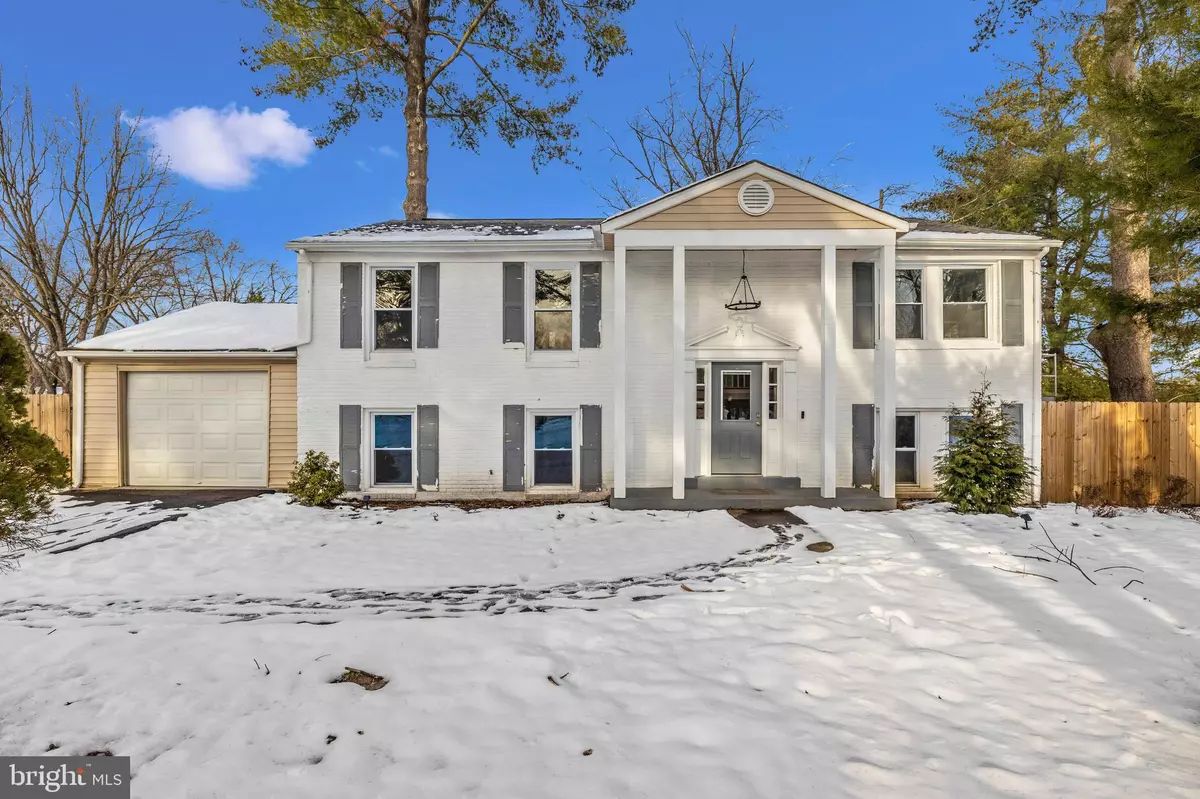$675,000
$675,000
For more information regarding the value of a property, please contact us for a free consultation.
6709 HEATHERFORD CT Rockville, MD 20855
5 Beds
3 Baths
2,578 SqFt
Key Details
Sold Price $675,000
Property Type Single Family Home
Sub Type Detached
Listing Status Sold
Purchase Type For Sale
Square Footage 2,578 sqft
Price per Sqft $261
Subdivision Winters Run
MLS Listing ID MDMC2115302
Sold Date 03/14/24
Style Split Level
Bedrooms 5
Full Baths 3
HOA Y/N N
Abv Grd Liv Area 1,414
Originating Board BRIGHT
Year Built 1971
Annual Tax Amount $6,650
Tax Year 2023
Lot Size 0.465 Acres
Acres 0.47
Property Description
Welcome to 6709 Heatherford Ct, a stunning split-level home nestled on a peaceful cul-de-sac. The open floor plan with gleaming hardwood floors provides an ideal space for entertaining, with a spacious kitchen featuring a central island, quartz countertops, stainless steel appliances, a stylish tile backsplash, and a range hood. An enclosed balcony accessible from the living and dining area offers versatile living space and is ideal for relaxing with a cup of coffee. The primary bedroom is a retreat with a walk-in closet and a luxurious ensuite bathroom with a custom tile surround shower. Two additional bedrooms and a full bathroom complete the main level. The lower level features another inviting living room with a brick wood-burning fireplace, two additional bedrooms, a full bathroom, and a storage room leading to the one-car garage. For relaxation, there's a hot tub room with a brand new hot tub and a dartboard making a fun room for all. The large fenced-in yard includes a patio, ideal for grilling, and a fire pit for enjoying summer evenings. Conveniently located near Rock Creek Park, shops, restaurants, the Metro, and major roads, this home offers easy access to a variety of amenities. This home is a perfect blend of modern convenience and tranquility, waiting to become your new oasis. Recently rehabbed and upgraded with a new roof, windows, floors, kitchen cabinets, appliances, HVAC and bathrooms, this home offers modern amenities and comfort in a serene setting. Contact us today to schedule a viewing and discover the potential for your new lifestyle.
Location
State MD
County Montgomery
Zoning R200
Rooms
Main Level Bedrooms 3
Interior
Interior Features Ceiling Fan(s), Built-Ins, Combination Dining/Living, Combination Kitchen/Dining, Combination Kitchen/Living, Dining Area, Floor Plan - Open, Kitchen - Eat-In, Kitchen - Island, Kitchen - Table Space, Primary Bath(s), Pantry, Bathroom - Stall Shower, Bathroom - Tub Shower, Upgraded Countertops, Walk-in Closet(s), Wood Floors, Recessed Lighting
Hot Water Natural Gas
Heating Forced Air
Cooling Central A/C
Flooring Hardwood, Luxury Vinyl Plank
Fireplaces Number 1
Fireplaces Type Brick, Wood
Equipment Dishwasher, Disposal, Refrigerator, Icemaker, Built-In Microwave, Oven/Range - Gas, Range Hood, Stainless Steel Appliances, Water Heater
Fireplace Y
Appliance Dishwasher, Disposal, Refrigerator, Icemaker, Built-In Microwave, Oven/Range - Gas, Range Hood, Stainless Steel Appliances, Water Heater
Heat Source Natural Gas
Laundry Hookup, Lower Floor
Exterior
Exterior Feature Patio(s)
Parking Features Additional Storage Area
Garage Spaces 5.0
Fence Fully, Privacy, Rear
Water Access N
Roof Type Asphalt
Accessibility None
Porch Patio(s)
Attached Garage 1
Total Parking Spaces 5
Garage Y
Building
Story 2
Foundation Concrete Perimeter
Sewer Public Sewer
Water Public
Architectural Style Split Level
Level or Stories 2
Additional Building Above Grade, Below Grade
New Construction N
Schools
School District Montgomery County Public Schools
Others
Senior Community No
Tax ID 160400132685
Ownership Fee Simple
SqFt Source Assessor
Special Listing Condition Standard
Read Less
Want to know what your home might be worth? Contact us for a FREE valuation!

Our team is ready to help you sell your home for the highest possible price ASAP

Bought with Renee Lynn Mercier • Pearson Smith Realty, LLC

GET MORE INFORMATION





