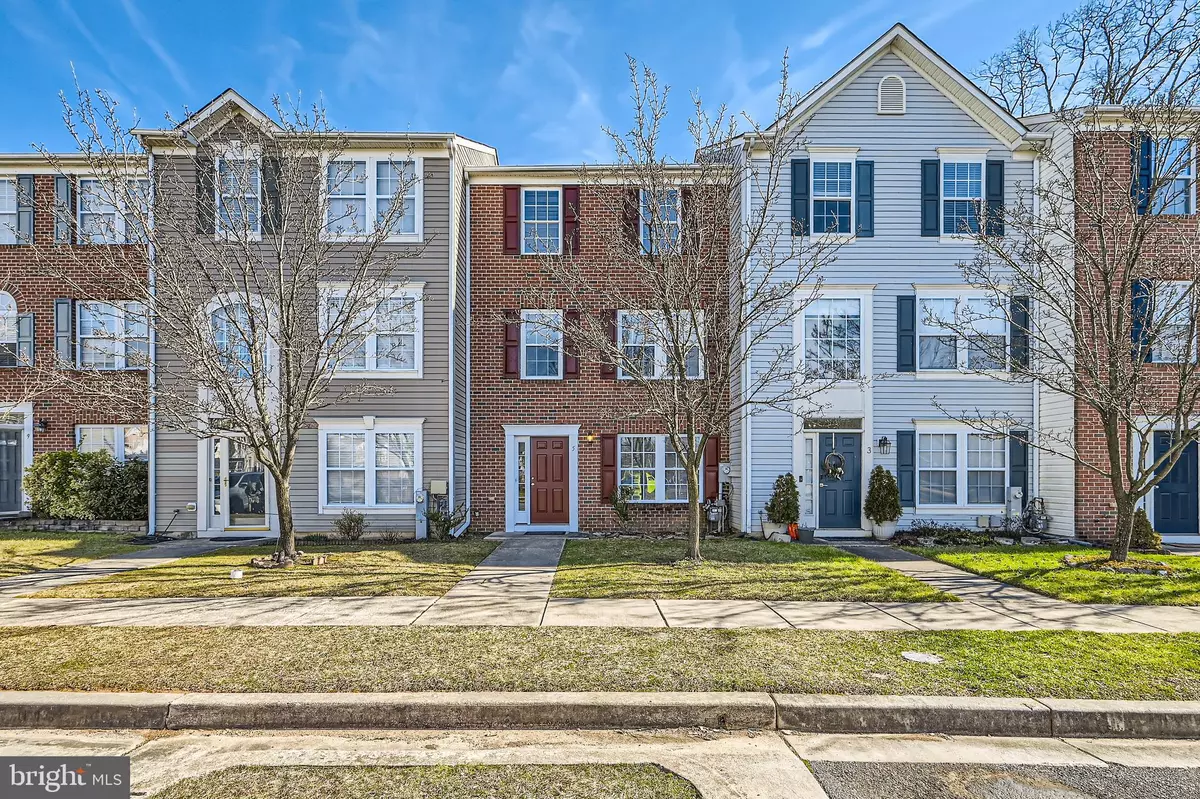$375,000
$375,000
For more information regarding the value of a property, please contact us for a free consultation.
5 KENDERSHAM CT Rosedale, MD 21237
4 Beds
3 Baths
2,296 SqFt
Key Details
Sold Price $375,000
Property Type Townhouse
Sub Type Interior Row/Townhouse
Listing Status Sold
Purchase Type For Sale
Square Footage 2,296 sqft
Price per Sqft $163
Subdivision Eaton Square
MLS Listing ID MDBC2088362
Sold Date 03/29/24
Style Traditional
Bedrooms 4
Full Baths 3
HOA Fees $18/ann
HOA Y/N Y
Abv Grd Liv Area 1,536
Originating Board BRIGHT
Year Built 2003
Annual Tax Amount $3,106
Tax Year 2023
Lot Size 2,529 Sqft
Acres 0.06
Property Description
Welcome home! Step into luxury living! This stunning townhome nestled in the Eaton Square Community boasts 4 bedrooms and 3 bathrooms infused with modern flair. Fresh updates, including new flooring and paint throughout, create an inviting atmosphere flooded with natural light. The ground floor offers a spacious bedroom with a walking-in closet, convenient laundry, and a rec area with direct access to the rear patio. Make your way to the second level, where an expansive open-concept living space awaits, complete with a spacious kitchen, dining area, and cozy fireplace—perfect for hosting gatherings with style. Retreat to the third level featuring a lavish primary suite with en suite bathroom and walk-in closet, plus two additional bedrooms. Outside, a private rear yard provides an idyllic setting for play and relaxation. With unbeatable proximity to I-95, top-tier shopping, dining hotspots, and scenic parks, this is the epitome of effortless living. Your dream home awaits—schedule your exclusive tour today!
OPEN HOUSE CANCELLED on Saturday 2/24/24 and Sunday 2/25/24 at 12:00-2:00pm
Location
State MD
County Baltimore
Zoning RESIDENTIAL
Rooms
Other Rooms Living Room, Dining Room, Primary Bedroom, Bedroom 2, Bedroom 3, Bedroom 4, Kitchen, Game Room, Family Room, Foyer, Laundry
Basement Sump Pump, Daylight, Full, Fully Finished, Walkout Level
Interior
Interior Features Family Room Off Kitchen, Kitchen - Gourmet, Breakfast Area, Combination Kitchen/Dining, Kitchen - Island, Primary Bath(s), Floor Plan - Open
Hot Water Natural Gas
Heating Forced Air
Cooling Central A/C
Fireplaces Number 1
Equipment Washer/Dryer Hookups Only, Dishwasher, Microwave, Oven/Range - Electric, Refrigerator
Fireplace Y
Appliance Washer/Dryer Hookups Only, Dishwasher, Microwave, Oven/Range - Electric, Refrigerator
Heat Source Natural Gas
Exterior
Fence Rear
Waterfront N
Water Access N
View Trees/Woods
Accessibility None
Garage N
Building
Lot Description Backs to Trees
Story 3
Foundation Brick/Mortar
Sewer Public Sewer
Water Public
Architectural Style Traditional
Level or Stories 3
Additional Building Above Grade, Below Grade
Structure Type Dry Wall,Vaulted Ceilings
New Construction N
Schools
School District Baltimore County Public Schools
Others
Pets Allowed N
Senior Community No
Tax ID 04142300011480
Ownership Fee Simple
SqFt Source Assessor
Acceptable Financing FHA, VA, Conventional, Cash
Listing Terms FHA, VA, Conventional, Cash
Financing FHA,VA,Conventional,Cash
Special Listing Condition Standard
Read Less
Want to know what your home might be worth? Contact us for a FREE valuation!

Our team is ready to help you sell your home for the highest possible price ASAP

Bought with Jamie L Holmes • Keller Williams Flagship of Maryland

GET MORE INFORMATION





