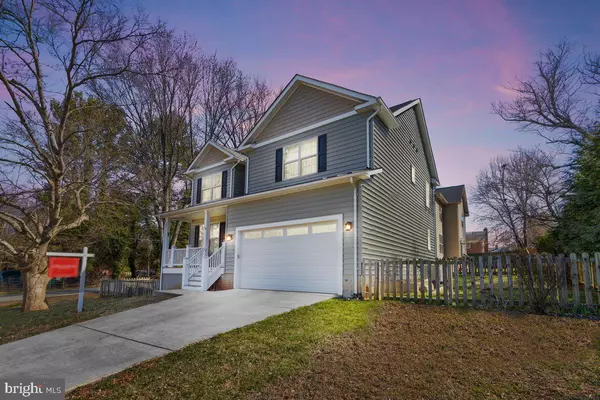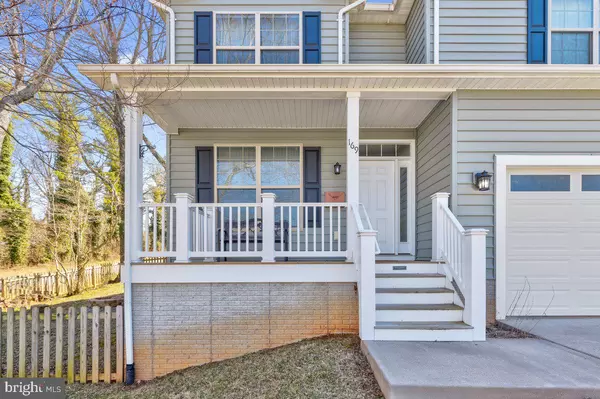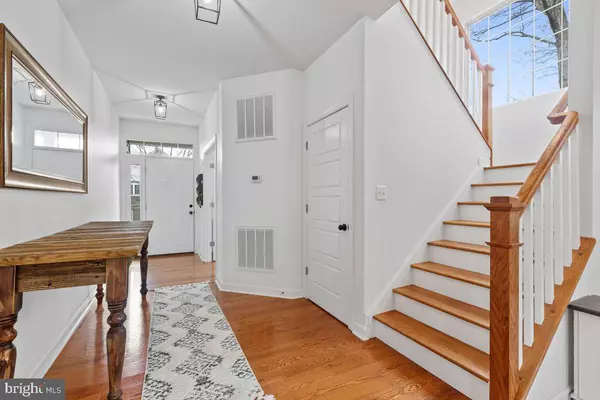$660,000
$639,000
3.3%For more information regarding the value of a property, please contact us for a free consultation.
169 LOCUST ST Warrenton, VA 20186
4 Beds
3 Baths
2,727 SqFt
Key Details
Sold Price $660,000
Property Type Single Family Home
Sub Type Detached
Listing Status Sold
Purchase Type For Sale
Square Footage 2,727 sqft
Price per Sqft $242
Subdivision Bartenstein
MLS Listing ID VAFQ2011484
Sold Date 04/04/24
Style Colonial,Traditional
Bedrooms 4
Full Baths 2
Half Baths 1
HOA Y/N N
Abv Grd Liv Area 2,127
Originating Board BRIGHT
Year Built 2016
Annual Tax Amount $4,937
Tax Year 2021
Lot Size 5,650 Sqft
Acres 0.13
Property Description
Welcome home! OPEN HOUSE 3/16 & 3/17 12PM - 3PM: 2727 sq. ft finished living space. This lovely 3 level open floor plan home is located within a few minutes of Rt. 29 and is on the DC side of Warrenton. Making your commute a breeze into the DC and surrounding areas via 29, 66 as well as many other back road travel avenues. This beautiful model-like home features a spacious and sun-filled floor plan . As soon as walk up to the property, you will fall in love with the exterior. The front porch greets each guest as if to say hello. A perfect place, to sit and relax and enjoy all the comforts and charm of downtown Warrenton and this quiet community. Come on in and you will immediately notice the spacious entryway and gleaming hardwood flooring that beautifully adorns the main level. Keep exploring and you'll discover a wonderful front office/den filled with natural light. As you continue your tour of this home, you will immediately notice attention to detail as you are led into the family room which includes a gas fireplace and so much more. The kitchen overlooks the family room and shares common space with the dining room - making it one glorious open concept great space. The kitchen has been upgraded to include stainless steel appliances, granite countertops, upgraded cabinetry with soft close cabinet doors and drawers. The upper-level features 4 spacious - light and bright bedrooms filled with natural light as well as 2 full bathrooms and a large laundry room. The owner suite is a must see with a walk-in closet and luxury bath. The lower level of this beauty has access to the fenced backyard via walk up stairway. Location .. Location.. Location. This lovely property is located within a quick 1-minute stroll to the Warrenton Greenway, as well as easy access to the charming city of Old Town Warrenton, downtown restaurants, parks , Rt. 29 and much more. No HOA! 2727 sq. ft of luxury awaits you all located in the charming downtown location of Warrenton.
Location
State VA
County Fauquier
Zoning 10
Direction Northeast
Rooms
Other Rooms Living Room, Primary Bedroom, Bedroom 2, Bedroom 3, Bedroom 4, Kitchen, Family Room, Den, Recreation Room
Basement Walkout Stairs, Fully Finished
Interior
Interior Features Carpet, Ceiling Fan(s), Recessed Lighting, Attic, Breakfast Area, Combination Kitchen/Dining, Family Room Off Kitchen, Floor Plan - Open, Pantry, Primary Bath(s), Soaking Tub, Upgraded Countertops, Tub Shower, Walk-in Closet(s), Window Treatments, Wood Floors
Hot Water Natural Gas
Heating Forced Air, Heat Pump(s)
Cooling Ceiling Fan(s), Central A/C, Heat Pump(s)
Flooring Hardwood, Carpet, Laminate Plank
Fireplaces Number 1
Fireplaces Type Screen, Gas/Propane
Equipment Dryer, Washer, Dishwasher, Disposal, Refrigerator, Icemaker, Stove
Furnishings No
Fireplace Y
Appliance Dryer, Washer, Dishwasher, Disposal, Refrigerator, Icemaker, Stove
Heat Source Electric, Natural Gas
Laundry Upper Floor
Exterior
Exterior Feature Porch(es), Patio(s)
Garage Garage - Front Entry, Garage Door Opener
Garage Spaces 6.0
Fence Partially, Rear, Wood
Utilities Available Natural Gas Available, Electric Available
Amenities Available None
Waterfront N
Water Access N
View Garden/Lawn, Street
Roof Type Asphalt
Accessibility None
Porch Porch(es), Patio(s)
Attached Garage 2
Total Parking Spaces 6
Garage Y
Building
Lot Description Corner, Landscaping, SideYard(s), Front Yard, Rear Yard
Story 3
Foundation Concrete Perimeter
Sewer Public Sewer
Water Public
Architectural Style Colonial, Traditional
Level or Stories 3
Additional Building Above Grade, Below Grade
Structure Type 9'+ Ceilings,High
New Construction N
Schools
High Schools Fauquier
School District Fauquier County Public Schools
Others
HOA Fee Include None
Senior Community No
Tax ID 6984-41-5411
Ownership Fee Simple
SqFt Source Estimated
Special Listing Condition Standard
Read Less
Want to know what your home might be worth? Contact us for a FREE valuation!

Our team is ready to help you sell your home for the highest possible price ASAP

Bought with Courtney Stone • Pearson Smith Realty LLC

GET MORE INFORMATION





