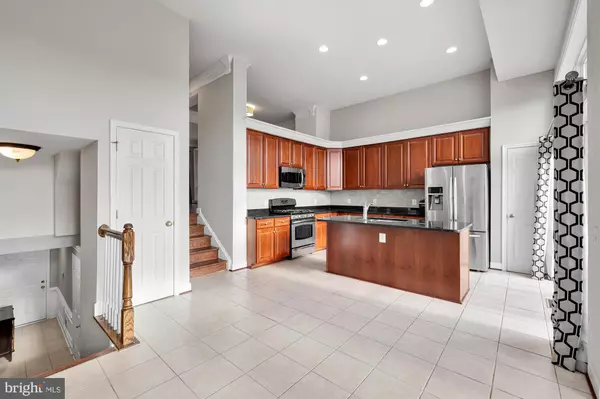$680,000
$677,500
0.4%For more information regarding the value of a property, please contact us for a free consultation.
3214 THEODORE R HAGANS DR NE Washington, DC 20018
3 Beds
4 Baths
2,236 SqFt
Key Details
Sold Price $680,000
Property Type Townhouse
Sub Type End of Row/Townhouse
Listing Status Sold
Purchase Type For Sale
Square Footage 2,236 sqft
Price per Sqft $304
Subdivision Fort Lincoln
MLS Listing ID DCDC2132678
Sold Date 04/10/24
Style Colonial
Bedrooms 3
Full Baths 2
Half Baths 2
HOA Fees $141/qua
HOA Y/N Y
Abv Grd Liv Area 1,784
Originating Board BRIGHT
Year Built 2007
Annual Tax Amount $5,036
Tax Year 2022
Lot Size 2,530 Sqft
Acres 0.06
Property Description
Welcome home to this bright and spacious 3-bedroom, 2-full bathroom and 2-half bathroom townhouse with 2 car garage parking + 2 car driveway located in convenient Dakota Crossing. Built in 2007, this home has been well cared for and lovingly maintained by its current owners. Smart updates like new AC, newer hot water heater and updated appliances make this a turn key option for the savvy buyer.
As you enter the home the large foyer greets you and offers plenty of space for coats, shoes, and such. Just off the foyer is a door leading you to the two-car garage which allows you to escape the elements and pull right into your home. A large, walk-out recreation room is located on the entry level and offers the perfect place for movie nights and more casual living. Sliding glass doors from the recreation room lead you to the outdoor patio and a large green space. This space is finished off with a half bathroom as well as an additional room that could be used as either a bright work from home space, craft room, office or workout space.
Ascending the stairs to the second level you enter the spacious and bright eat-in kitchen complete with 12+ ft ceilings with floor to ceiling windows streaming light in and access to a newly painted deck. The kitchen offers ample storage with tons of cabinets, abundant counter space, and a separate pantry for storage.
It also includes newer stainless steel appliances, a double sink, and island with room for barstools.
Warm hardwood floors cover the living and dining room space. The separate dining room is a perfect spot to host dinners. You can transition to the large living room curling up by the cozy fireplace on cool winter nights. Beautiful built-ins flank either side of the fireplace and are complemented by generous crown molding. A tucked away powder room completes this level.
The bedroom level is the star of the show, offering ample space for everyone. The large primary suite includes space for seating, a large walk-in closet, ensuite bathroom with double sinks, large soaking tub, separate stand-up shower, and private water closet. The auxiliary bedrooms offer large windows and huge closets for storage. A laundry closet with side-by-side washer/dryer and storage complete this sunny level.
This home is conveniently located just off Route 50 and I-295 allowing quick access to get in and out of the city. Dakota Crossing Shopping plaza is just across the street giving you access to new restaurants and shopping such as Costco and Lowes. Union Market and Ivy City are a short drive away and give you access to grocery stores, additional shopping and some of DC’s best dining.
Sellers installed a new roof with a 20 year warranty in February 2024..
Location
State DC
County Washington
Zoning CHECK WITH DCRA
Rooms
Basement Fully Finished, Walkout Level, Outside Entrance
Interior
Interior Features Breakfast Area, Built-Ins, Carpet, Ceiling Fan(s), Chair Railings, Combination Dining/Living, Crown Moldings, Floor Plan - Open, Kitchen - Eat-In, Kitchen - Gourmet, Kitchen - Island, Kitchen - Table Space, Pantry, Primary Bath(s), Bathroom - Soaking Tub, Walk-in Closet(s), Window Treatments, Wood Floors
Hot Water Natural Gas
Heating Forced Air
Cooling Central A/C
Flooring Hardwood, Carpet, Ceramic Tile
Fireplaces Number 1
Fireplaces Type Gas/Propane
Equipment Stove, Microwave, Refrigerator, Icemaker, Dishwasher, Washer, Dryer, Humidifier
Furnishings No
Fireplace Y
Appliance Stove, Microwave, Refrigerator, Icemaker, Dishwasher, Washer, Dryer, Humidifier
Heat Source Natural Gas
Laundry Has Laundry, Dryer In Unit, Washer In Unit
Exterior
Parking Features Garage Door Opener, Garage - Front Entry
Garage Spaces 4.0
Amenities Available Common Grounds
Water Access N
Roof Type Architectural Shingle
Accessibility Other
Attached Garage 2
Total Parking Spaces 4
Garage Y
Building
Story 3
Foundation Brick/Mortar
Sewer Public Sewer
Water Public
Architectural Style Colonial
Level or Stories 3
Additional Building Above Grade, Below Grade
New Construction N
Schools
School District District Of Columbia Public Schools
Others
Pets Allowed Y
HOA Fee Include Trash,Lawn Maintenance,Snow Removal
Senior Community No
Tax ID 4325//0835
Ownership Fee Simple
SqFt Source Assessor
Special Listing Condition Standard
Pets Allowed No Pet Restrictions
Read Less
Want to know what your home might be worth? Contact us for a FREE valuation!

Our team is ready to help you sell your home for the highest possible price ASAP

Bought with Sarah Nance • Redfin Corp

GET MORE INFORMATION





