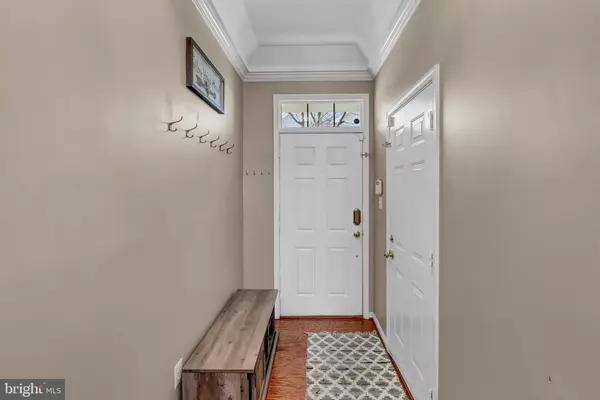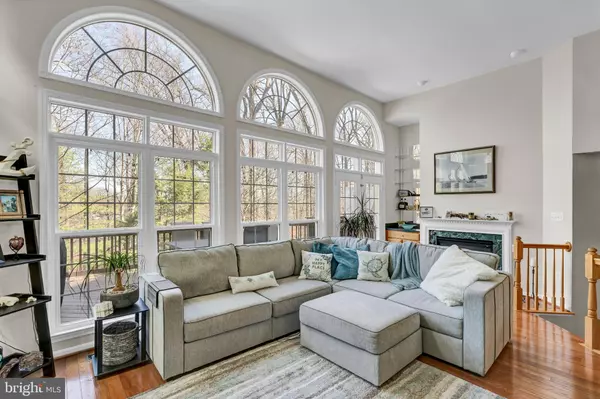$753,782
$685,900
9.9%For more information regarding the value of a property, please contact us for a free consultation.
5404 CHIEFTAIN CIR Alexandria, VA 22312
3 Beds
3 Baths
1,965 SqFt
Key Details
Sold Price $753,782
Property Type Townhouse
Sub Type End of Row/Townhouse
Listing Status Sold
Purchase Type For Sale
Square Footage 1,965 sqft
Price per Sqft $383
Subdivision Windy Hill At Lincolnia
MLS Listing ID VAFX2160706
Sold Date 04/10/24
Style Colonial
Bedrooms 3
Full Baths 2
Half Baths 1
HOA Fees $150/mo
HOA Y/N Y
Abv Grd Liv Area 1,965
Originating Board BRIGHT
Year Built 1998
Annual Tax Amount $7,736
Tax Year 2023
Lot Size 1,965 Sqft
Acres 0.05
Property Description
Welcome to this beautiful end-unit , 3 bedroom / 2.5 bathroom, 3-story townhome in the Windy Hill at Lincolnia Community ! , Open and beautifully designed space across 3 finished levels, this townhome provides ample space for everyday comfort, entertainment, and the space to spread out. The charming home welcomes you into an open living room that is accentuated by double-height ceilings, a wall of windows backing to a wooded and park-like atmosphere. With hardwood floors throughout , a kitchen island with cooktop, plenty cabinets, and ample countertops allow for creativity in your culinary adventures. The home has a dedicated breakfast nook in the kitchen for everyday meals.. The first floor living area is flooded with natural light from tall Palladian windows and doors that lead you onto a private deck. A gas fireplace with custom built-ins draws you in as you can relax in the oversized living room. Flooded with light on 3 sides, the unit feels spacious and airy. Upstairs, you will find the primary suite, with a walk in closet and a spa-inspired bathroom. Also upstairs are two additional bedrooms, each with plenty of storage, and another full bath. A full sized laundry exists on this top floor as well. Rounding out this exceptional home is a fully finished lower level, which would make a perfect home office, gym, or second living area. Immediately off this space is a patio under the covered deck to make evenings outside memorable and fun. Plus, a two car garage provides all the storage you'll ever need! The home has been lovingly cared for by its current owners, The coveted Windy Hill Community offers incredible benefits to its residents, including professional landscaping, a pool, a club house , a basketball court, a tot-lot, and professionally groomed grounds.
Location
State VA
County Fairfax
Zoning 312
Rooms
Other Rooms Family Room
Basement Windows, Walkout Level, Fully Finished, Daylight, Full
Interior
Interior Features Floor Plan - Open, Kitchen - Island, Built-Ins, Ceiling Fan(s), Soaking Tub, Stall Shower, Walk-in Closet(s), Wood Floors, Attic
Hot Water Natural Gas
Cooling Central A/C, Ceiling Fan(s)
Fireplaces Number 1
Equipment Dryer, Dishwasher, Oven - Double, Refrigerator, Washer, Disposal, Cooktop - Down Draft
Fireplace Y
Window Features Palladian
Appliance Dryer, Dishwasher, Oven - Double, Refrigerator, Washer, Disposal, Cooktop - Down Draft
Heat Source Natural Gas
Exterior
Parking Features Garage - Front Entry
Garage Spaces 2.0
Amenities Available Club House, Pool - Outdoor, Tot Lots/Playground, Basketball Courts
Water Access N
Accessibility None
Attached Garage 2
Total Parking Spaces 2
Garage Y
Building
Story 3
Foundation Other
Sewer Other
Water Public
Architectural Style Colonial
Level or Stories 3
Additional Building Above Grade, Below Grade
New Construction N
Schools
School District Fairfax County Public Schools
Others
HOA Fee Include Common Area Maintenance,Snow Removal
Senior Community No
Tax ID 0723 34 0168
Ownership Fee Simple
SqFt Source Assessor
Special Listing Condition Standard
Read Less
Want to know what your home might be worth? Contact us for a FREE valuation!

Our team is ready to help you sell your home for the highest possible price ASAP

Bought with Nancy Schuler Smith • McEnearney Associates, Inc.

GET MORE INFORMATION





