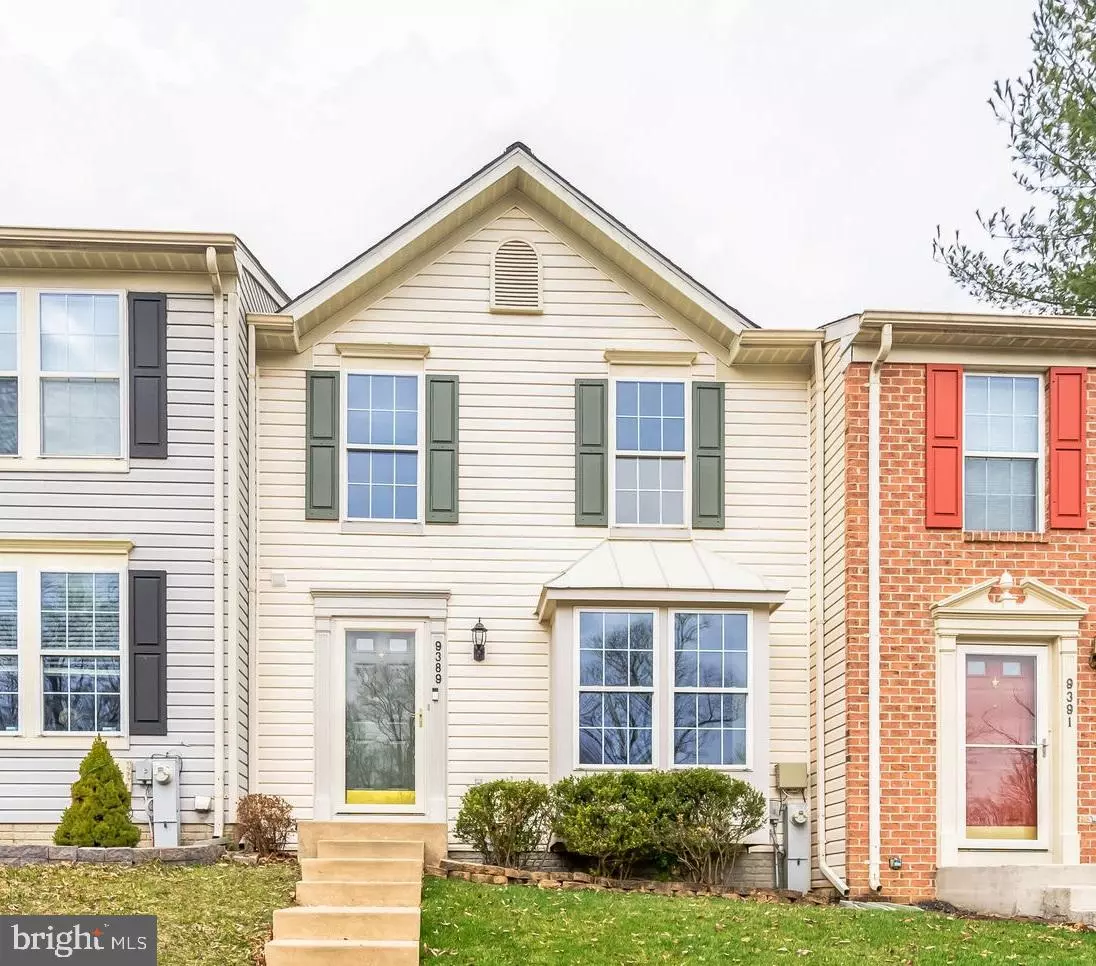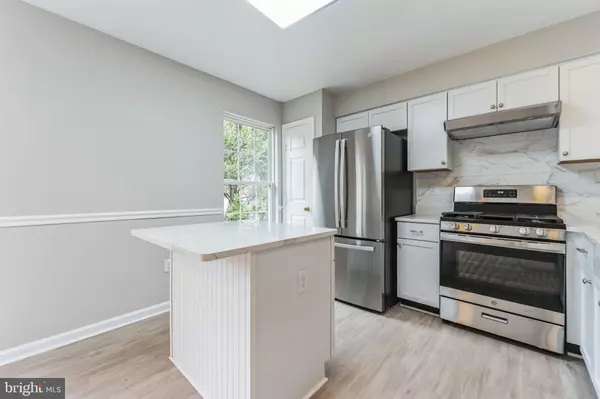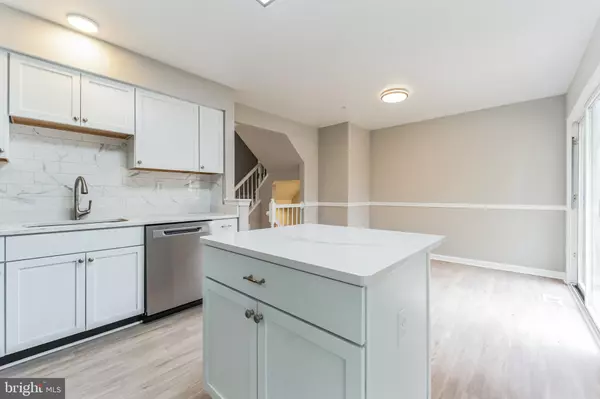$445,000
$459,900
3.2%For more information regarding the value of a property, please contact us for a free consultation.
9389 RIDINGS WAY Laurel, MD 20723
3 Beds
4 Baths
1,684 SqFt
Key Details
Sold Price $445,000
Property Type Townhouse
Sub Type Interior Row/Townhouse
Listing Status Sold
Purchase Type For Sale
Square Footage 1,684 sqft
Price per Sqft $264
Subdivision Hammonds Overlook
MLS Listing ID MDHW2037686
Sold Date 04/15/24
Style Colonial
Bedrooms 3
Full Baths 3
Half Baths 1
HOA Fees $53/qua
HOA Y/N Y
Abv Grd Liv Area 1,234
Originating Board BRIGHT
Year Built 1997
Annual Tax Amount $4,999
Tax Year 2023
Lot Size 1,742 Sqft
Acres 0.04
Property Description
Beautiful 3 level townhome remodeled from top to bottom to include new LVP flooring throughout the main level, new kitchen with stainless steel appliances, cabinets, backsplash, Quartz countertops, new carpeting on the upper and lower levels, updated bathrooms, fresh paint and so much more. Other recent upgrades - roof, HVAC and hot water heater. Feel at home in the spacious but bright living room, eat in kitchen with dining area also walks out to the fenced backyard. Upper level features primary bedroom with full bath and walk in closet, 2 additional generous sized bedrooms and a full hall bath. Lower level features large rec room, den/office, full bath and laundry/storage room. 2 assigned parking spaces in front of home. Community amenities include walking/jogging trails, tot lots, & volleyball courts and more. Minutes from Historic Savage Mill shopping & restaurants, Savage Mill Park, Little Patuxent River, local library and more. Conveniently located to major routes, Fort Meade, NSA, right in between Baltimore and DC!
Location
State MD
County Howard
Zoning RSA8
Rooms
Other Rooms Living Room, Primary Bedroom, Bedroom 2, Kitchen, Breakfast Room, Bedroom 1, Laundry, Office, Recreation Room, Primary Bathroom, Full Bath, Half Bath
Basement Fully Finished, Windows
Interior
Interior Features Breakfast Area, Carpet, Kitchen - Eat-In, Kitchen - Island, Kitchen - Table Space, Primary Bath(s), Upgraded Countertops, Walk-in Closet(s), Other
Hot Water Natural Gas
Heating Forced Air
Cooling Central A/C
Flooring Carpet, Luxury Vinyl Plank
Equipment Dishwasher, Disposal, Dryer, Exhaust Fan, Icemaker, Oven/Range - Gas, Refrigerator, Stainless Steel Appliances, Washer
Fireplace N
Appliance Dishwasher, Disposal, Dryer, Exhaust Fan, Icemaker, Oven/Range - Gas, Refrigerator, Stainless Steel Appliances, Washer
Heat Source Natural Gas
Laundry Basement
Exterior
Parking On Site 2
Fence Rear
Amenities Available Jog/Walk Path, Tot Lots/Playground, Other, Volleyball Courts
Water Access N
Accessibility None
Garage N
Building
Story 3
Foundation Other
Sewer Public Sewer
Water Public
Architectural Style Colonial
Level or Stories 3
Additional Building Above Grade, Below Grade
New Construction N
Schools
School District Howard County Public School System
Others
HOA Fee Include Common Area Maintenance,Management,Road Maintenance,Snow Removal,Other
Senior Community No
Tax ID 1406549012
Ownership Fee Simple
SqFt Source Estimated
Special Listing Condition Standard
Read Less
Want to know what your home might be worth? Contact us for a FREE valuation!

Our team is ready to help you sell your home for the highest possible price ASAP

Bought with Romy Singh • Samson Properties

GET MORE INFORMATION





