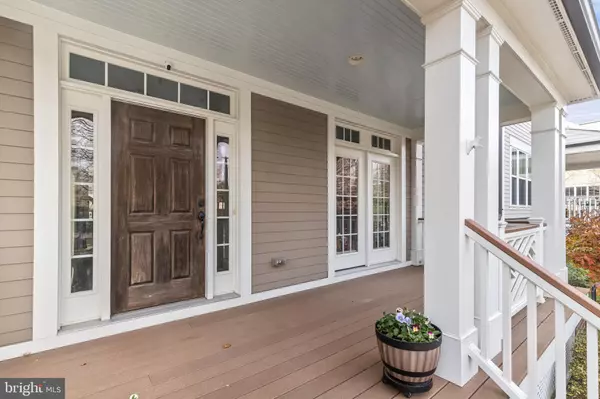$1,007,500
$1,000,000
0.8%For more information regarding the value of a property, please contact us for a free consultation.
7784 WATER ST Fulton, MD 20759
4 Beds
4 Baths
3,300 SqFt
Key Details
Sold Price $1,007,500
Property Type Single Family Home
Sub Type Detached
Listing Status Sold
Purchase Type For Sale
Square Footage 3,300 sqft
Price per Sqft $305
Subdivision Maple Lawn
MLS Listing ID MDHW2036454
Sold Date 04/08/24
Style Colonial
Bedrooms 4
Full Baths 3
Half Baths 1
HOA Fees $168/mo
HOA Y/N Y
Abv Grd Liv Area 2,400
Originating Board BRIGHT
Year Built 2013
Annual Tax Amount $10,574
Tax Year 2023
Lot Size 4,089 Sqft
Acres 0.09
Property Description
Welcome to this exceptional four bedroom detached home located in the highly sought-after Hillside District of Maple Lawn. Boasting the Fells Point model by Miller Smith and 3,600 square feet of wonderful living space. As you approach, the beautiful landscaping and covered front porch provide a warm welcome. Upon entering the foyer, you are greeted by gorgeous hardwood floors that extend throughout the open-concept main level. Adjacent to the foyer, the office serves as an ideal space for remote work or an additional lounge area. The living room, adorned with a cozy gas fireplace, invites you to kick back and relax, and the dining area is spacious enough for gatherings of any size. Prepare your favorite meals in the kitchen that is equipped with granite countertops, a large center island, a pantry, and stainless steel appliances. The breakfast nook provides a casual dining space, and the mudroom features custom cabinetry for additional storage. A covered breezeway leads to the detached two-car garage, ensuring convenience in any weather. Completing the main level is a half bathroom. Venturing upstairs, a versatile loft space awaits. The primary suite is a luxurious retreat with two walk-in closets and a private bathroom featuring a glass-enclosed walk-in shower, separate water closet, and dual sink vanities. Down the hall, the second and third bedrooms share a full bathroom, accompanied by a convenient laundry closet. The fully-finished lower level has a spacious recreation room that accommodates various activities with space for everyone. The fourth bedroom on this level features a walk-in closet and an adjacent full bathroom, making it an ideal space for guests. Outside, the fully-fenced rear yard with a paver stone patio offers a delightful and private space to unwind. With open space across the street, this home offers a unique advantage without neighbors directly across - a rare find in Maple Lawn. Enjoy all the wonderful amenities the Maple Lawn has to offer including a community center with fitness rooms, kitchen, two conference rooms, library, kids lounge, snack room, bathhouse and an outdoor pool, as well as a five-acre park with tennis and basketball courts, playground, picnic pavilion, two-acre open field, dog park, and walking trails. An excellent array of award-winning shopping, dining and entertainment options right around the corner.
Location
State MD
County Howard
Zoning MXD 3
Rooms
Other Rooms Living Room, Dining Room, Primary Bedroom, Bedroom 2, Bedroom 3, Bedroom 4, Kitchen, Foyer, Loft, Office, Recreation Room
Basement Connecting Stairway, Full, Fully Finished, Heated, Improved, Interior Access, Sump Pump, Windows
Interior
Interior Features Attic, Breakfast Area, Carpet, Ceiling Fan(s), Crown Moldings, Dining Area, Family Room Off Kitchen, Floor Plan - Open, Kitchen - Eat-In, Kitchen - Island, Kitchen - Table Space, Pantry, Primary Bath(s), Recessed Lighting, Sprinkler System, Stall Shower, Tub Shower, Upgraded Countertops, Walk-in Closet(s), Wood Floors
Hot Water Natural Gas
Heating Forced Air, Programmable Thermostat
Cooling Central A/C, Programmable Thermostat
Flooring Carpet, Ceramic Tile, Hardwood
Fireplaces Number 1
Fireplaces Type Gas/Propane, Mantel(s)
Equipment Built-In Microwave, Cooktop, Dishwasher, Disposal, Dryer - Front Loading, Energy Efficient Appliances, ENERGY STAR Clothes Washer, Exhaust Fan, Icemaker, Oven - Wall, Range Hood, Refrigerator, Stainless Steel Appliances, Water Dispenser, Water Heater
Fireplace Y
Window Features Double Pane,Energy Efficient,Insulated,Screens,Transom,Vinyl Clad
Appliance Built-In Microwave, Cooktop, Dishwasher, Disposal, Dryer - Front Loading, Energy Efficient Appliances, ENERGY STAR Clothes Washer, Exhaust Fan, Icemaker, Oven - Wall, Range Hood, Refrigerator, Stainless Steel Appliances, Water Dispenser, Water Heater
Heat Source Natural Gas
Laundry Dryer In Unit, Has Laundry, Washer In Unit, Upper Floor
Exterior
Exterior Feature Breezeway, Patio(s), Porch(es)
Parking Features Garage - Rear Entry, Garage Door Opener
Garage Spaces 2.0
Fence Privacy, Rear, Vinyl
Amenities Available Basketball Courts, Common Grounds, Community Center, Dining Rooms, Exercise Room, Fitness Center, Jog/Walk Path, Library, Meeting Room, Party Room, Picnic Area, Pool - Outdoor, Tennis Courts, Tot Lots/Playground
Water Access N
View Garden/Lawn, Trees/Woods
Roof Type Shingle
Accessibility 2+ Access Exits, Other
Porch Breezeway, Patio(s), Porch(es)
Total Parking Spaces 2
Garage Y
Building
Lot Description Landscaping, Level, Premium, Rear Yard
Story 3
Foundation Active Radon Mitigation, Permanent
Sewer Public Sewer
Water Public
Architectural Style Colonial
Level or Stories 3
Additional Building Above Grade, Below Grade
Structure Type Dry Wall,High
New Construction N
Schools
Elementary Schools Fulton
Middle Schools Lime Kiln
High Schools Reservoir
School District Howard County Public School System
Others
HOA Fee Include Common Area Maintenance,Pool(s),Recreation Facility,Snow Removal
Senior Community No
Tax ID 1405456622
Ownership Fee Simple
SqFt Source Assessor
Security Features Main Entrance Lock,Smoke Detector,Sprinkler System - Indoor
Special Listing Condition Standard
Read Less
Want to know what your home might be worth? Contact us for a FREE valuation!

Our team is ready to help you sell your home for the highest possible price ASAP

Bought with Tyler F Siperko • Compass

GET MORE INFORMATION





