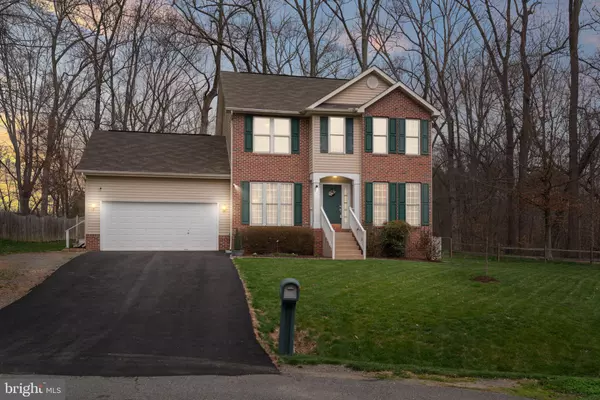$453,000
$450,000
0.7%For more information regarding the value of a property, please contact us for a free consultation.
23 RAPIDS WAY Fredericksburg, VA 22405
3 Beds
3 Baths
1,858 SqFt
Key Details
Sold Price $453,000
Property Type Single Family Home
Sub Type Detached
Listing Status Sold
Purchase Type For Sale
Square Footage 1,858 sqft
Price per Sqft $243
Subdivision Little Falls Village
MLS Listing ID VAST2027836
Sold Date 04/16/24
Style Colonial
Bedrooms 3
Full Baths 2
Half Baths 1
HOA Fees $6/ann
HOA Y/N Y
Abv Grd Liv Area 1,858
Originating Board BRIGHT
Year Built 1997
Annual Tax Amount $2,358
Tax Year 2014
Lot Size 0.534 Acres
Acres 0.53
Property Description
Home Upgrades
Roof (front half) – 2019
Patio/fire pit - 2019
New AC Unit / HVAC service – 2019
Half bath remodel (flooring, toilet, vanity, fixtures) - 2020
Vinyl plank flooring – 2020
Tile laundry room floor – 2022
Within last 3 months:
Roof (back half)
Driveway Paving
New Carpeting
New Paint throughout
This home is a 2 story colonial in LITTLE FALLS VILLAGE. It's ready for a new owner to enjoy without the hassle of home improvement. This home sits on a 1/2 acre cul-de-sac lot which backs to woods and a creek. There is an updated kitchen with a large pantry, stainless steel appliances and granite countertops. There is an informal dining area and separate dining room which now serves as a bar area. The family room is off the kitchen with a gas fireplace. All 3 bedrooms are large sizes. The main bedroom has a connecting luxury bathroom. The second floor hallway has a full bathroom and laundry room. The back yard has a 20' by 15' deck, and a patio with fire pit.
Location
State VA
County Stafford
Zoning R2
Rooms
Other Rooms Living Room, Dining Room, Primary Bedroom, Bedroom 2, Bedroom 3, Kitchen, Family Room, Foyer, Laundry, Other
Interior
Interior Features Kitchen - Table Space, Dining Area, Window Treatments, Primary Bath(s), WhirlPool/HotTub
Hot Water Natural Gas
Heating Forced Air
Cooling Central A/C
Flooring Carpet, Luxury Vinyl Plank
Fireplaces Number 1
Fireplaces Type Gas/Propane, Mantel(s), Screen
Equipment Dishwasher, Disposal, Dryer - Front Loading, Energy Efficient Appliances, Exhaust Fan, Icemaker, Microwave, Oven - Self Cleaning, Oven/Range - Electric, Range Hood, Refrigerator, Washer - Front Loading
Furnishings No
Fireplace Y
Window Features Double Pane,Insulated
Appliance Dishwasher, Disposal, Dryer - Front Loading, Energy Efficient Appliances, Exhaust Fan, Icemaker, Microwave, Oven - Self Cleaning, Oven/Range - Electric, Range Hood, Refrigerator, Washer - Front Loading
Heat Source Natural Gas
Laundry Upper Floor, Washer In Unit, Dryer In Unit
Exterior
Exterior Feature Deck(s), Patio(s)
Garage Spaces 4.0
Fence Wood
Utilities Available Cable TV Available, Phone Available, Sewer Available, Water Available, Natural Gas Available, Electric Available
Amenities Available Common Grounds
Water Access N
View Trees/Woods
Roof Type Asphalt
Street Surface Paved
Accessibility None
Porch Deck(s), Patio(s)
Road Frontage State
Total Parking Spaces 4
Garage N
Building
Lot Description Backs to Trees, Cul-de-sac
Story 2
Foundation Concrete Perimeter
Sewer Public Sewer
Water Public
Architectural Style Colonial
Level or Stories 2
Additional Building Above Grade, Below Grade
Structure Type Dry Wall
New Construction N
Schools
Elementary Schools Ferry Farm
Middle Schools Dixon-Smith
High Schools Stafford
School District Stafford County Public Schools
Others
Pets Allowed N
HOA Fee Include Common Area Maintenance,Insurance
Senior Community No
Tax ID 54-GG-2-A-89
Ownership Fee Simple
SqFt Source Assessor
Security Features Main Entrance Lock,Smoke Detector
Acceptable Financing Cash, Conventional, FHA, VHDA, VA
Horse Property N
Listing Terms Cash, Conventional, FHA, VHDA, VA
Financing Cash,Conventional,FHA,VHDA,VA
Special Listing Condition Standard
Read Less
Want to know what your home might be worth? Contact us for a FREE valuation!

Our team is ready to help you sell your home for the highest possible price ASAP

Bought with Monica Marlene Patton • CENTURY 21 New Millennium

GET MORE INFORMATION





