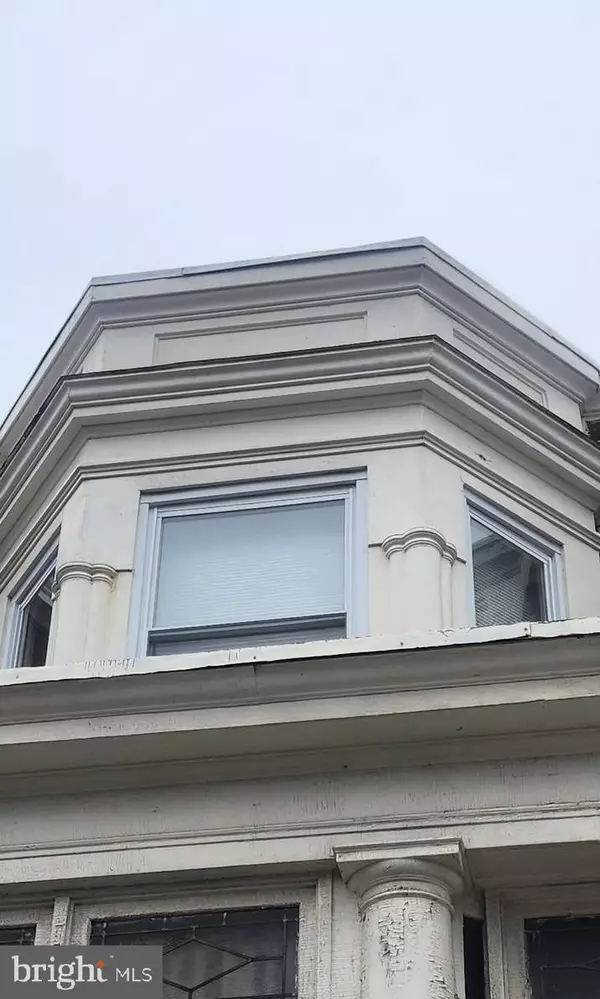$90,000
$110,000
18.2%For more information regarding the value of a property, please contact us for a free consultation.
4731 N 15TH Philadelphia, PA 19141
3 Beds
2 Baths
1,606 SqFt
Key Details
Sold Price $90,000
Property Type Townhouse
Sub Type End of Row/Townhouse
Listing Status Sold
Purchase Type For Sale
Square Footage 1,606 sqft
Price per Sqft $56
Subdivision None Available
MLS Listing ID PAPH2333050
Sold Date 04/18/24
Style Traditional,Straight Thru
Bedrooms 3
Full Baths 1
Half Baths 1
HOA Y/N N
Abv Grd Liv Area 1,606
Originating Board BRIGHT
Year Built 1940
Annual Tax Amount $1,345
Tax Year 2022
Lot Size 1,343 Sqft
Acres 0.03
Lot Dimensions 16.00 x 84.00
Property Description
Attention Investors and First Time Home buyers! 3 Large Bedroom, 1 .5 Bath town home in Philadelphia. Close to area Universities, parks, and transportation routes for quick access to center city and the suburbs. Great Starter home and investment property. Needs some TLC to the original charm: High 9-12' ceilings, Interior Staircase Sky light, open great room w/ fireplace, Hardwood trim and floors. Eat in Kitchen w/mudroom to rear walk out. 2nd Level: Main Bedroom with custom closet, and 2 Jack and Jill interior bedrooms. Hall entry Bathroom w/ vaulted skylight. Full basement: semi finished w/ .5 bath; separate storage, utility areas, and egress. Front / Back: Enclosed front porch / Rear yard is paved & fenced.
Sold "As-Is" and priced for a quick sell. Buyer is responsible for tax certs, all transfer taxes and U & O.
Location
State PA
County Philadelphia
Area 19141 (19141)
Zoning RM1
Rooms
Basement Partially Finished, Walkout Stairs, Outside Entrance, Rear Entrance, Interior Access
Interior
Hot Water Oil
Heating Radiator
Cooling None
Fireplaces Number 1
Fireplace Y
Heat Source Oil
Laundry Basement, Hookup
Exterior
Waterfront N
Water Access N
Accessibility None
Garage N
Building
Story 2
Foundation Permanent
Sewer Public Sewer
Water Public
Architectural Style Traditional, Straight Thru
Level or Stories 2
Additional Building Above Grade, Below Grade
New Construction N
Schools
School District The School District Of Philadelphia
Others
Senior Community No
Tax ID 132047300
Ownership Fee Simple
SqFt Source Assessor
Acceptable Financing Cash, Conventional
Listing Terms Cash, Conventional
Financing Cash,Conventional
Special Listing Condition Standard
Read Less
Want to know what your home might be worth? Contact us for a FREE valuation!

Our team is ready to help you sell your home for the highest possible price ASAP

Bought with Christine C Kennedy • Keller Williams Main Line

GET MORE INFORMATION





