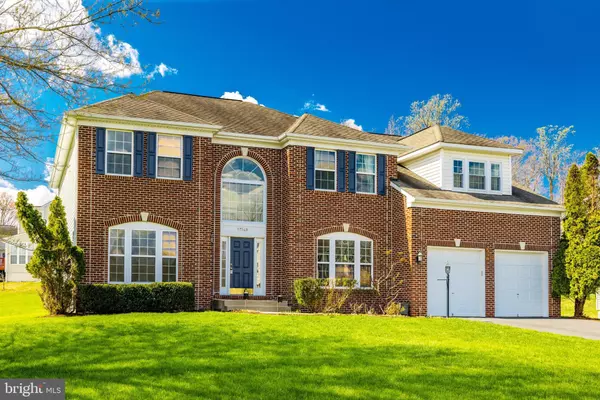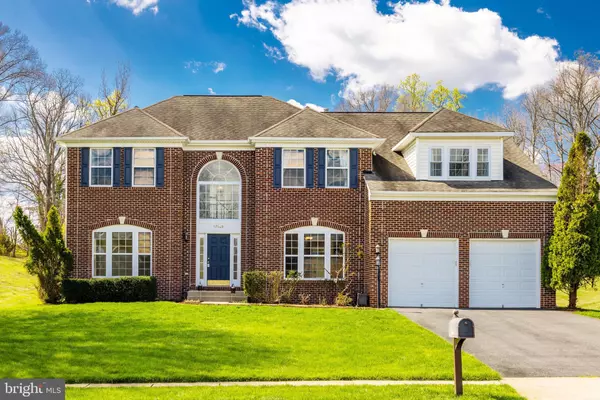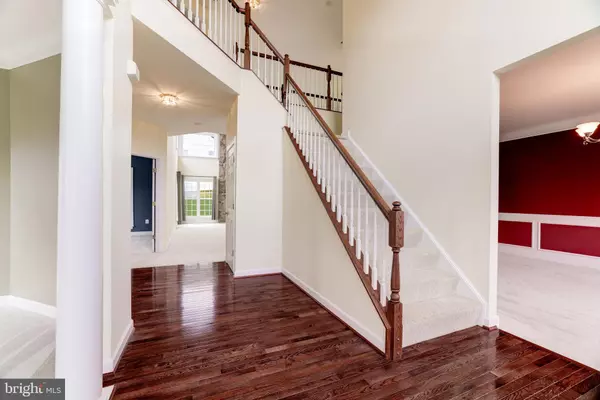$855,000
$849,900
0.6%For more information regarding the value of a property, please contact us for a free consultation.
17568 SUMMER DUCK DR Dumfries, VA 22026
4 Beds
5 Baths
5,653 SqFt
Key Details
Sold Price $855,000
Property Type Single Family Home
Sub Type Detached
Listing Status Sold
Purchase Type For Sale
Square Footage 5,653 sqft
Price per Sqft $151
Subdivision Hampstead Landing
MLS Listing ID VAPW2066342
Sold Date 04/18/24
Style Colonial
Bedrooms 4
Full Baths 4
Half Baths 1
HOA Fees $70/mo
HOA Y/N Y
Abv Grd Liv Area 3,790
Originating Board BRIGHT
Year Built 2006
Annual Tax Amount $7,041
Tax Year 2022
Lot Size 0.366 Acres
Acres 0.37
Property Description
Rare Find in Hampstead Landing, secluded but close to I95, Quantico etc. Over 5800SF of Living Space this brick front Colonial has a 2story hardwood Foyer, a formal Living and Dining Room a Library/Office an enormous 2 story Great Room/Family Room with a stone Gas Fireplace. Kitchen complex includes a Breakfast area, a Morning Room and a Dream Kitchen with lots of 42" maple cabinets, granite counters, backsplash; a double convection wall oven, 2 door Refrigerator, countertop gas cooking and more.
Double stair case to upper level with 3 good size BR's (Jack and Jull full Bath), and a large Owners Suite (Bathroom has jetted tub, sep shower, double vanity. LL features huge Rec Room with walk out stairs, a Den, full Bath and 2 add rooms (GYM, Theatre) and more. 1/3 acre Lot with underground sprinkler system.
Location
State VA
County Prince William
Zoning DR1
Rooms
Other Rooms Living Room, Dining Room, Bedroom 2, Bedroom 4, Kitchen, Den, Library, Breakfast Room, Bedroom 1, Exercise Room, Great Room, Other, Recreation Room, Bathroom 3
Basement Daylight, Partial, Fully Finished, Full, Heated, Improved, Interior Access, Outside Entrance, Rear Entrance, Walkout Stairs
Interior
Interior Features Attic, Breakfast Area, Built-Ins, Chair Railings, Crown Moldings, Double/Dual Staircase, Family Room Off Kitchen, Floor Plan - Traditional, Formal/Separate Dining Room, Kitchen - Island, Kitchen - Table Space, Pantry, Recessed Lighting, Soaking Tub, Sprinkler System, Upgraded Countertops, Walk-in Closet(s), WhirlPool/HotTub, Wood Floors
Hot Water Natural Gas
Cooling Central A/C
Flooring Carpet, Ceramic Tile, Hardwood
Fireplaces Number 1
Fireplaces Type Gas/Propane, Mantel(s), Stone
Equipment Cooktop - Down Draft, Dishwasher, Disposal, Dryer - Electric, Extra Refrigerator/Freezer, Icemaker, Oven - Double, Oven - Wall, Refrigerator, Stainless Steel Appliances, Washer, Water Heater
Fireplace Y
Appliance Cooktop - Down Draft, Dishwasher, Disposal, Dryer - Electric, Extra Refrigerator/Freezer, Icemaker, Oven - Double, Oven - Wall, Refrigerator, Stainless Steel Appliances, Washer, Water Heater
Heat Source Natural Gas
Laundry Main Floor
Exterior
Exterior Feature Deck(s)
Parking Features Garage - Front Entry, Garage Door Opener, Inside Access
Garage Spaces 2.0
Utilities Available Cable TV, Natural Gas Available
Water Access N
View Garden/Lawn
Accessibility Other
Porch Deck(s)
Attached Garage 2
Total Parking Spaces 2
Garage Y
Building
Story 3
Foundation Concrete Perimeter
Sewer Public Sewer
Water Public
Architectural Style Colonial
Level or Stories 3
Additional Building Above Grade, Below Grade
New Construction N
Schools
School District Prince William County Public Schools
Others
Pets Allowed Y
Senior Community No
Tax ID 8289-22-4260
Ownership Fee Simple
SqFt Source Assessor
Acceptable Financing Cash, Conventional, Farm Credit Service, FHA, VA
Listing Terms Cash, Conventional, Farm Credit Service, FHA, VA
Financing Cash,Conventional,Farm Credit Service,FHA,VA
Special Listing Condition Standard
Pets Allowed No Pet Restrictions
Read Less
Want to know what your home might be worth? Contact us for a FREE valuation!

Our team is ready to help you sell your home for the highest possible price ASAP

Bought with ASIM SHAHZAD • Samson Properties

GET MORE INFORMATION





