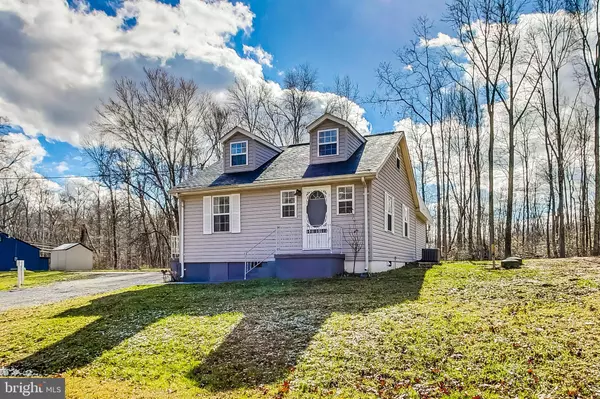$350,000
$349,999
For more information regarding the value of a property, please contact us for a free consultation.
5160 MILLER HILL RD La Plata, MD 20646
3 Beds
3 Baths
1,337 SqFt
Key Details
Sold Price $350,000
Property Type Single Family Home
Sub Type Detached
Listing Status Sold
Purchase Type For Sale
Square Footage 1,337 sqft
Price per Sqft $261
Subdivision Millers Hill
MLS Listing ID MDCH2030172
Sold Date 04/19/24
Style Cape Cod
Bedrooms 3
Full Baths 3
HOA Y/N N
Abv Grd Liv Area 1,337
Originating Board BRIGHT
Year Built 1944
Annual Tax Amount $2,279
Tax Year 2023
Lot Size 0.516 Acres
Acres 0.52
Property Description
*25k Price Improvement* Discover an exciting opportunity with this stunningly renovated cape cod home, where modern comfort meets timeless charm. Nestled on a spacious yard, this property invites you to enjoy the peaceful expanse of open space, perfect for outdoor activities or simply basking in nature's beauty. The standout feature is the insulated barn, offering versatility for your hobbies or storage needs. Inside, the living spaces are bathed in natural light, complemented by elegantly renovated bathrooms and an upgraded kitchen boasting stainless steel appliances. Plus, rest assured knowing that the HVAC, roof, well, and holding tank systems are all brand new. Conveniently located at 5160 Miller Hill Rd., enjoy easy access to La Plata's amenities while savoring the serene surroundings. Additionally, this home is conveniently situated near the Hawthorne Country Club, offering an array of recreational activities such as pool, tennis, pickleball, golf, restaurant, and bar, providing endless opportunities for leisure and relaxation. Don't miss the chance to make this extraordinary property your own and experience the pinnacle of peaceful living with all the comforts you desire.
Location
State MD
County Charles
Zoning WCD
Rooms
Other Rooms Primary Bedroom, Bedroom 2, Kitchen, Laundry
Main Level Bedrooms 2
Interior
Interior Features Recessed Lighting, Upgraded Countertops
Hot Water Electric
Heating Central
Cooling Central A/C
Equipment Built-In Microwave, Built-In Range, Dishwasher, Oven/Range - Electric, Refrigerator, Stainless Steel Appliances, Washer/Dryer Hookups Only, Water Heater
Fireplace N
Appliance Built-In Microwave, Built-In Range, Dishwasher, Oven/Range - Electric, Refrigerator, Stainless Steel Appliances, Washer/Dryer Hookups Only, Water Heater
Heat Source Electric
Laundry Hookup
Exterior
Exterior Feature Patio(s)
Parking Features Oversized, Garage - Side Entry, Garage - Rear Entry, Garage - Front Entry
Garage Spaces 10.0
Utilities Available Electric Available
Water Access N
Roof Type Asphalt
Accessibility None
Porch Patio(s)
Total Parking Spaces 10
Garage Y
Building
Lot Description Backs to Trees
Story 2
Foundation Crawl Space
Sewer On Site Septic, Holding Tank
Water Well
Architectural Style Cape Cod
Level or Stories 2
Additional Building Above Grade, Below Grade
New Construction N
Schools
Elementary Schools Gale-Bailey
Middle Schools General Smallwood
High Schools Henry E. Lackey
School District Charles County Public Schools
Others
Pets Allowed Y
Senior Community No
Tax ID 0910015103
Ownership Fee Simple
SqFt Source Assessor
Acceptable Financing Cash, Conventional, USDA, FHA
Listing Terms Cash, Conventional, USDA, FHA
Financing Cash,Conventional,USDA,FHA
Special Listing Condition Standard
Pets Allowed No Pet Restrictions
Read Less
Want to know what your home might be worth? Contact us for a FREE valuation!

Our team is ready to help you sell your home for the highest possible price ASAP

Bought with Sharon Hogan • Samson Properties

GET MORE INFORMATION





