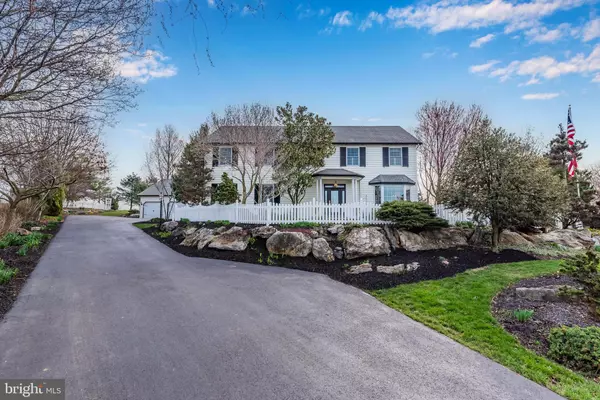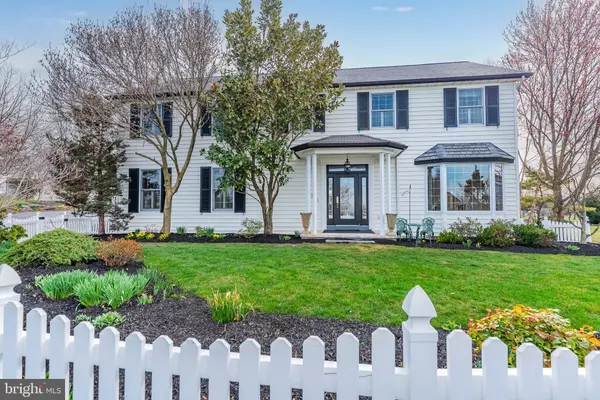$499,900
$499,900
For more information regarding the value of a property, please contact us for a free consultation.
347 LEEDY WAY EAST E Chambersburg, PA 17202
6 Beds
5 Baths
3,328 SqFt
Key Details
Sold Price $499,900
Property Type Single Family Home
Sub Type Detached
Listing Status Sold
Purchase Type For Sale
Square Footage 3,328 sqft
Price per Sqft $150
Subdivision Guilford Hills East
MLS Listing ID PAFL2018136
Sold Date 04/25/24
Style Salt Box
Bedrooms 6
Full Baths 3
Half Baths 2
HOA Y/N N
Abv Grd Liv Area 3,328
Originating Board BRIGHT
Year Built 2003
Annual Tax Amount $6,231
Tax Year 2022
Lot Size 0.770 Acres
Acres 0.77
Property Description
Welcome Home to the Box on the Rocks! Custom built by local Brim Builder and lovingly curated by the artist-owner, this property is magical. You will recognize this property as you approach and then be prepared to take it all in. The grounds incorporate famous daffodils, fruit & specimen plantings, a pond with three waterfalls, garden & picnic areas with fire pit & mountain views. Stepping inside, the property boasts high ceilings, tasteful finishes and so much room to roam with 3,330+sf! The main floor includes gracious living & dining spaces with a massive kitchen and storage. Your new Kitchen is the place to gather. Warm cherry cabinetry with beautiful granite countertops, glass front displays and space for an island, eat-in or other configurations. Additionally, on the main floor, a den, bedroom with closet system and full bath could make a perfect guest / in-law suite complete with handicap accessible features (wide doors & hall). Upper level features 5 additional bedrooms and two full baths. 3 of the bedrooms offer closet systems (one with a laundry chute). The Primary Suite includes a fireplace & private veranda overlooking the magical gardens and mountain views. Escape to the lower level for your year-round exercising and fun in your private endless swim lap pool! That's right - indoor private pool! There's also a half bath in the lower level, utility sink and high ceilings for your hobbies or whatever you desire. The home has been updated with gas furnace & tankless hot water heater plus (paid in full) solar panels on the roof of home & garage to help with those utility bills. A 3-car garage offers 736sf for cars, trucks & toys. Additional storage of 336sf in the rear of the garage for garden & lawn supplies plus more. Take your time strolling about the property. The wind quietly whistling through the spring flowers. Soft trickling of the pond. A view of the mountains as you head over to plan your summer garden. This 0.77acre property is your personal paradise... inside & out! Schedule your personal preview today and allow for some extra time to enjoy the zen moments. This can be yours!
Location
State PA
County Franklin
Area Guilford Twp (14510)
Zoning R
Rooms
Basement Poured Concrete
Main Level Bedrooms 1
Interior
Interior Features Floor Plan - Traditional
Hot Water Natural Gas
Heating Forced Air
Cooling Central A/C
Fireplaces Number 1
Fireplaces Type Gas/Propane
Equipment Cooktop, Dishwasher, Microwave, Oven - Single, Refrigerator, Water Heater
Fireplace Y
Appliance Cooktop, Dishwasher, Microwave, Oven - Single, Refrigerator, Water Heater
Heat Source Natural Gas
Laundry Main Floor
Exterior
Exterior Feature Balcony, Patio(s)
Parking Features Additional Storage Area, Garage - Side Entry, Garage Door Opener, Oversized
Garage Spaces 3.0
Water Access N
Accessibility 36\"+ wide Halls, 32\"+ wide Doors, Level Entry - Main
Porch Balcony, Patio(s)
Total Parking Spaces 3
Garage Y
Building
Lot Description Landscaping, Pond
Story 3
Foundation Concrete Perimeter
Sewer Public Sewer
Water Public
Architectural Style Salt Box
Level or Stories 3
Additional Building Above Grade
New Construction N
Schools
School District Chambersburg Area
Others
Senior Community No
Tax ID 10-0D05F-093.-000000
Ownership Fee Simple
SqFt Source Assessor
Special Listing Condition Standard
Read Less
Want to know what your home might be worth? Contact us for a FREE valuation!

Our team is ready to help you sell your home for the highest possible price ASAP

Bought with Doyle C Bryant • Coldwell Banker Realty

GET MORE INFORMATION





