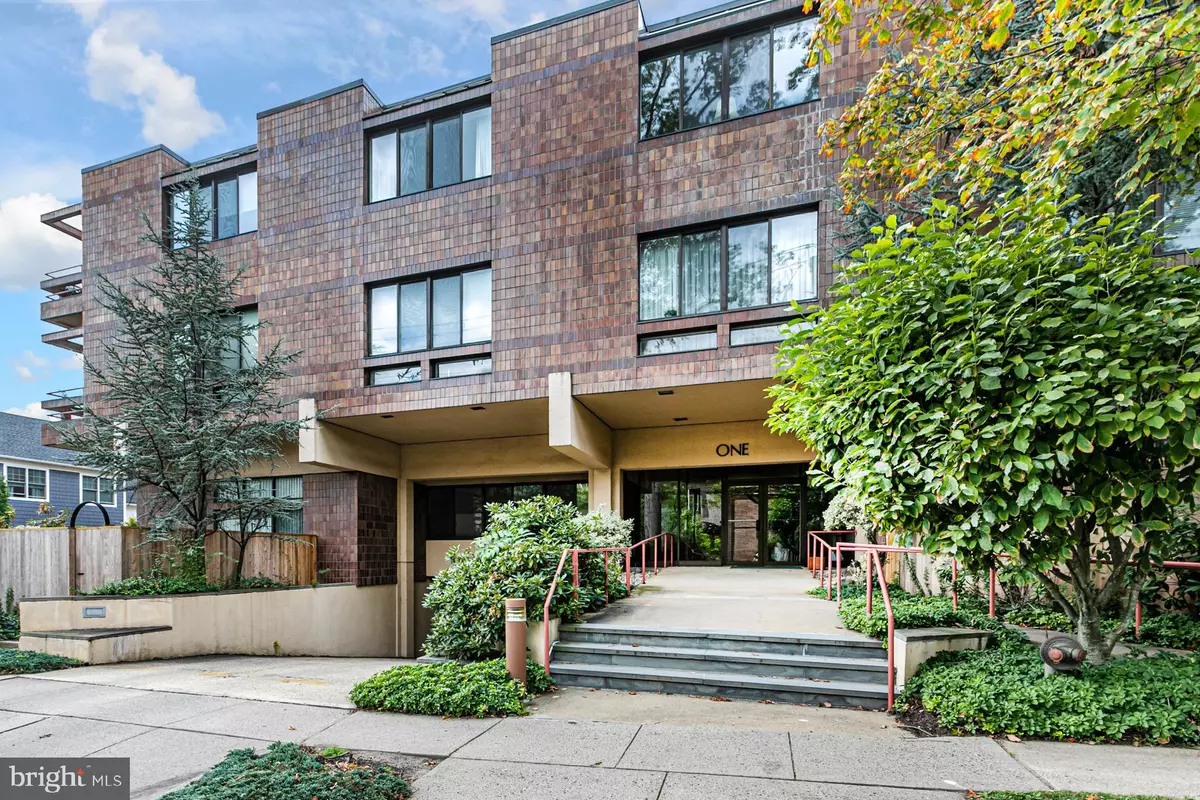$705,000
$650,000
8.5%For more information regarding the value of a property, please contact us for a free consultation.
1 MARKHAM RD #3C Princeton, NJ 08540
2 Beds
2 Baths
Key Details
Sold Price $705,000
Property Type Condo
Sub Type Condo/Co-op
Listing Status Sold
Purchase Type For Sale
Subdivision None Available
MLS Listing ID NJME2039724
Sold Date 04/25/24
Style Contemporary
Bedrooms 2
Full Baths 2
Condo Fees $600/mo
HOA Y/N N
Originating Board BRIGHT
Year Built 1985
Annual Tax Amount $12,629
Tax Year 2022
Lot Dimensions 0.00 x 0.00
Property Description
Live the modern, in-town lifestyle you’ve always imagined in an elevator serviced building only steps off Nassau Street. With fresh food from Whole Earth and delicious dishes from Trattoria Procaccini available right across the street, as well as tons of other amenities, your car may stay put in the garage for days or weeks at a time. There’s even a bus stop for transportation into NYC practically at your doorstep! This top floor, 2-bedroom unit faces west for lots of light throughout the day. High ceilings amplify the open feel of the spacious living/dining room with a wide pass-through into the functional kitchen. While some cosmetic updating would transform this unit into a chic, city-style apartment, it is perfectly serviceable as it is with neutral walls and flooring. The large main suite has a walk-in closet and a private bathroom. A second bath is tucked beside the laundry room right outside bedroom two with double closets and plenty of space for use as both an office and guest room.
Location
State NJ
County Mercer
Area Princeton (21114)
Zoning RO-1
Rooms
Other Rooms Living Room, Dining Room, Primary Bedroom, Bedroom 2, Kitchen, Foyer, Laundry, Primary Bathroom, Full Bath
Main Level Bedrooms 2
Interior
Interior Features Built-Ins, Carpet, Combination Dining/Living, Dining Area, Elevator, Floor Plan - Open, Primary Bath(s), Recessed Lighting, Tub Shower, Walk-in Closet(s)
Hot Water Electric
Heating Heat Pump - Electric BackUp
Cooling Central A/C, Heat Pump(s)
Flooring Carpet, Ceramic Tile, Vinyl
Equipment Built-In Range, Oven/Range - Electric, Range Hood, Refrigerator, Washer, Dryer
Furnishings No
Fireplace N
Appliance Built-In Range, Oven/Range - Electric, Range Hood, Refrigerator, Washer, Dryer
Heat Source Electric
Laundry Main Floor
Exterior
Garage Basement Garage, Inside Access, Underground
Garage Spaces 2.0
Amenities Available Elevator, Storage Bin, Reserved/Assigned Parking
Waterfront N
Water Access N
Accessibility Elevator, Ramp - Main Level
Attached Garage 1
Total Parking Spaces 2
Garage Y
Building
Story 1
Unit Features Garden 1 - 4 Floors
Sewer Public Sewer
Water Public
Architectural Style Contemporary
Level or Stories 1
Additional Building Above Grade, Below Grade
New Construction N
Schools
Elementary Schools Riverside E.S.
Middle Schools John Witherspoon M.S.
High Schools Princeton H.S.
School District Princeton Regional Schools
Others
Pets Allowed Y
HOA Fee Include Water,Sewer,Common Area Maintenance,Management,Lawn Maintenance
Senior Community No
Tax ID 14-00053 01-00011 33-C14
Ownership Condominium
Special Listing Condition Standard
Pets Description Dogs OK, Cats OK, Number Limit
Read Less
Want to know what your home might be worth? Contact us for a FREE valuation!

Our team is ready to help you sell your home for the highest possible price ASAP

Bought with Margaret McCain • Coldwell Banker Residential Brokerage - Princeton

GET MORE INFORMATION





