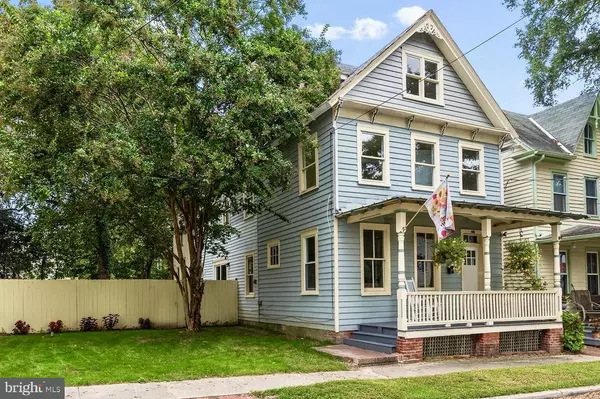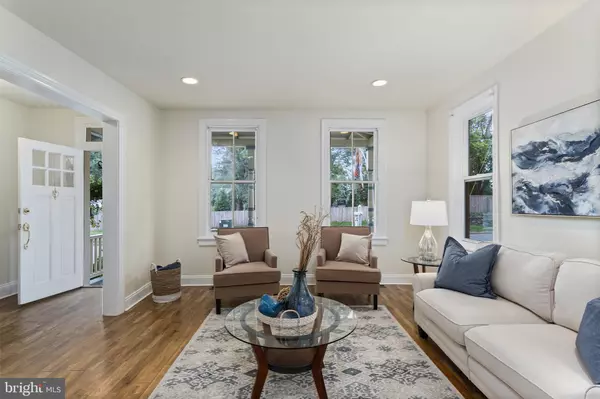$370,000
$399,000
7.3%For more information regarding the value of a property, please contact us for a free consultation.
204 N MILL ST Chestertown, MD 21620
5 Beds
4 Baths
2,890 SqFt
Key Details
Sold Price $370,000
Property Type Single Family Home
Sub Type Detached
Listing Status Sold
Purchase Type For Sale
Square Footage 2,890 sqft
Price per Sqft $128
Subdivision Downtown Chestertown
MLS Listing ID MDKE2003518
Sold Date 04/26/24
Style Victorian
Bedrooms 5
Full Baths 3
Half Baths 1
HOA Y/N N
Abv Grd Liv Area 2,890
Originating Board BRIGHT
Year Built 1920
Annual Tax Amount $3,997
Tax Year 2023
Lot Size 5,227 Sqft
Acres 0.12
Property Description
Welcome to a rare Downtown Chestertown investment gem that awaits your transformative touch! This is more than a house; it's a canvas for value enhancement and significant returns on investment. Priced strategically for the discerning investor, this property offers an affordable entry point into a market poised for appreciation. This magnificent residence boasts an impressive list of features that combine classic elegance, comfort, and style. With five large bedrooms and three full baths, this home offers ample space for family living and entertaining. As you step inside, you'll be greeted by tall ceilings and beautiful hardwood floors that create an atmosphere of sophistication. The abundance of natural light throughout the home enhances its warm and inviting ambiance. The main level is thoughtfully designed with a convenient powder room, ensuring both comfort and practicality for you and your guests. The heart of the home is the sunroom – a perfect retreat for relaxation or entertaining guests in a light-filled space. The primary suite is a true sanctuary, featuring a private deck where you can enjoy your morning coffee or unwind in the evening breeze. With a well-appointed en-suite bath, this retreat provides the perfect balance of comfort and luxury. Nestled on a double lot, the expansive grounds provide endless possibilities for outdoor enjoyment, gardening, or potential expansion. The backyard and outdoor spaces hold loads of promise but may require landscaping to create an inviting and aesthetically pleasing environment. Imagine how you could transform the blank canvas into a vibrant and inspiring oasis. One of the standout features is the coveted off-street parking, ensuring you always have a hassle-free parking solution. While the home has already had numerous lucrative and necessary upgrades it does require some additional attention and updates. It possesses inherent potential due to its solid structure and spacious layout. With the right renovations and improvements, this property has the potential to become a modern, comfortable, and aesthetically pleasing residence. Alternatively, leverage investor skills and resources to enhance the property's value through renovations, increasing its market appeal. This is an incredible opportunity to shape a property into a lucrative asset. With a strategic investment plan, this fixer-upper has the potential to yield both short-term profits and long-term appreciation. If rental income is part of your strategy, this property boasts the potential for positive cash flow with either short- or long-term scenarios. Immerse yourself in the grace and sophistication of a bygone era while enjoying the modern amenities that make this Victorian home a truly enchanting residence. It's not just a house; it's a living piece of history waiting to embrace its new chapter. Could this property be the next success story in your investment portfolio? Let’s explore.
Location
State MD
County Kent
Zoning R-5
Interior
Interior Features Floor Plan - Traditional, Primary Bath(s), Wood Floors
Hot Water Electric
Heating Forced Air
Cooling Central A/C
Flooring Wood, Carpet, Ceramic Tile
Equipment Cooktop, Dishwasher, Oven - Wall, Refrigerator, Washer, Dryer
Fireplace N
Appliance Cooktop, Dishwasher, Oven - Wall, Refrigerator, Washer, Dryer
Heat Source Electric
Laundry Has Laundry, Upper Floor
Exterior
Garage Spaces 2.0
Water Access N
Accessibility None
Total Parking Spaces 2
Garage N
Building
Story 3
Foundation Crawl Space
Sewer Public Sewer
Water Public
Architectural Style Victorian
Level or Stories 3
Additional Building Above Grade, Below Grade
New Construction N
Schools
School District Kent County Public Schools
Others
Senior Community No
Tax ID 1504009908
Ownership Fee Simple
SqFt Source Assessor
Special Listing Condition Standard
Read Less
Want to know what your home might be worth? Contact us for a FREE valuation!

Our team is ready to help you sell your home for the highest possible price ASAP

Bought with Elisabeth J Ostrander • Doug Ashley Realtors, LLC

GET MORE INFORMATION





