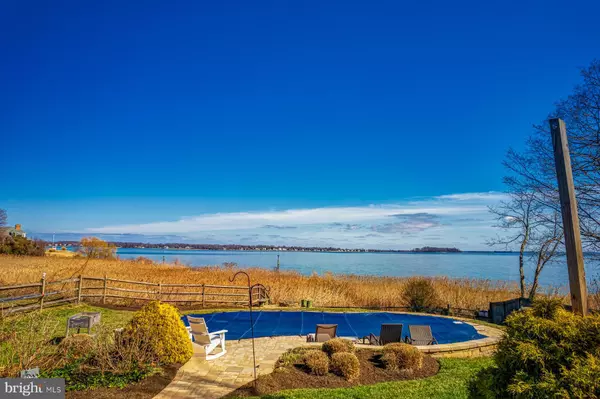$1,600,000
$1,600,000
For more information regarding the value of a property, please contact us for a free consultation.
3725 CARROLL DR Edgewater, MD 21037
4 Beds
5 Baths
3,612 SqFt
Key Details
Sold Price $1,600,000
Property Type Single Family Home
Sub Type Detached
Listing Status Sold
Purchase Type For Sale
Square Footage 3,612 sqft
Price per Sqft $442
Subdivision Turkey Point
MLS Listing ID MDAA2079104
Sold Date 04/26/24
Style Coastal
Bedrooms 4
Full Baths 4
Half Baths 1
HOA Y/N N
Abv Grd Liv Area 2,472
Originating Board BRIGHT
Year Built 2012
Annual Tax Amount $7,836
Tax Year 2023
Lot Size 0.411 Acres
Acres 0.41
Property Description
Experience the ultimate permanent vacation at this breathtaking waterfront retreat! Ideal for boating enthusiasts, indulge in waterside living without the hassle of maintenance. With five accessible marinas nearby, endless adventures await on the water. Non-riparian
Built in 2012, this gorgeous home boasts an open layout designed to showcase breathtaking water views from every corner. Wake up to picturesque sunrises and spend your days lounging by the private in-ground Gunite pool. With five accessible marinas nearby, there's no limit to the adventures awaiting you on the water.
Turkey Point Island, your new neighborhood, provides access to multiple community beaches, including one just steps from your back gate. Whether you enjoy paddle boarding, kayaking, or simply soaking up the sun, you'll find endless opportunities for outdoor fun.
After a day of exploration, unwind on the spacious screened porch or expansive upper deck. The gourmet kitchen, complete with granite and quartz countertops, stainless steel appliances, and a built-in coffee maker, makes entertaining a breeze. Gather with loved ones in the upstairs living area, where a gas-burning fireplace sets the perfect ambiance for cozy evenings.
Retreat to the primary suite, where captivating water views, a cozy sitting area, and a luxurious primary bath await. The finished basement offers additional space for recreation, including a bar, bedroom, and full bath, ideal for multigenerational living.
Turkey Point Island amenities include five marinas, a community beach, and playground, ensuring there's always something fun to do close to home. Don't miss your chance to make this remarkable property yours! Welcome to your new waterfront paradise! Seller requires 30 days to find suitable housing and flexibility on a closing date.
Location
State MD
County Anne Arundel
Zoning R2
Rooms
Other Rooms Primary Bedroom, Bedroom 2, Bedroom 3, Bedroom 4, Kitchen, Game Room, Family Room, Den, Breakfast Room, Office
Basement Daylight, Partial, Fully Finished, Heated, Improved, Outside Entrance, Side Entrance, Walkout Level, Windows
Interior
Interior Features Bar, Breakfast Area, Ceiling Fan(s), Combination Dining/Living, Combination Kitchen/Dining, Family Room Off Kitchen, Floor Plan - Open, Kitchen - Gourmet, Kitchen - Island, Kitchen - Table Space, Pantry, Primary Bath(s), Primary Bedroom - Bay Front, Soaking Tub, Sprinkler System, Tub Shower, Stall Shower, Walk-in Closet(s), Water Treat System, Wood Floors, Carpet, Crown Moldings, Dining Area, Built-Ins, Kitchen - Eat-In, Recessed Lighting, Upgraded Countertops, Wainscotting, Wet/Dry Bar, Window Treatments, Wine Storage
Hot Water Propane
Heating Heat Pump(s)
Cooling Heat Pump(s), Ceiling Fan(s)
Flooring Hardwood, Carpet
Fireplaces Number 2
Fireplaces Type Gas/Propane, Mantel(s), Fireplace - Glass Doors
Equipment Built-In Microwave, Cooktop, Dishwasher, Dryer, Icemaker, Oven - Wall, Refrigerator, Stainless Steel Appliances, Washer, Water Heater, Water Conditioner - Owned
Fireplace Y
Appliance Built-In Microwave, Cooktop, Dishwasher, Dryer, Icemaker, Oven - Wall, Refrigerator, Stainless Steel Appliances, Washer, Water Heater, Water Conditioner - Owned
Heat Source Electric, Propane - Owned
Laundry Upper Floor
Exterior
Exterior Feature Porch(es), Balcony
Garage Garage - Front Entry, Additional Storage Area, Inside Access
Garage Spaces 4.0
Fence Fully
Pool In Ground, Gunite, Heated, Saltwater
Amenities Available Beach, Pier/Dock, Tot Lots/Playground
Waterfront N
Water Access Y
Water Access Desc Canoe/Kayak,Fishing Allowed,Sail,Waterski/Wakeboard,Boat - Powered,Swimming Allowed
View Bay, River, Water, Panoramic
Street Surface Concrete
Accessibility None
Porch Porch(es), Balcony
Attached Garage 2
Total Parking Spaces 4
Garage Y
Building
Lot Description Rear Yard, Poolside, Backs - Open Common Area
Story 3
Foundation Other
Sewer Public Sewer
Water Well
Architectural Style Coastal
Level or Stories 3
Additional Building Above Grade, Below Grade
New Construction N
Schools
Elementary Schools Mayo
Middle Schools Central
High Schools South River
School District Anne Arundel County Public Schools
Others
Pets Allowed Y
Senior Community No
Tax ID 020186303145450
Ownership Fee Simple
SqFt Source Assessor
Security Features Smoke Detector,Sprinkler System - Indoor
Acceptable Financing Cash, Conventional, VA
Listing Terms Cash, Conventional, VA
Financing Cash,Conventional,VA
Special Listing Condition Standard
Pets Description No Pet Restrictions
Read Less
Want to know what your home might be worth? Contact us for a FREE valuation!

Our team is ready to help you sell your home for the highest possible price ASAP

Bought with Arian Sargent Lucas • Lofgren-Sargent Real Estate

GET MORE INFORMATION





