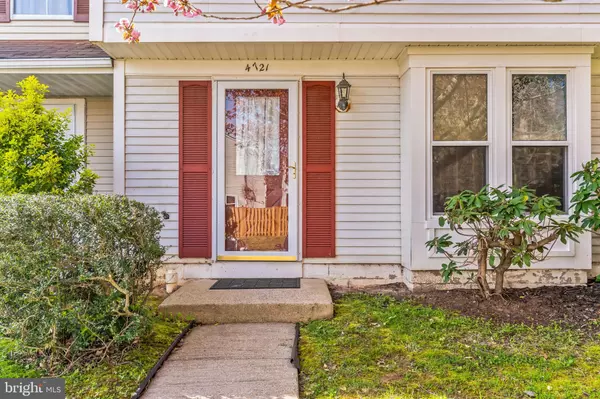$370,000
$355,000
4.2%For more information regarding the value of a property, please contact us for a free consultation.
4721 STILL PL Woodbridge, VA 22193
3 Beds
2 Baths
1,172 SqFt
Key Details
Sold Price $370,000
Property Type Townhouse
Sub Type End of Row/Townhouse
Listing Status Sold
Purchase Type For Sale
Square Footage 1,172 sqft
Price per Sqft $315
Subdivision Greenwood Farm
MLS Listing ID VAPW2068312
Sold Date 04/26/24
Style Colonial
Bedrooms 3
Full Baths 1
Half Baths 1
HOA Fees $63/mo
HOA Y/N Y
Abv Grd Liv Area 1,172
Originating Board BRIGHT
Year Built 1983
Annual Tax Amount $3,163
Tax Year 2022
Lot Size 2,970 Sqft
Acres 0.07
Property Description
Come see this recently updated end unit townhouse with 3 beds and 1.5 bathrooms in the Greenwood Farm Community. You will be greeted with a bright, clean and fresh modern living space with new laminate floors (2022) all on the main level. If you love cooking, you will appreciate the gorgeous white kitchen with light granite like counters, stainless steel appliances, modern backsplash and the beautiful dining room off the kitchen for eating and entertaining all updated 2022. There is a half bathroom on the main level. Going up the stairs which was redone in 2022, you will find 3 good sized bedrooms including a large primary bedroom with good closet space and a lovely renovated bathroom (2022) for the family. The laundry is conveniently located upstairs and the washer and dryer was replaced in 2024 and the 2 fans upstairs were replaced 2022. The roof was replaced in 2022 and the whole house painted in 2022. Outside is a private backyard with no house behind it, storage shed, room to have a garden and enjoy the outdoors. There are 2 assigned parking spots directly in front of the property and lots of visitor parking spots for your guests. Easy access to Shopping and Dining, Potomac Mills and 95. Don't miss this opportunity, it won't last long! Offer Deadline: Saturday 04/13 at 2pm.
Location
State VA
County Prince William
Zoning R6
Rooms
Other Rooms Dining Room, Primary Bedroom, Bedroom 2, Bedroom 3, Kitchen, Family Room, Laundry, Bathroom 1, Half Bath
Interior
Interior Features Combination Kitchen/Dining
Hot Water Electric
Heating Forced Air, Heat Pump(s)
Cooling Central A/C
Flooring Hardwood, Fully Carpeted, Tile/Brick
Fireplaces Number 1
Fireplaces Type Wood
Equipment Dishwasher, Disposal, Dryer, Exhaust Fan, Oven/Range - Electric, Refrigerator, Washer
Fireplace Y
Appliance Dishwasher, Disposal, Dryer, Exhaust Fan, Oven/Range - Electric, Refrigerator, Washer
Heat Source Electric
Exterior
Garage Spaces 2.0
Parking On Site 2
Amenities Available Common Grounds, Tot Lots/Playground
Water Access N
View Trees/Woods
Roof Type Architectural Shingle
Accessibility Other
Total Parking Spaces 2
Garage N
Building
Lot Description Backs - Open Common Area, Backs to Trees
Story 2
Foundation Slab
Sewer Public Sewer
Water Public
Architectural Style Colonial
Level or Stories 2
Additional Building Above Grade, Below Grade
New Construction N
Schools
School District Prince William County Public Schools
Others
HOA Fee Include Common Area Maintenance,Trash,Snow Removal
Senior Community No
Tax ID 8191-08-9186
Ownership Fee Simple
SqFt Source Assessor
Special Listing Condition Standard
Read Less
Want to know what your home might be worth? Contact us for a FREE valuation!

Our team is ready to help you sell your home for the highest possible price ASAP

Bought with Margaret J Czapiewski • EXP Realty, LLC

GET MORE INFORMATION





