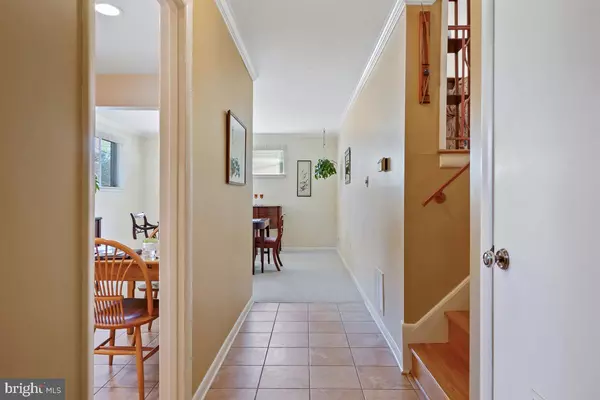$585,000
$585,000
For more information regarding the value of a property, please contact us for a free consultation.
11408 GILSAN ST Silver Spring, MD 20902
4 Beds
4 Baths
1,959 SqFt
Key Details
Sold Price $585,000
Property Type Single Family Home
Sub Type Detached
Listing Status Sold
Purchase Type For Sale
Square Footage 1,959 sqft
Price per Sqft $298
Subdivision Kemp Mill Estates
MLS Listing ID MDMC2122990
Sold Date 04/29/24
Style Split Level
Bedrooms 4
Full Baths 2
Half Baths 2
HOA Y/N N
Abv Grd Liv Area 1,652
Originating Board BRIGHT
Year Built 1960
Annual Tax Amount $5,514
Tax Year 2023
Lot Size 7,560 Sqft
Acres 0.17
Property Description
Welcome to this warm, bright and inviting 4 bedroom Kemp Mill Estates split level home just waiting for you to make your own. Enjoy the charm and appeal of this lovely house and all it has to offer. Move-in ready and all set to welcome you as new owners. Park in your own private carport and enter on the main level to head right on into the table space kitchen and large dining room. The kitchen boasts maple cabinets and tons of counter space for daily meal prep as well as entertaining. Enjoy the delightfully expansive living room under vaulted ceilings with sliding glass doors to the private garden area. Tons of natural light throughout that shows off the gorgeous hardwood floors. Just next to the living room is a guest room or den with its own private half bath - or use it as your TV space. Three ample bedrooms on the upper level include the primary which has its own ensuite bath. Not only is this home very special, but it is located in a very desirable neighborhood that is conveniently close to shopping and dining as well as a library, Wheaton Regional Park, Brookside Gardens, Metro and more! This very spacious and lovely home is ready to welcome its new owners for the next chapter in someone's life.
Location
State MD
County Montgomery
Zoning R60
Rooms
Basement Connecting Stairway, Full
Interior
Hot Water Natural Gas
Heating Forced Air
Cooling Central A/C
Fireplace N
Heat Source Natural Gas
Exterior
Garage Spaces 1.0
Waterfront N
Water Access N
Accessibility None
Total Parking Spaces 1
Garage N
Building
Story 4
Foundation Block
Sewer Public Sewer
Water Public
Architectural Style Split Level
Level or Stories 4
Additional Building Above Grade, Below Grade
New Construction N
Schools
Elementary Schools Kemp Mill
Middle Schools Odessa Shannon
High Schools Northwood
School District Montgomery County Public Schools
Others
Senior Community No
Tax ID 161301325101
Ownership Fee Simple
SqFt Source Assessor
Special Listing Condition Standard
Read Less
Want to know what your home might be worth? Contact us for a FREE valuation!

Our team is ready to help you sell your home for the highest possible price ASAP

Bought with Silvana P Dias • Cupid Real Estate

GET MORE INFORMATION





