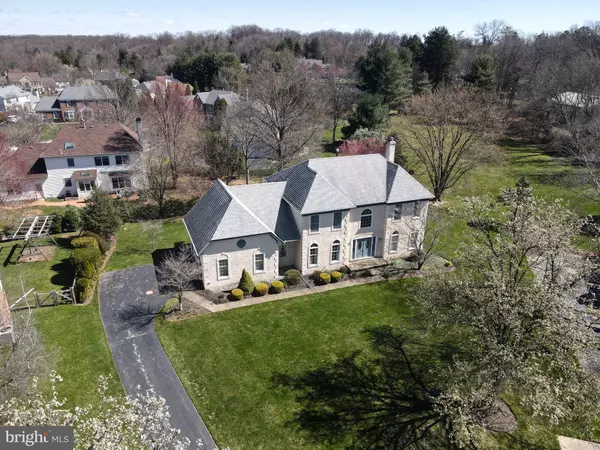$860,000
$849,990
1.2%For more information regarding the value of a property, please contact us for a free consultation.
11 HUNTER DR Thornton, PA 19373
4 Beds
2 Baths
3,033 SqFt
Key Details
Sold Price $860,000
Property Type Single Family Home
Sub Type Detached
Listing Status Sold
Purchase Type For Sale
Square Footage 3,033 sqft
Price per Sqft $283
Subdivision Thornbury Hunt
MLS Listing ID PADE2063772
Sold Date 04/29/24
Style Colonial
Bedrooms 4
Full Baths 2
HOA Fees $41/ann
HOA Y/N Y
Abv Grd Liv Area 3,033
Originating Board BRIGHT
Year Built 1992
Annual Tax Amount $7,831
Tax Year 2023
Lot Size 0.420 Acres
Acres 0.42
Lot Dimensions 92.60 x 152.05
Property Description
Welcome to 11 Hunter Drive – Your Dream Home Awaits
Nestled in the serene community of Thornbury Hunt in Thornton, this exquisite home offers the perfect blend of elegance, comfort, and tranquility. Situated on a peaceful cul-de-sac, 11 Hunter Drive boasts 4 bedrooms, 2.5 baths, spanning over 3000 square feet of meticulously crafted living space. This residence is sure to captivate your heart.
As you arrive, you'll be greeted by lush greenery and a meticulously landscaped yard, enhancing the home's curb appeal.
Step inside to discover a warm and inviting ambiance, with a spacious layout designed for modern living.
The living room offers a cozy retreat, perfect for relaxing with family and friends. An elegant formal dining room sets the stage for memorable gatherings and dinner parties.
The heart of the home awaits in the gourmet kitchen, featuring sleek countertops, custom cabinetry, and proprietary appliances. An expansive island provides additional prep space and seating, ideal for casual dining or entertaining. Adjacent is a sunny breakfast nook, offering panoramic views of the backyard.
Retreat to the opulent owner's suite, boasting a serene sanctuary for rest and relaxation.
The spacious bedroom features a built-in reading nook, perfect for unwinding with your favorite book.
Indulge in the lavish master bath, complete with a soaking tub, dual vanities, and a separate shower.
Three additional generously sized bedrooms offer comfort and privacy for family members or guests.
Step outside to your private outdoor oasis, where a spacious deck awaits for al fresco dining and entertaining. The expansive yard provides plenty of space for outdoor activities, gardening, or simply enjoying the tranquil surroundings.
An attached common area connected to the yard provides a harmony to enjoy all that nature has to offer while offering additional privacy.
Situated on a quiet cul-de-sac, this home offers peace and privacy, away from the hustle and bustle of everyday life. Thornton, PA, provides a charming suburban lifestyle with easy access to amenities, shopping, dining, and top-rated schools.
Make 11 Hunter Drive your forever home!
Location
State PA
County Delaware
Area Thornbury Twp (10444)
Zoning R1
Rooms
Basement Unfinished
Main Level Bedrooms 4
Interior
Hot Water 60+ Gallon Tank
Heating Forced Air
Cooling Central A/C
Flooring Hardwood, Ceramic Tile, Carpet
Fireplaces Number 1
Equipment Negotiable
Fireplace Y
Heat Source Natural Gas
Exterior
Parking Features Garage Door Opener, Garage - Side Entry
Garage Spaces 2.0
Water Access N
Roof Type Shingle
Accessibility 36\"+ wide Halls, 32\"+ wide Doors
Attached Garage 2
Total Parking Spaces 2
Garage Y
Building
Story 2
Foundation Concrete Perimeter
Sewer Public Sewer
Water Public
Architectural Style Colonial
Level or Stories 2
Additional Building Above Grade, Below Grade
New Construction N
Schools
School District West Chester Area
Others
Pets Allowed Y
Senior Community No
Tax ID 44-00-00183-05
Ownership Fee Simple
SqFt Source Assessor
Acceptable Financing Conventional, Cash
Listing Terms Conventional, Cash
Financing Conventional,Cash
Special Listing Condition Standard
Pets Allowed No Pet Restrictions
Read Less
Want to know what your home might be worth? Contact us for a FREE valuation!

Our team is ready to help you sell your home for the highest possible price ASAP

Bought with Deborah Sanville • KW Greater West Chester

GET MORE INFORMATION





