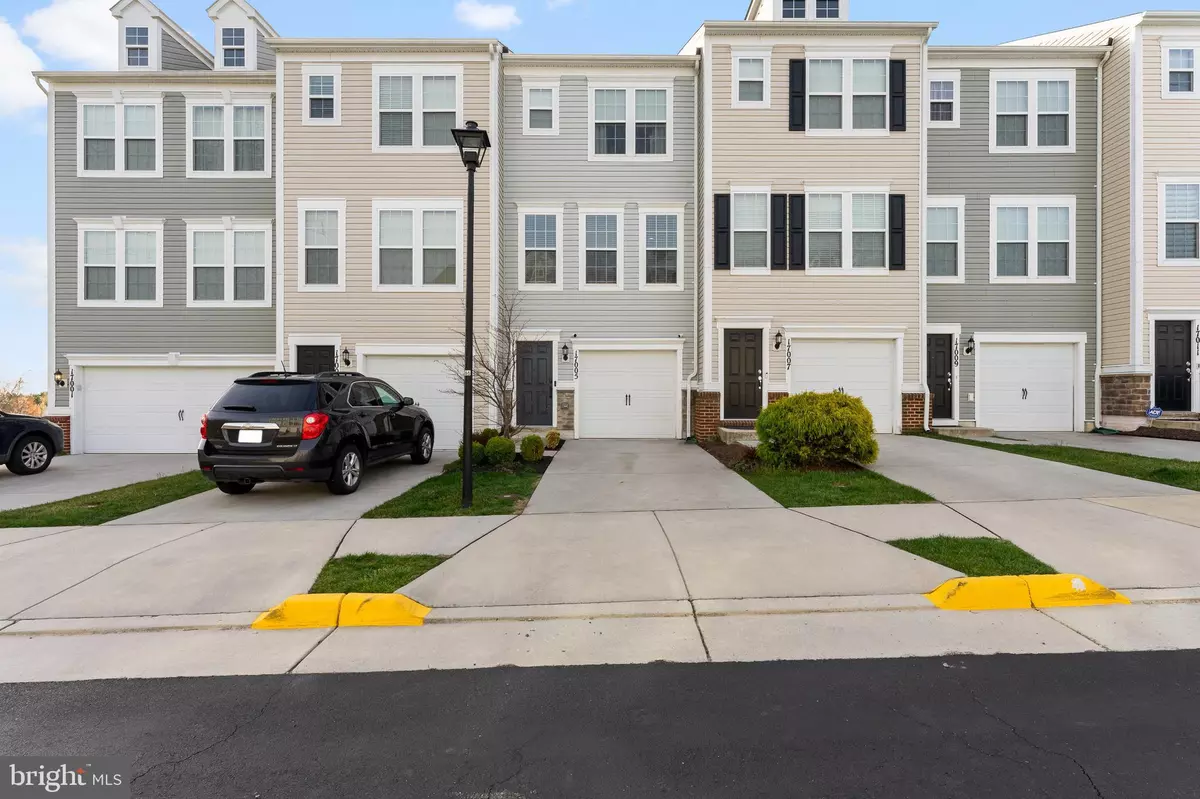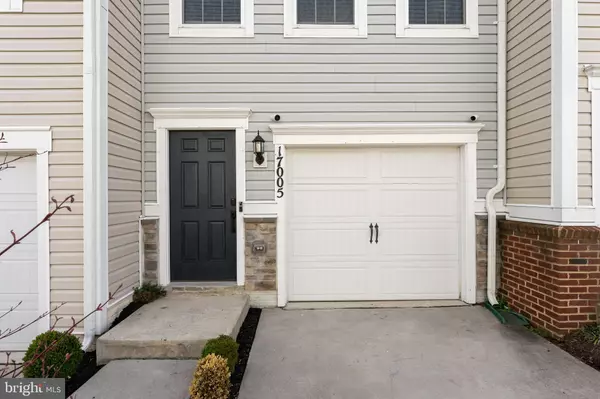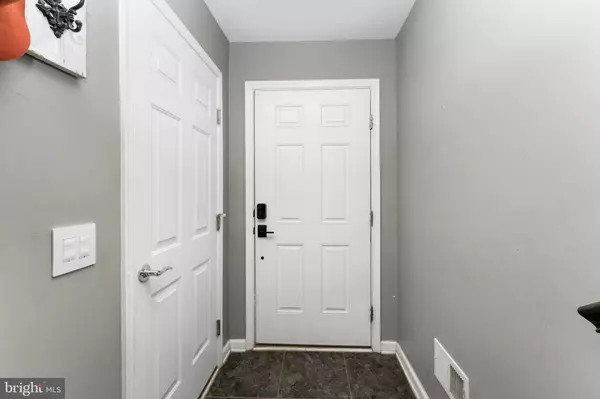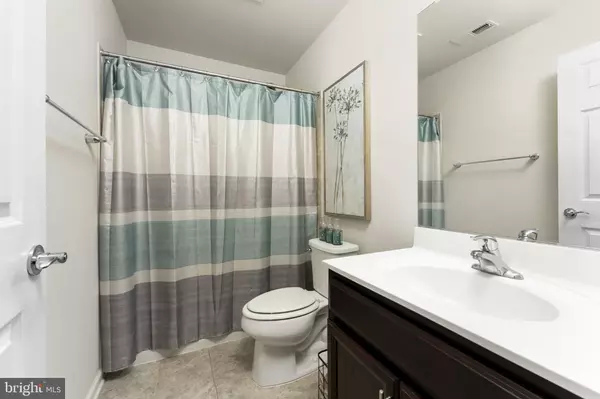$430,000
$445,000
3.4%For more information regarding the value of a property, please contact us for a free consultation.
17005 GIBSON MILL RD Dumfries, VA 22026
3 Beds
4 Baths
1,535 SqFt
Key Details
Sold Price $430,000
Property Type Condo
Sub Type Condo/Co-op
Listing Status Sold
Purchase Type For Sale
Square Footage 1,535 sqft
Price per Sqft $280
Subdivision Cherry Hill
MLS Listing ID VAPW2067910
Sold Date 04/30/24
Style Colonial
Bedrooms 3
Full Baths 3
Half Baths 1
Condo Fees $188/mo
HOA Y/N N
Abv Grd Liv Area 1,170
Originating Board BRIGHT
Year Built 2015
Annual Tax Amount $3,864
Tax Year 2022
Property Description
Welcome to this exceptional, meticulously maintained townhome in Cherry Hill Crossing, one of Prince William County’s most sought-after locations! As you leave the chaos of I-95 and Richmond Highway, you drive into the quiet, family-friendly community and sense the calm of living in this beautiful residence. Inside this handsome 3-story home, you will find ALL NEW KITCHEN CABINETRY AND COUNTERTOPS with farmhouse style sink, and NEW POWDER ROOM VANITY. Master Bedroom/Master Bathroom and generously sized 2nd bedroom/2nd full bathroom on upper level. Finished basement with private entrance contains the 3rd bedroom and 3rd full bathroom, the perfect place to host visiting friends or family. This 3 bedroom/3.5 full bathroom townhome is in superior condition. EVERY BEDROOM HAS ITS OWN FULL BATHROOM. Freshly painted throughout, carpeting with thick padding on stairs; wood laminate flooring on main and upper levels, closets w/ organizers, stainless steel appliances, upgraded washer/dryer. Private deck off the kitchen is the perfect spot to relax outside. Oversized, single car garage is perfect for your vehicle and extra storage, and accompanied by exclusive, private driveway. Miles of walking, jogging & biking trails along the Potomac River as well as exceptionally well-maintained greenspace areas are close by. VRE commuter railway station, bus stop, and free commuter parking are located just minutes away from your front door. Close to major commuting routes and strategically located to support a variety of DC commutes (Quantico, Belvoir, Pentagon, DC, etc.)! Historic town of Occoquan & Stonebridge Town Center (featuring the Apple Store, Wegman’s, Bar Louie, REI, and Alamo Drafthouse theater and many more) are just a stone’s throw away. Short drive to Potomac Mills Shopping Mall with Cheesecake Factory, AMC Theater, Costco, and more.
Location
State VA
County Prince William
Zoning R16
Rooms
Other Rooms Laundry
Basement Fully Finished, Windows, Walkout Level, Rear Entrance, Interior Access
Interior
Hot Water Natural Gas
Heating Central
Cooling Central A/C
Flooring Ceramic Tile, Laminate Plank, Partially Carpeted
Furnishings No
Fireplace N
Heat Source Natural Gas
Laundry Upper Floor, Washer In Unit, Dryer In Unit
Exterior
Garage Spaces 1.0
Amenities Available Tot Lots/Playground
Water Access N
Accessibility 2+ Access Exits
Total Parking Spaces 1
Garage N
Building
Story 3
Foundation Slab
Sewer Public Sewer
Water Public
Architectural Style Colonial
Level or Stories 3
Additional Building Above Grade, Below Grade
New Construction N
Schools
School District Prince William County Public Schools
Others
Pets Allowed Y
HOA Fee Include All Ground Fee,Common Area Maintenance,Snow Removal,Trash
Senior Community No
Tax ID 8289-57-6806.01
Ownership Condominium
Horse Property N
Special Listing Condition Standard
Pets Allowed No Pet Restrictions
Read Less
Want to know what your home might be worth? Contact us for a FREE valuation!

Our team is ready to help you sell your home for the highest possible price ASAP

Bought with Collin R Northrup • Berkshire Hathaway HomeServices PenFed Realty

GET MORE INFORMATION





