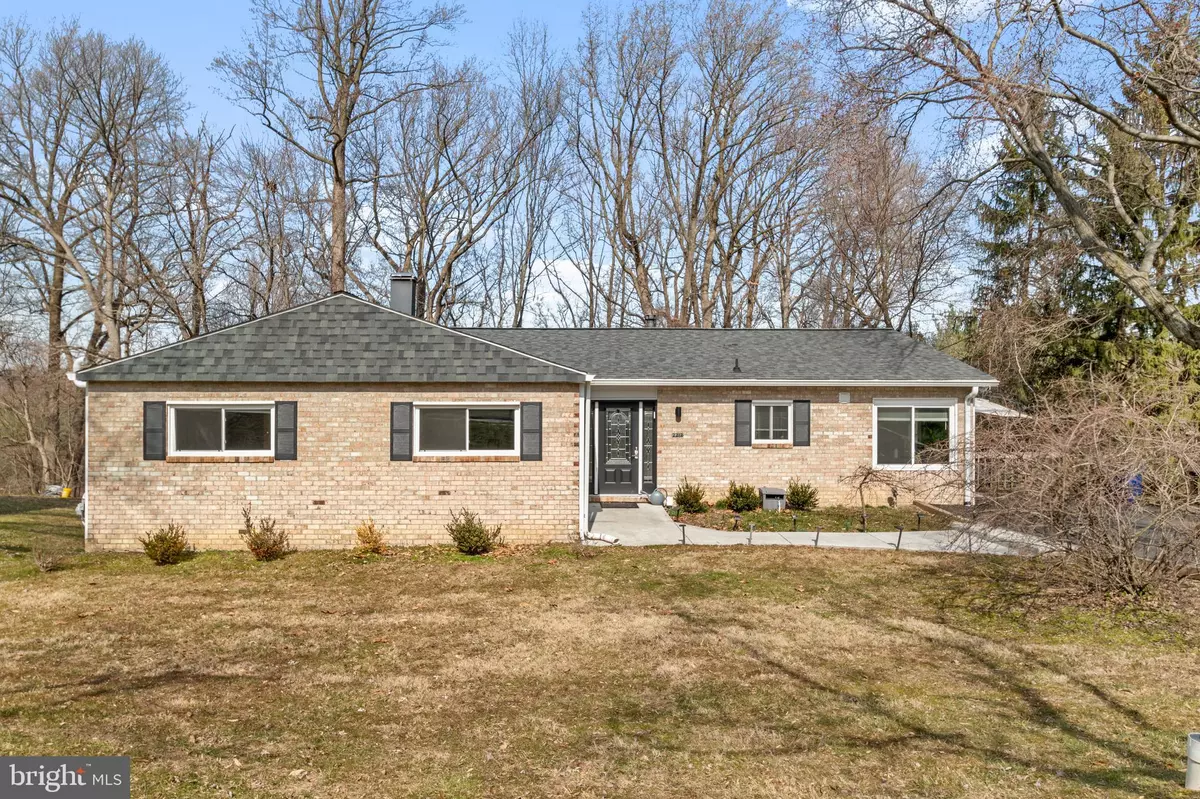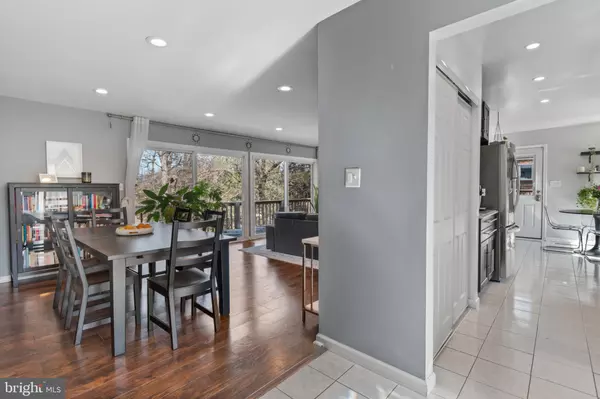$625,000
$625,000
For more information regarding the value of a property, please contact us for a free consultation.
2212 SHEFFLIN CT Baltimore, MD 21209
4 Beds
3 Baths
2,730 SqFt
Key Details
Sold Price $625,000
Property Type Single Family Home
Sub Type Detached
Listing Status Sold
Purchase Type For Sale
Square Footage 2,730 sqft
Price per Sqft $228
Subdivision Green Gate
MLS Listing ID MDBC2089660
Sold Date 05/02/24
Style Ranch/Rambler
Bedrooms 4
Full Baths 2
Half Baths 1
HOA Y/N N
Abv Grd Liv Area 1,780
Originating Board BRIGHT
Year Built 1972
Annual Tax Amount $4,800
Tax Year 2023
Lot Size 0.332 Acres
Acres 0.33
Lot Dimensions 1.00 x
Property Description
Welcome home to this stunning four bedroom, two and half bathroom brick front, rancher on a quiet street in highly sought-after Green Gate neighborhood! This home features a modern open floor plan with hardwood and tile flooring, updated, eat-in kitchen with granite countertops, black cabinets, stainless steel appliances and large picture window. The living room and dining room are filled with natural light and large dual sliding doors that lead to the rear deck. Enjoy your morning coffee on the back or side deck or cozy up to the family room wood burning fireplace with a good book. Family room could potentially be converted to an additional main level bedroom. Enjoy main level living with the primary suite complete with an attached bathroom and walk-in closet. The two additional bedrooms on the main level are spacious with plenty of closet space. This home boasts an expansive walk-out basement with plenty of room for entertaining, a fourth bedroom with a window, large walk-in closet and an oversized half that could be converted to a full bath. The basement has ample storage space with built-in shelves, a gym, and utility room with a window and an exterior door that offers further access to the rear. Utility room could potentially be converted to an additional bedroom. This home is deceptively large with over 3500 square feet! Walk out of the finished basement to your private backyard as it backs to trees on your .33 acre lot. Close to schools, playgrounds, parks, restaurants, shopping, and major commuter routes. Schedule your private tour today, before it's too late! Sale is contingent on sellers finding home of choice.
Location
State MD
County Baltimore
Zoning R
Rooms
Other Rooms Living Room, Primary Bedroom, Bedroom 2, Bedroom 4, Kitchen, Family Room, Den, Basement, Foyer, Bedroom 1, Laundry, Storage Room, Utility Room, Full Bath, Half Bath
Basement Full, Outside Entrance, Fully Finished, Rear Entrance, Walkout Level, Windows
Main Level Bedrooms 3
Interior
Interior Features Kitchen - Table Space, Primary Bath(s), Floor Plan - Open, Breakfast Area, Combination Dining/Living, Dining Area, Entry Level Bedroom, Family Room Off Kitchen, Kitchen - Eat-In, Recessed Lighting, Bathroom - Tub Shower, Upgraded Countertops, Wood Floors, Attic, Pantry
Hot Water Natural Gas
Heating Central, Forced Air
Cooling Central A/C
Flooring Ceramic Tile, Hardwood, Luxury Vinyl Plank
Fireplaces Number 1
Fireplaces Type Brick
Equipment Dishwasher, Refrigerator, Exhaust Fan, Water Heater, Stainless Steel Appliances, Oven/Range - Gas, Range Hood
Furnishings No
Fireplace Y
Window Features Sliding
Appliance Dishwasher, Refrigerator, Exhaust Fan, Water Heater, Stainless Steel Appliances, Oven/Range - Gas, Range Hood
Heat Source Natural Gas
Laundry Basement, Lower Floor
Exterior
Exterior Feature Deck(s)
Utilities Available Cable TV
Water Access N
View Trees/Woods
Roof Type Architectural Shingle
Accessibility None
Porch Deck(s)
Garage N
Building
Lot Description Backs to Trees, Trees/Wooded
Story 2
Foundation Permanent
Sewer Public Sewer
Water Public
Architectural Style Ranch/Rambler
Level or Stories 2
Additional Building Above Grade, Below Grade
Structure Type Dry Wall
New Construction N
Schools
Elementary Schools Summit Park
Middle Schools Pikesville
High Schools Pikesville
School District Baltimore County Public Schools
Others
Pets Allowed Y
Senior Community No
Tax ID 04030308064262
Ownership Fee Simple
SqFt Source Assessor
Horse Property N
Special Listing Condition Standard
Pets Description No Pet Restrictions
Read Less
Want to know what your home might be worth? Contact us for a FREE valuation!

Our team is ready to help you sell your home for the highest possible price ASAP

Bought with Elisheva Ashman • Pickwick Realty

GET MORE INFORMATION





