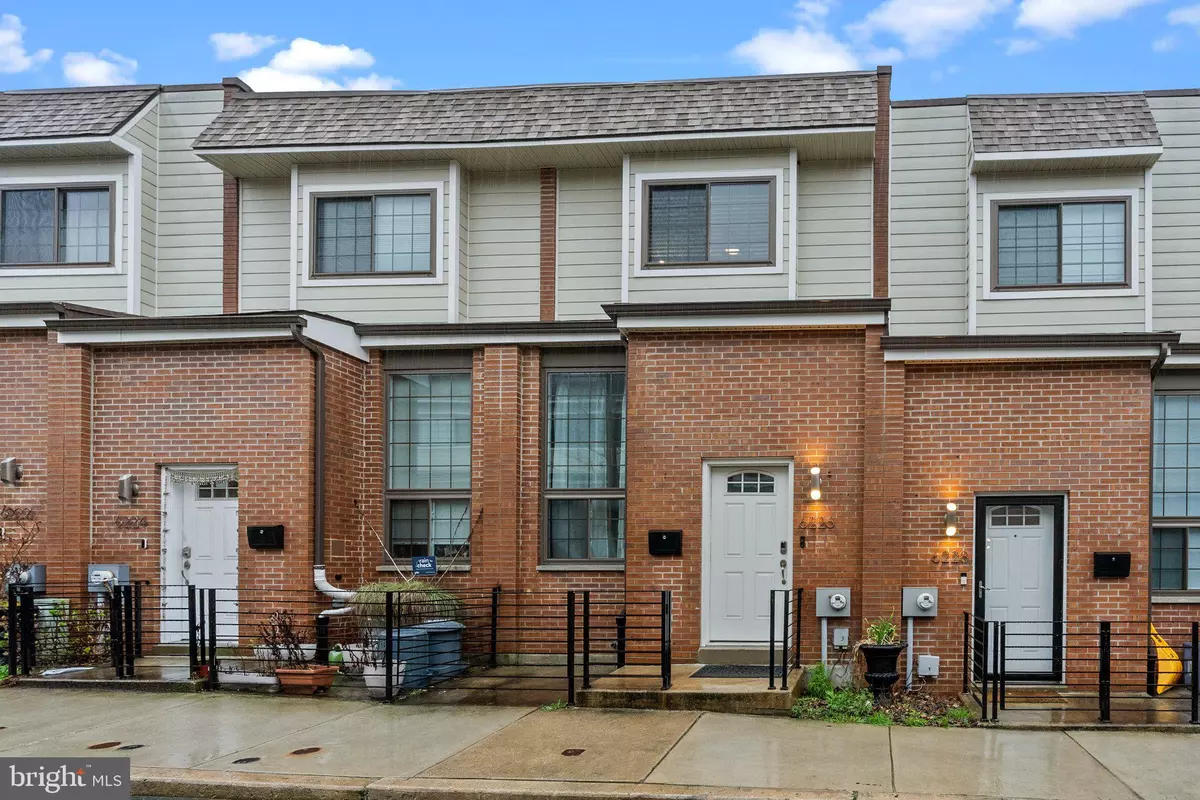$299,900
$299,900
For more information regarding the value of a property, please contact us for a free consultation.
6226 OSAGE AVE Philadelphia, PA 19143
3 Beds
3 Baths
1,990 SqFt
Key Details
Sold Price $299,900
Property Type Townhouse
Sub Type Interior Row/Townhouse
Listing Status Sold
Purchase Type For Sale
Square Footage 1,990 sqft
Price per Sqft $150
Subdivision Cobbs Creek
MLS Listing ID PAPH2335372
Sold Date 05/03/24
Style Other
Bedrooms 3
Full Baths 3
HOA Y/N N
Abv Grd Liv Area 1,990
Originating Board BRIGHT
Year Built 1925
Annual Tax Amount $685
Tax Year 2022
Lot Size 973 Sqft
Acres 0.02
Lot Dimensions 15.00 x 64.00
Property Description
Welcome to Osage Pine, an exclusive 36-unit townhome development nestled in the heart of Cobbs Creek. These exceptional split-level homes have undergone comprehensive renovations, leaving no detail overlooked.
Boasting an efficient layout, each residence showcases hand-scraped hardwood floors, luxurious quartz countertops, and top-of-the-line stainless steel appliances. The thoughtful design includes both foyer and den areas, as well as rear decks off the kitchen, offering a seamless blend of indoor and outdoor living.
The main level encompasses spacious living, dining, and kitchen areas, while the upper level hosts three bedrooms and two bathrooms for optimal comfort. On the lower level, you'll find a versatile den space, a full bathroom, and a flexible bedroom area at the rear.
If this wasn't already the perfect property for you it also had 5 years left on the tax abatement! Situated across from Cobbs Creek Park, residents will enjoy easy access to nature, while being conveniently located just four blocks from the Market Frankford Line and several bus routes.
Adding to the charm of the community, an art component featuring word art along the blocks will enrich the neighborhood ambiance.
Don't miss your chance to experience the unparalleled lifestyle offered at Osage Pine. Schedule your showing today.
Location
State PA
County Philadelphia
Area 19143 (19143)
Zoning RM1
Rooms
Basement Fully Finished
Interior
Hot Water Electric
Heating Forced Air
Cooling Central A/C
Fireplace N
Heat Source Natural Gas
Exterior
Water Access N
Accessibility None
Garage N
Building
Story 2.5
Foundation Concrete Perimeter
Sewer Public Sewer
Water Public
Architectural Style Other
Level or Stories 2.5
Additional Building Above Grade, Below Grade
New Construction N
Schools
School District The School District Of Philadelphia
Others
Senior Community No
Tax ID 032070310
Ownership Fee Simple
SqFt Source Assessor
Special Listing Condition Standard
Read Less
Want to know what your home might be worth? Contact us for a FREE valuation!

Our team is ready to help you sell your home for the highest possible price ASAP

Bought with Tamara El-Mekki • Keller Williams Main Line

GET MORE INFORMATION





