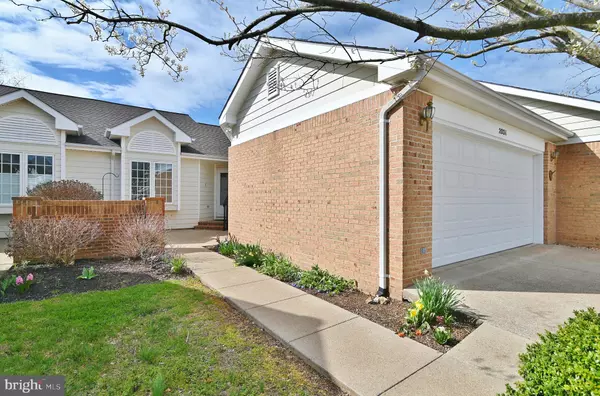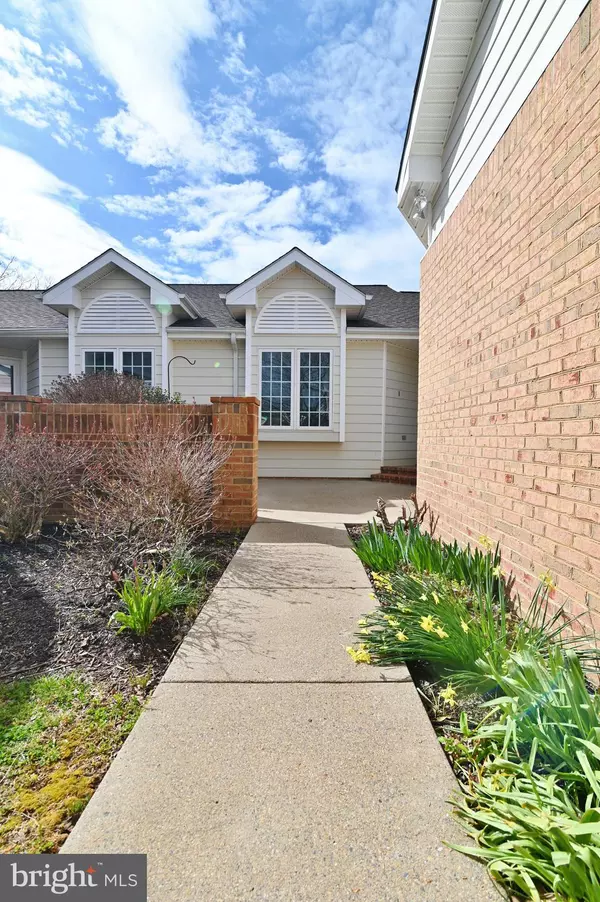$249,000
$249,000
For more information regarding the value of a property, please contact us for a free consultation.
203-A SOUTHRIDGE CT Woodstock, VA 22664
2 Beds
2 Baths
1,263 SqFt
Key Details
Sold Price $249,000
Property Type Single Family Home
Sub Type Twin/Semi-Detached
Listing Status Sold
Purchase Type For Sale
Square Footage 1,263 sqft
Price per Sqft $197
Subdivision Southridge Villas
MLS Listing ID VASH2008240
Sold Date 04/25/24
Style Villa
Bedrooms 2
Full Baths 2
HOA Fees $8/ann
HOA Y/N Y
Abv Grd Liv Area 1,263
Originating Board BRIGHT
Year Built 2001
Annual Tax Amount $1,346
Tax Year 2022
Lot Size 5,401 Sqft
Acres 0.12
Property Description
Just in time for Spring! Highly Desired Villa at the end of a Quiet Cul-De-Sac in Woodstock! Come see for yourself why the Southridge Villas are such a wonderful little community! This Open Concept, One-Level Villa Features Beautiful Scenic Views From Windows of the Spacious Living Room with Gas Fireplace and Crown Molding - out to the Private Back Patio with Overhead Pergola! Create your very own Backyard oasis! Numerous Upgrades include New: Paint, Ceiling Fans, Carpet, Granite Kitchen Countertops, Stainless Kitchen Sink and Faucet with Sprayer, And Brand New Stainless Steel Kitchen Appliances! New Roof in 2023! Kitchen has Large Windows and a Breakfast Nook Area, as well as plenty of Cabinet Space and a Pantry Closet. Primary Suite with Walk-In Closet and dedicated Primary Bathroom! Second Bedroom has a tremendous Built-In Bookcase with a Double Window, and a French Door Closet. Washer/Dryer Included! A concrete driveway leads to an "oversized" Garage with room for storage! Two Patios, A Cozy Front Patio to receive guests, and Back Patio with Views for Entertaining, Grilling, and Relaxing! The Southridge Villas Community is a great place to go for a walk down the paved Sidewalks, be Social, and enjoy the Views! Convenient Location close to All Amenities in Woodstock. Schedule your viewing Today!
Location
State VA
County Shenandoah
Zoning RES
Rooms
Main Level Bedrooms 2
Interior
Interior Features Breakfast Area, Built-Ins, Carpet, Ceiling Fan(s), Combination Dining/Living, Crown Moldings, Dining Area, Entry Level Bedroom, Floor Plan - Open, Kitchen - Gourmet, Primary Bath(s), Recessed Lighting, Tub Shower, Upgraded Countertops, Walk-in Closet(s)
Hot Water Natural Gas
Heating Heat Pump(s)
Cooling Heat Pump(s), Central A/C
Flooring Laminate Plank, Carpet, Laminated
Fireplaces Number 1
Fireplaces Type Gas/Propane
Equipment Dishwasher, Dryer, Microwave, Stove, Refrigerator, Washer
Fireplace Y
Window Features Double Hung,Vinyl Clad
Appliance Dishwasher, Dryer, Microwave, Stove, Refrigerator, Washer
Heat Source Natural Gas, Electric
Laundry Dryer In Unit, Has Laundry, Main Floor, Washer In Unit
Exterior
Exterior Feature Patio(s)
Parking Features Garage - Front Entry, Inside Access, Oversized
Garage Spaces 4.0
Fence Vinyl
Utilities Available Natural Gas Available, Cable TV Available, Electric Available, Sewer Available, Water Available, Under Ground
Water Access N
View Mountain, Pasture
Roof Type Architectural Shingle
Accessibility Level Entry - Main
Porch Patio(s)
Attached Garage 2
Total Parking Spaces 4
Garage Y
Building
Lot Description Landscaping, Premium, Private
Story 1
Foundation Crawl Space
Sewer Public Sewer
Water Public
Architectural Style Villa
Level or Stories 1
Additional Building Above Grade, Below Grade
Structure Type Dry Wall
New Construction N
Schools
School District Shenandoah County Public Schools
Others
Senior Community No
Tax ID 045A602 031
Ownership Fee Simple
SqFt Source Assessor
Acceptable Financing Cash, Conventional, FHA, USDA, VA
Listing Terms Cash, Conventional, FHA, USDA, VA
Financing Cash,Conventional,FHA,USDA,VA
Special Listing Condition Standard
Read Less
Want to know what your home might be worth? Contact us for a FREE valuation!

Our team is ready to help you sell your home for the highest possible price ASAP

Bought with Nathan A Gochenour • Skyline Team Real Estate

GET MORE INFORMATION





