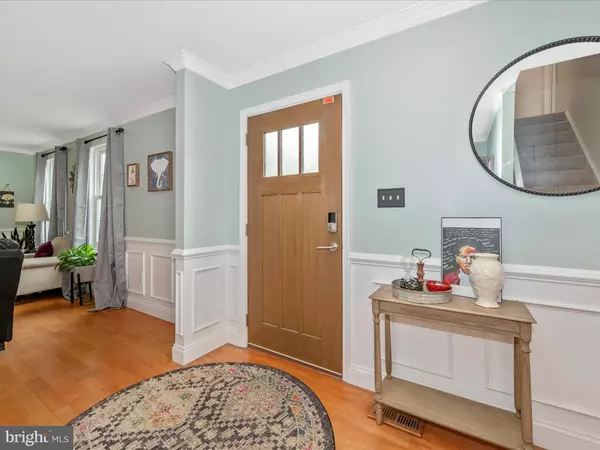$632,000
$600,000
5.3%For more information regarding the value of a property, please contact us for a free consultation.
19501 RIDGE HEIGHTS DR Gaithersburg, MD 20879
4 Beds
3 Baths
2,818 SqFt
Key Details
Sold Price $632,000
Property Type Single Family Home
Sub Type Detached
Listing Status Sold
Purchase Type For Sale
Square Footage 2,818 sqft
Price per Sqft $224
Subdivision Hunters Woods
MLS Listing ID MDMC2125600
Sold Date 05/06/24
Style Colonial
Bedrooms 4
Full Baths 2
Half Baths 1
HOA Y/N N
Abv Grd Liv Area 1,968
Originating Board BRIGHT
Year Built 1984
Annual Tax Amount $5,375
Tax Year 2023
Lot Size 0.306 Acres
Acres 0.31
Property Description
Step into the charm of this well-kept colonial gem nestled in popular Hunters Woods, where it sits quietly at the end of a peaceful cul-de-sac, with the tranquility of woods as its backdrop. This home not only features an oversized two-car garage with extra storage but also welcomes you with a variety of distinct living areas on the main level. Imagine unwinding in the separate living room, sharing meals in the formal dining room, or cozying up by the wood-burning fireplace in the family room — all beautifully laid out with hardwood floors.
The kitchen has been beautifully updated to please any culinary enthusiast, showcasing gleaming granite countertops, stainless steel appliances that include a brand-new fridge and gas stove with a griddle, plus a new microwave for added convenience. Ceramic tile flooring adds elegance to functionality, while a spacious deck off the kitchen invites outdoor leisure and entertainment.
Upstairs you will find four spacious bedrooms and two full baths, offering plenty of room for everyone. The basement is a bonus, finished with a level walkout, a large recreation area for more living space, and abundant storage to keep things organized.
The house is freshly painted and fitted with new carpet, ensuring it's ready for you to move in and make it your own. Recent upgrades include new windows in February 2023, and a new storm door and front door in November 2022, enhancing both aesthetic and function.
Located with convenience in mind, this home is just moments away from shopping, dining, and major commuter routes like Shady Grove Rd and the ICC, offering both the serenity of nature and the convenience of city living. Don't miss out on this perfect blend of comfort, style, and practicality.
Location
State MD
County Montgomery
Zoning R200
Rooms
Other Rooms Living Room, Dining Room, Primary Bedroom, Bedroom 2, Bedroom 3, Bedroom 4, Kitchen, Family Room, Laundry, Recreation Room, Storage Room
Basement Full, Fully Finished, Improved, Walkout Level, Rear Entrance
Interior
Interior Features Attic, Breakfast Area, Carpet, Ceiling Fan(s), Family Room Off Kitchen, Floor Plan - Traditional, Formal/Separate Dining Room, Kitchen - Eat-In
Hot Water Natural Gas
Heating Forced Air
Cooling Central A/C, Ceiling Fan(s)
Flooring Carpet, Hardwood
Fireplaces Number 1
Fireplaces Type Wood
Equipment Built-In Microwave, Dishwasher, Disposal, Dryer, Exhaust Fan, Icemaker, Oven/Range - Gas, Refrigerator, Stainless Steel Appliances, Washer
Fireplace Y
Window Features Double Pane,Vinyl Clad
Appliance Built-In Microwave, Dishwasher, Disposal, Dryer, Exhaust Fan, Icemaker, Oven/Range - Gas, Refrigerator, Stainless Steel Appliances, Washer
Heat Source Natural Gas
Laundry Main Floor
Exterior
Garage Garage - Front Entry
Garage Spaces 2.0
Fence Rear, Split Rail
Waterfront N
Water Access N
View Trees/Woods
Roof Type Asphalt
Accessibility None
Attached Garage 2
Total Parking Spaces 2
Garage Y
Building
Lot Description Backs to Trees
Story 3
Foundation Slab
Sewer Public Sewer
Water Public
Architectural Style Colonial
Level or Stories 3
Additional Building Above Grade, Below Grade
New Construction N
Schools
School District Montgomery County Public Schools
Others
Senior Community No
Tax ID 160902158783
Ownership Fee Simple
SqFt Source Assessor
Special Listing Condition Standard
Read Less
Want to know what your home might be worth? Contact us for a FREE valuation!

Our team is ready to help you sell your home for the highest possible price ASAP

Bought with Sunok Polster • Forsyth Real Estate Group

GET MORE INFORMATION





