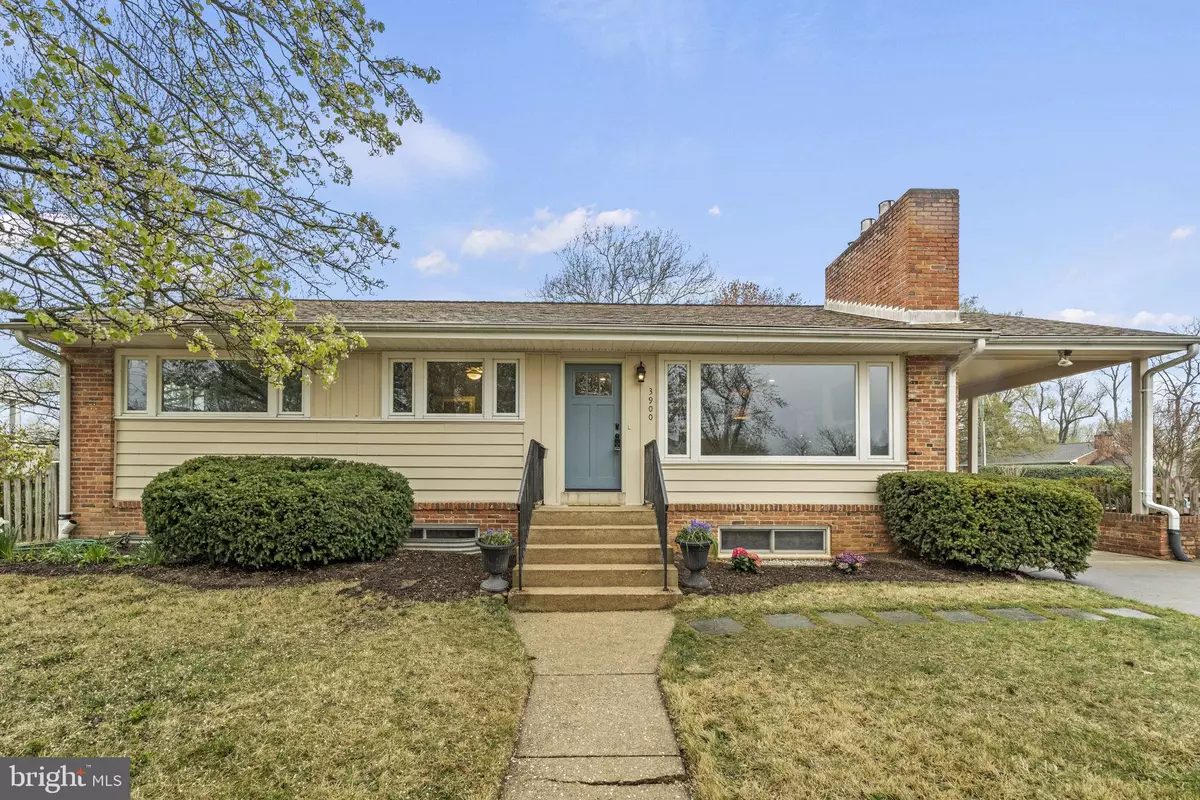$800,000
$800,000
For more information regarding the value of a property, please contact us for a free consultation.
3900 MELVERN PL Alexandria, VA 22312
4 Beds
3 Baths
1,920 SqFt
Key Details
Sold Price $800,000
Property Type Single Family Home
Sub Type Detached
Listing Status Sold
Purchase Type For Sale
Square Footage 1,920 sqft
Price per Sqft $416
Subdivision Barcroft Terrace
MLS Listing ID VAFX2171800
Sold Date 05/08/24
Style Ranch/Rambler,Raised Ranch/Rambler
Bedrooms 4
Full Baths 3
HOA Y/N N
Abv Grd Liv Area 1,150
Originating Board BRIGHT
Year Built 1954
Annual Tax Amount $6,857
Tax Year 2023
Lot Size 0.306 Acres
Acres 0.31
Property Description
Beautifully Updated Raised Rambler with Carport features renovated kitchen and loads of sunlight. The kitchen remodel removed walls, added backsplash, added new island with granite countertop, and recessed lighting done in 2019. There is plenty of table space in the kitchen and room for stools at the island. Kitchen and dining area are open to a warm and sunny living room with huge window and gas fireplace with reclaimed wood mantle . Primary bedroom includes closet with organizers and ensuite primary bath. Two additional generously sized bedrooms and a hall bath with upgraded vanity and light fixture complete the upper level. Finished lower level recreation room includes another gas fireplace and plenty of room for entertaining. Luxury plank flooring installed in 2019. Full bedroom with large window and renovated full bath on lower level. True laundry room with space for drying. Covered outdoor patio has enough space for seating, grilling and games which opens to a huge corner lot; flat rear yard that is fully fenced. Brand new custom Eco-friendly front door: 2020, Water Heater: 2019. Terrific location close to Holmes Run Trailhead, Holmes Run Stream Valley Park and Dora Kelley Nature Center. Multiple playgrounds in the neighborhood. A very quick drive to Harris Teeter grocery store, shops and restaurants.
Location
State VA
County Fairfax
Zoning 130
Rooms
Basement Daylight, Partial, English, Fully Finished, Improved, Interior Access
Main Level Bedrooms 3
Interior
Interior Features Attic, Ceiling Fan(s), Combination Dining/Living, Dining Area, Kitchen - Eat-In, Kitchen - Island, Kitchen - Table Space, Primary Bath(s), Wood Floors
Hot Water Natural Gas
Heating Forced Air
Cooling Central A/C
Flooring Hardwood, Ceramic Tile
Fireplaces Number 2
Fireplaces Type Mantel(s), Wood
Equipment Built-In Microwave, Dishwasher, Disposal, Dryer, Exhaust Fan, Icemaker, Refrigerator, Stove, Washer
Fireplace Y
Appliance Built-In Microwave, Dishwasher, Disposal, Dryer, Exhaust Fan, Icemaker, Refrigerator, Stove, Washer
Heat Source Natural Gas
Laundry Basement
Exterior
Exterior Feature Patio(s)
Garage Spaces 1.0
Fence Fully, Rear
Water Access N
Accessibility None
Porch Patio(s)
Total Parking Spaces 1
Garage N
Building
Story 2
Foundation Block
Sewer Public Sewer
Water Public
Architectural Style Ranch/Rambler, Raised Ranch/Rambler
Level or Stories 2
Additional Building Above Grade, Below Grade
New Construction N
Schools
Elementary Schools Parklawn
Middle Schools Glasgow
High Schools Justice
School District Fairfax County Public Schools
Others
Senior Community No
Tax ID 0613 09 0060
Ownership Fee Simple
SqFt Source Assessor
Special Listing Condition Standard
Read Less
Want to know what your home might be worth? Contact us for a FREE valuation!

Our team is ready to help you sell your home for the highest possible price ASAP

Bought with Lex Lianos • Compass

GET MORE INFORMATION





