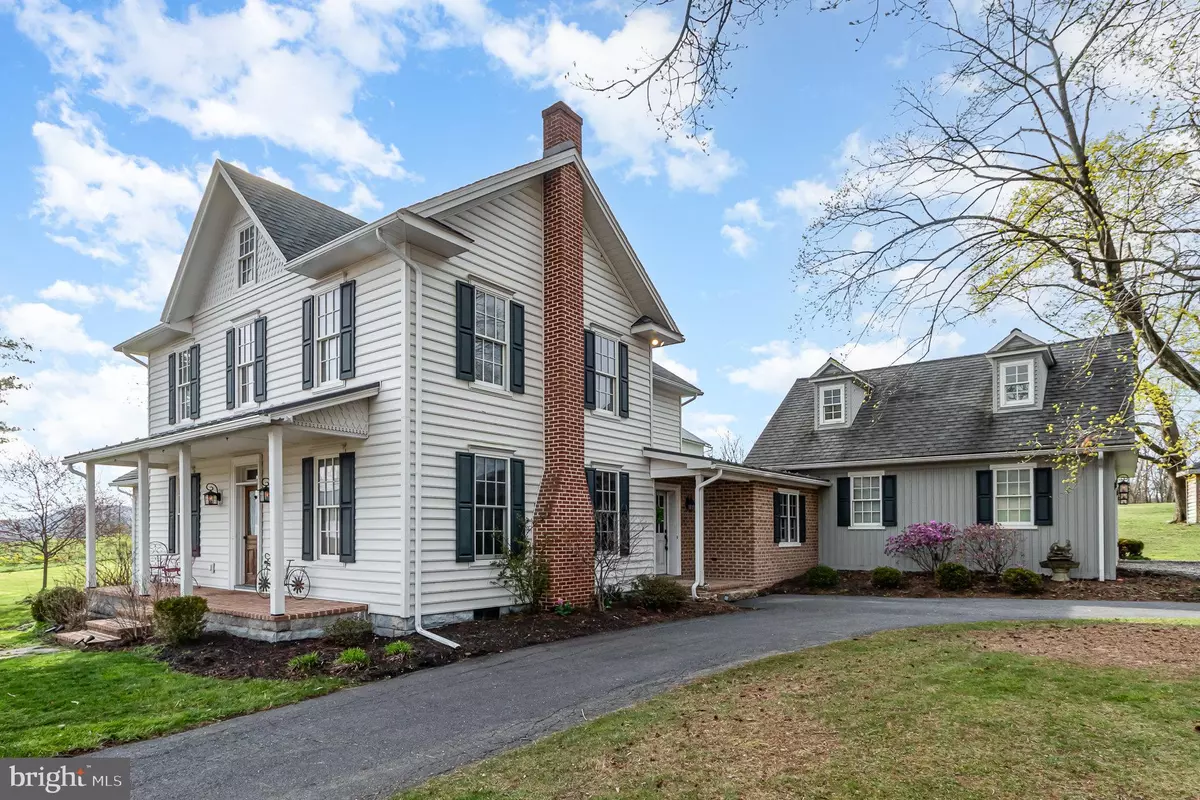$655,000
$650,000
0.8%For more information regarding the value of a property, please contact us for a free consultation.
1256 LANDISBURG RD Landisburg, PA 17040
6 Beds
3 Baths
3,160 SqFt
Key Details
Sold Price $655,000
Property Type Single Family Home
Sub Type Detached
Listing Status Sold
Purchase Type For Sale
Square Footage 3,160 sqft
Price per Sqft $207
Subdivision Perry County
MLS Listing ID PAPY2003960
Sold Date 05/09/24
Style Traditional,Farmhouse/National Folk
Bedrooms 6
Full Baths 2
Half Baths 1
HOA Y/N N
Abv Grd Liv Area 3,160
Originating Board BRIGHT
Year Built 1900
Annual Tax Amount $5,703
Tax Year 2023
Lot Size 14.630 Acres
Acres 14.63
Property Description
Rare opportunity for someone looking for a move-in ready home with modern amenities and a touch of farmhouse charm! Original design but completely updated! Features 6 bedrooms, 2.5 baths and situated on 14.63 acres with incredible views of the rolling landscape! This property is also in clean and green which is a bonus for lower property taxes!
Beautiful custom kitchen with breakfast room that offer natural light from the large windows. The attention to detail in the renovation, especially with the custom cabinetry and top-of-the-line appliances, make cooking and entertaining an absolute joy! Offers a 1st floor owners suite with an amazing primary bathroom w/ soaking tub & beautiful custom cabinetry. Flexibility to use the rooms on the first floor for various purposes adds even more versatility to the space. Gorgeous Hardwood floors throughout the home!
Attached 2-car garage with loft and an oversized detached garage w/ all new windows, mini split for heat/AC & Epoxy flooring, ensures ample parking and storage space, which is always a plus! The inclusion of a bank barn and a small building for animals adds to the rural charm and provides opportunities for hobby farming or other agricultural pursuits. The presence of trails for ATVs, a side porch & fire pit for relaxation further enhance the property's appeal, offering opportunities for both adventure and tranquility amidst the beautiful landscape.
Location
State PA
County Perry
Area Spring Twp (150240)
Zoning NONE
Rooms
Other Rooms Dining Room, Primary Bedroom, Bedroom 3, Bedroom 4, Bedroom 5, Kitchen, Family Room, Foyer, Bedroom 1, Laundry, Storage Room, Bedroom 6, Bathroom 2, Primary Bathroom, Half Bath
Basement Unfinished
Main Level Bedrooms 2
Interior
Interior Features Ceiling Fan(s)
Hot Water Electric
Heating Heat Pump(s)
Cooling Central A/C, Ductless/Mini-Split
Flooring Wood
Fireplaces Number 1
Fireplaces Type Wood
Fireplace Y
Window Features Replacement
Heat Source Electric
Laundry Main Floor
Exterior
Exterior Feature Porch(es), Patio(s)
Parking Features Garage Door Opener
Garage Spaces 4.0
Water Access N
Roof Type Asbestos Shingle
Accessibility None
Porch Porch(es), Patio(s)
Attached Garage 2
Total Parking Spaces 4
Garage Y
Building
Lot Description Level, Rural, Trees/Wooded
Story 2
Foundation Block, Stone
Sewer On Site Septic
Water Well
Architectural Style Traditional, Farmhouse/National Folk
Level or Stories 2
Additional Building Above Grade, Below Grade
New Construction N
Schools
High Schools West Perry High School
School District West Perry
Others
Senior Community No
Tax ID 240-144.00-015.000
Ownership Fee Simple
SqFt Source Assessor
Acceptable Financing Cash, Conventional, VA, USDA
Listing Terms Cash, Conventional, VA, USDA
Financing Cash,Conventional,VA,USDA
Special Listing Condition Standard
Read Less
Want to know what your home might be worth? Contact us for a FREE valuation!

Our team is ready to help you sell your home for the highest possible price ASAP

Bought with Ashley Hampton • Howard Hanna Company-Camp Hill

GET MORE INFORMATION





