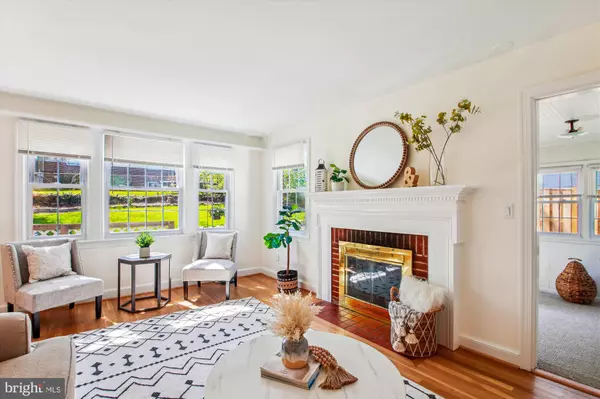$645,000
$625,000
3.2%For more information regarding the value of a property, please contact us for a free consultation.
203 LEXINGTON DR Silver Spring, MD 20901
3 Beds
1 Bath
1,894 SqFt
Key Details
Sold Price $645,000
Property Type Single Family Home
Sub Type Detached
Listing Status Sold
Purchase Type For Sale
Square Footage 1,894 sqft
Price per Sqft $340
Subdivision Woodmoor
MLS Listing ID MDMC2120646
Sold Date 05/09/24
Style Colonial
Bedrooms 3
Full Baths 1
HOA Y/N N
Abv Grd Liv Area 1,594
Originating Board BRIGHT
Year Built 1939
Annual Tax Amount $5,879
Tax Year 2023
Lot Size 6,352 Sqft
Acres 0.15
Property Description
PRICED BELOW MARKET. NO HOA. Photos will be up on Wednesday. This is an Incredible opportunity to own this well-maintained, absolutely charming brick Colonial in the highly desirable, tree-lined Woodmoor neighborhood of Silver Spring. This is an absolutely adorable home inside. Welcoming community is known for hosting exciting events such as Oktoberfest, parades, and WOODMOORstock. Great for commuters: close to Downtown Silver Spring, Forest Glen and Silver Spring Metro stations, seconds from the Beltway, walkable to Woodmoor Shopping Center, Trader Joes, Safeway, and Northwest Branch Trail for hiking and biking and other parks.
The owner has kept this home in excellent condition. There is also a 1-car attached garage! Large fenced backyard. New roof (2023). HWH (2016). HVAC (2007). Heated kitchen floors (2023). When Heated Flooring was installed in the Kitchen, Seller had the gas line run up to the stove so it should be relatively easy to replace the existing electric stove with a gas stove. Refinished hardwood floors (2023). dual paned windows. Updated kitchen with quartz (2021) countertops and stainless steel appliances (2016) and Dishwasher (2021). Microwave (2016). Painted interior (2023). The main level features a wood-burning fireplace and sunroom that can be used as a den or private office space. The unfinished basement has a walk up access to the back yard. In 2024, Lower level has been fully waterproofed with a transferable warranty to the new Buyer(s) and has a tiled floor. Basement looks great after work was performed. Just waiting for you to finish it the way you want. Seller will be doing a 1031 Exchange. I will provide the name of the Exchange company who will be the seller on all offers by tomorrow morning in the Instructions for Making an Offer under Disclosures.. This home is ready for you to move in! Seller reserves the right to accept an offer at any time. Photos will be uploaded on Wednesday
Location
State MD
County Montgomery
Zoning R60
Rooms
Basement Connecting Stairway, Sump Pump, Unfinished, Walkout Stairs
Interior
Interior Features Attic, Formal/Separate Dining Room
Hot Water Natural Gas
Heating Forced Air
Cooling Central A/C
Flooring Hardwood
Fireplaces Number 1
Fireplaces Type Brick
Equipment Built-In Microwave, Dishwasher, Disposal, Dryer, Microwave, Refrigerator, Stainless Steel Appliances, Stove, Washer, Water Heater
Furnishings No
Fireplace Y
Window Features Double Pane
Appliance Built-In Microwave, Dishwasher, Disposal, Dryer, Microwave, Refrigerator, Stainless Steel Appliances, Stove, Washer, Water Heater
Heat Source Natural Gas
Exterior
Garage Garage - Front Entry
Garage Spaces 1.0
Fence Chain Link, Wood
Utilities Available Water Available, Sewer Available, Phone Available, Natural Gas Available, Electric Available, Cable TV Available
Water Access N
Accessibility None
Attached Garage 1
Total Parking Spaces 1
Garage Y
Building
Story 3
Foundation Concrete Perimeter
Sewer Public Sewer
Water Public
Architectural Style Colonial
Level or Stories 3
Additional Building Above Grade, Below Grade
New Construction N
Schools
Elementary Schools Pine Crest
Middle Schools Eastern
High Schools Montgomery Blair
School District Montgomery County Public Schools
Others
Pets Allowed Y
Senior Community No
Tax ID 161301086047
Ownership Fee Simple
SqFt Source Assessor
Acceptable Financing Cash, Conventional, FHA, VA
Horse Property N
Listing Terms Cash, Conventional, FHA, VA
Financing Cash,Conventional,FHA,VA
Special Listing Condition Standard
Pets Description No Pet Restrictions
Read Less
Want to know what your home might be worth? Contact us for a FREE valuation!

Our team is ready to help you sell your home for the highest possible price ASAP

Bought with Thomas H. Riley • TTR Sotheby's International Realty

GET MORE INFORMATION





