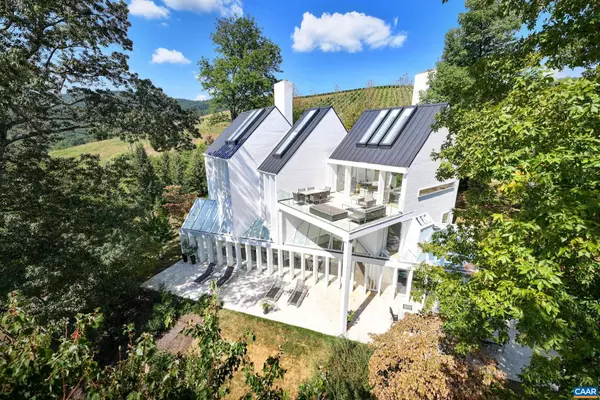$2,236,600
$2,500,000
10.5%For more information regarding the value of a property, please contact us for a free consultation.
291 SADDLEBACK FARM Afton, VA 22920
2 Beds
3 Baths
3,628 SqFt
Key Details
Sold Price $2,236,600
Property Type Single Family Home
Sub Type Detached
Listing Status Sold
Purchase Type For Sale
Square Footage 3,628 sqft
Price per Sqft $616
Subdivision Unknown
MLS Listing ID 648851
Sold Date 05/10/24
Style Other
Bedrooms 2
Full Baths 3
HOA Y/N N
Abv Grd Liv Area 3,628
Originating Board CAAR
Year Built 1983
Annual Tax Amount $7,250
Tax Year 2023
Lot Size 5.000 Acres
Acres 5.0
Property Description
A masterfully crafted home nestled in the Blue Ridge Mountains designed and furnished by award winning architect Hugh Newell Jacobsen. Commanding vistas of the Blue Ridge and Vineyards are highlighted by the clean, stark design. Bright and meticulous interior features vaulted ceilings, large skylights and windows with electric blinds, and glass doors that saturate the home with natural light and incorporate the views as art. The upper level highlights the bright galley kitchen, spacious dining room, living room with travertine fireplace overlooking the outdoor patio, concealed storage and beverage bar. Mid level hosts the primary suite, guest room, and live study/library. Lower level unveils the studio, complete bath, indoor temp controlled lap pool with large windows opening to the rear patio and outdoor kitchen for continuity from inside to outside. A true entertainment paradise. Adjacent to top rated Veritas Winery. Less than 30 minutes from The University of Virginia. The Architect, Hugh Newell Jacobsen, is noted for designing Jacqueline Kennedy's home in Martha's Vineyard, U.S. Embassy in Paris, two museums for the Smithsonian, the Renwick Gallery, Arts & Industries building and addition to the U.S. Capitol, and much more.,Fireplace in Living Room,Fireplace in Master Bedroom,Fireplace in Study/Library
Location
State VA
County Nelson
Zoning R
Rooms
Other Rooms Full Bath
Basement Fully Finished, Heated, Interior Access, Outside Entrance, Walkout Level, Windows
Interior
Interior Features Skylight(s), Walk-in Closet(s), WhirlPool/HotTub, Kitchen - Eat-In, Pantry
Heating Solar - Active, Central
Cooling Central A/C
Flooring Stone
Fireplaces Number 3
Fireplaces Type Gas/Propane
Equipment Dryer, Washer, Dishwasher, Disposal, Oven - Double, Oven/Range - Gas, Refrigerator
Fireplace Y
Appliance Dryer, Washer, Dishwasher, Disposal, Oven - Double, Oven/Range - Gas, Refrigerator
Heat Source Other
Exterior
Roof Type Metal
Accessibility None
Garage Y
Building
Lot Description Landscaping, Partly Wooded, Private, Secluded
Story 3
Foundation Block, Slab
Sewer Septic Exists
Water Well
Architectural Style Other
Level or Stories 3
Additional Building Above Grade, Below Grade
Structure Type Vaulted Ceilings,Cathedral Ceilings
New Construction N
Schools
Elementary Schools Rockfish
Middle Schools Nelson
High Schools Nelson
School District Nelson County Public Schools
Others
Ownership Other
Special Listing Condition Standard
Read Less
Want to know what your home might be worth? Contact us for a FREE valuation!

Our team is ready to help you sell your home for the highest possible price ASAP

Bought with CONOR MURRAY • FRANK HARDY SOTHEBY'S INTERNATIONAL REALTY

GET MORE INFORMATION





