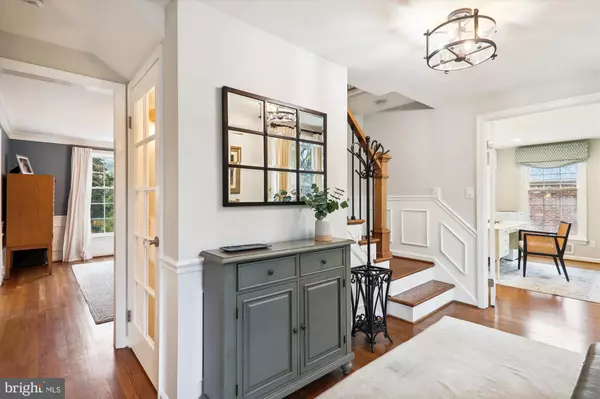$1,400,000
$1,350,000
3.7%For more information regarding the value of a property, please contact us for a free consultation.
7007 OLD CABIN LN Rockville, MD 20852
5 Beds
4 Baths
3,875 SqFt
Key Details
Sold Price $1,400,000
Property Type Single Family Home
Sub Type Detached
Listing Status Sold
Purchase Type For Sale
Square Footage 3,875 sqft
Price per Sqft $361
Subdivision Old Farm
MLS Listing ID MDMC2126570
Sold Date 05/10/24
Style Colonial
Bedrooms 5
Full Baths 3
Half Baths 1
HOA Y/N N
Abv Grd Liv Area 2,525
Originating Board BRIGHT
Year Built 1965
Annual Tax Amount $9,378
Tax Year 2023
Lot Size 9,396 Sqft
Acres 0.22
Property Description
Wonderful opportunity to own this beautiful 5 bedroom, 3.5 bath brick colonial on a quiet street in the sought out neighborhood of Old Farm. Prepare to be wowed by the over abundance of light that pours through the windows in this fully renovated colonial. Home opens to large foyer with custom wood railings along staircase and offers large private office off of entrance with tons of natural light and glass french doors. Kitchen has been opened to oversized dining room and offers an abundance of creamy white cabinetry including large pantry, stainless appliances, granite countertops with counter height seating and Italian tiled backsplash. Kitchen boasts breakfast nook featuring large window overlooking beautiful backyard and access to the exterior patio with grilling nook (natural gas grill hookup) outside of kitchen door. Main level also includes large family room with custom wood built-ins and fireplace featuring gas log insert. Living room includes 2nd wood burning fireplace and offers a private space to entertain, read or unwind. Main level offers wood flooring throughout that has been recently refinished (2020) and powder room with ceramic tile flooring. Upper level does not disappoint with large primary suite featuring renovated primary bath with double sink vanity, large shower with bench and custom linen cabinet. Primary bedroom also boasts large walk-in closet with custom Elfa closet system. Three additional large bedrooms and one hall full bath that has been renovated to include double sink vanity and deep tub/shower combination with custom glass sliding shower doors. Upper level also offers newly refinished wood floors (2022) and attic/eave storage. Lower level is spacious featuring luxury vinyl plank flooring throughout and offers a ton of natural light with walk-out slider access to the backyard. Large recreation room with custom cabinet dry bar featuring wine fridge and wood storage shelf. Custom built cubbies offer storage for backpacks and coats as you enter from the oversized one car garage. Lower level includes large bedroom with egress access and two ample storage closets. Laundry room is large and also offers deep inset silgranite sink, tons of cabinet storage for pantry overflow, and access to a large finished storage room. Basement bathroom does not disappoint as it offers a large shower with custom glass doors, sink vanity and beautiful tiled flooring. The real gem of this home is the backyard which is large, private and idyllic - the perfect spot to enjoy your morning coffee, or entertain friends and family. The double paver patio is expansive, offering space for lounge seating and also table space. The yard has been meticulously manicured with a full landscaping overhaul (2022) and offers sprinkler system with new controller/backflow (2020). The driveway is concrete and long, offering the perfect play spot for a basketball hoop or bike riding. Too many updates to list: New windows (2023), Whole house energy audit/insulation (2021), Oversized gutters installed (2019), New exterior doors (2017), New vinyl exterior shutters (2017), New roof (2016). Old Farm is a wonderful community featuring two pools (membership required) and lots of community events including 4th of July parade, summer picnic and winter on the farm event. Convenient location to 270, 495 and Old Georgetown Road and close to Pike and Rose, Park Potomac, Cabin John Shopping Center, Wildwood Shopping Center, Downtown Bethesda and so much more.
Location
State MD
County Montgomery
Zoning R90
Rooms
Basement Connecting Stairway, Full, Fully Finished, Garage Access, Heated, Improved, Interior Access, Outside Entrance, Rear Entrance, Walkout Level, Windows
Interior
Interior Features Attic, Breakfast Area, Built-Ins, Ceiling Fan(s), Chair Railings, Combination Dining/Living, Combination Kitchen/Dining, Combination Kitchen/Living, Crown Moldings, Dining Area, Family Room Off Kitchen, Floor Plan - Traditional, Formal/Separate Dining Room, Kitchen - Eat-In, Kitchen - Table Space, Laundry Chute, Primary Bath(s), Recessed Lighting, Sprinkler System, Tub Shower, Upgraded Countertops, Wainscotting, Walk-in Closet(s), Window Treatments, Wood Floors
Hot Water Natural Gas
Heating Forced Air
Cooling Central A/C
Flooring Ceramic Tile, Hardwood, Luxury Vinyl Plank
Fireplaces Number 2
Fireplaces Type Fireplace - Glass Doors, Insert, Mantel(s), Wood, Screen
Equipment Built-In Microwave, Dishwasher, Disposal, Dryer, Exhaust Fan, Extra Refrigerator/Freezer, Oven - Double, Oven - Self Cleaning, Oven/Range - Gas, Refrigerator, Stainless Steel Appliances, Washer, Water Heater
Fireplace Y
Window Features Double Hung,Double Pane,Vinyl Clad,Low-E,Screens
Appliance Built-In Microwave, Dishwasher, Disposal, Dryer, Exhaust Fan, Extra Refrigerator/Freezer, Oven - Double, Oven - Self Cleaning, Oven/Range - Gas, Refrigerator, Stainless Steel Appliances, Washer, Water Heater
Heat Source Natural Gas
Laundry Basement, Has Laundry, Lower Floor
Exterior
Exterior Feature Patio(s)
Parking Features Garage - Rear Entry, Basement Garage, Garage Door Opener
Garage Spaces 7.0
Water Access N
Roof Type Architectural Shingle
Accessibility None
Porch Patio(s)
Attached Garage 1
Total Parking Spaces 7
Garage Y
Building
Story 3
Foundation Block
Sewer Public Sewer
Water Public
Architectural Style Colonial
Level or Stories 3
Additional Building Above Grade, Below Grade
New Construction N
Schools
Elementary Schools Farmland
Middle Schools Tilden
High Schools Walter Johnson
School District Montgomery County Public Schools
Others
Senior Community No
Tax ID 160400097411
Ownership Fee Simple
SqFt Source Assessor
Security Features Carbon Monoxide Detector(s),Security System,Smoke Detector
Special Listing Condition Standard
Read Less
Want to know what your home might be worth? Contact us for a FREE valuation!

Our team is ready to help you sell your home for the highest possible price ASAP

Bought with Nurit Coombe • The Agency DC

GET MORE INFORMATION





