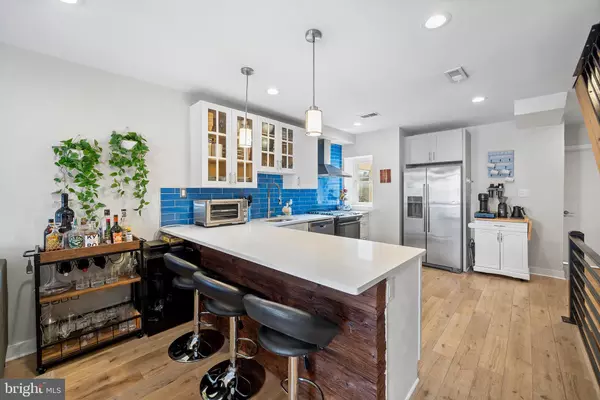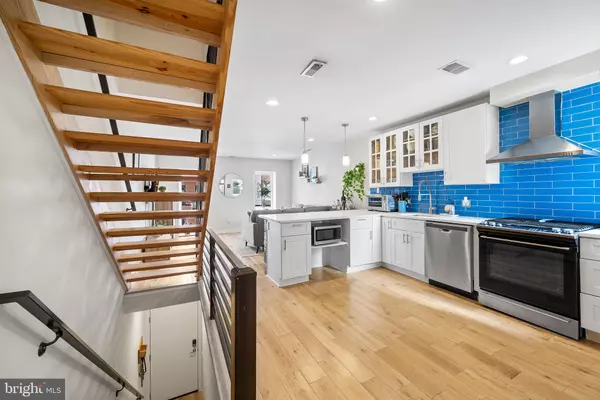$550,000
$540,000
1.9%For more information regarding the value of a property, please contact us for a free consultation.
2232 CATHARINE ST #2 Philadelphia, PA 19146
2 Beds
2 Baths
1,332 SqFt
Key Details
Sold Price $550,000
Property Type Condo
Sub Type Condo/Co-op
Listing Status Sold
Purchase Type For Sale
Square Footage 1,332 sqft
Price per Sqft $412
Subdivision Graduate Hospital
MLS Listing ID PAPH2322238
Sold Date 05/13/24
Style Traditional
Bedrooms 2
Full Baths 2
Condo Fees $135/mo
HOA Y/N N
Abv Grd Liv Area 1,332
Originating Board BRIGHT
Year Built 1920
Annual Tax Amount $2,017
Tax Year 2022
Lot Dimensions 16.00 x 60.00
Property Description
Welcome to 2232 Catharine Street Unit 2, a tastefully renovated two bedroom condo in the heart of Graduate Hospital with a large roof top deck featuring gorgeous, unobstructed skyline views. This bi-level condo is just the right spot for a savvy urban house hunter looking for a new place to call home in one of Philly’s most popular neighborhoods. On the main floor you will find an open concept living and kitchen space filled with natural light from two oversized front windows. The kitchen is a modern style featuring an L-shaped peninsula designed for plenty of bar stool seating and topped with white quartz countertops accented by cool-blue glass subway tile backsplash and stainless steel appliances, including a gas range with hood and custom wood cabinetry. Behind the living area you will find a full bathroom and a cozy bedroom with a Juliet balcony, that works well as guest space or home office. Light-toned hardwood floors flow throughout the main level as well as the upstairs space. The primary bedroom is located on the second level and features an abundance of space, a stunning floor to ceiling window and a large closet. The en suite primary bathroom is a spa-like retreat with a luxurious stand-alone soaking tub, sizeable walk-in shower with a relaxing rainfall showerhead and a marble-topped double vanity. There is also a washer and dryer neatly tucked away in its own closet space within the primary bathroom for convenience. Accessible via an interior stairwell from the upstairs level, the roof deck is a true urban oasis spanning the entire length of the home with stunning panoramic views of the Philly skyline. This roof deck space is perfect for lounging/ embracing outdoor living all year long. This condo is part of a small condo association with low monthly condo fees and is pet-friendly. Bonus – there is a good amount of time remaining on the tax abatement! This impressive condo is truly nestled in the perfect location. In just a few minutes you could walk to Ultimo for your morning coffee, Sidecar for lunch and Loco Pez for dinner! Shopping at Heirloom Market and along the South Street corridor, greenspace at the Schuylkill River Park and Fitler Square Park (plus its seasonal farmers market) and swimming in the summer months at O’Connor Pool are also just a few blocks away. This condo is located in the Chester Arthur Elementary School catchment and a quick commute by foot/bike/transit/car to center city and UPENN.
Location
State PA
County Philadelphia
Area 19146 (19146)
Zoning RSA5
Direction North
Rooms
Main Level Bedrooms 1
Interior
Hot Water Natural Gas
Heating Forced Air
Cooling Central A/C
Fireplace N
Heat Source Natural Gas
Laundry Dryer In Unit, Washer In Unit, Upper Floor
Exterior
Amenities Available None
Water Access N
Accessibility None
Garage N
Building
Story 2
Unit Features Garden 1 - 4 Floors
Sewer Public Sewer
Water Public
Architectural Style Traditional
Level or Stories 2
Additional Building Above Grade, Below Grade
New Construction N
Schools
School District The School District Of Philadelphia
Others
Pets Allowed Y
HOA Fee Include Ext Bldg Maint,Insurance
Senior Community No
Tax ID 888304824
Ownership Condominium
Special Listing Condition Standard
Pets Description Cats OK, Dogs OK
Read Less
Want to know what your home might be worth? Contact us for a FREE valuation!

Our team is ready to help you sell your home for the highest possible price ASAP

Bought with Scott Sepkowicz • KW Empower

GET MORE INFORMATION





