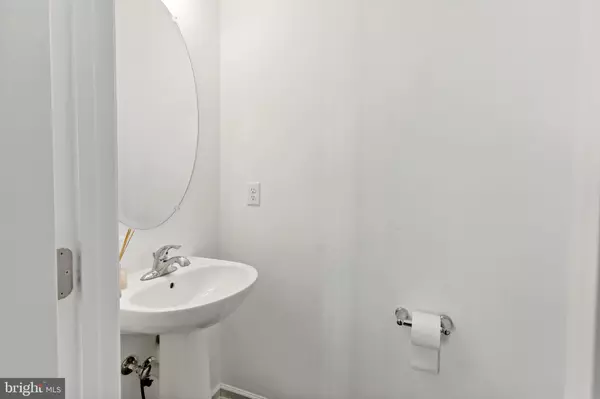$274,150
$269,900
1.6%For more information regarding the value of a property, please contact us for a free consultation.
680 THUMPER DR Ranson, WV 25438
3 Beds
3 Baths
1,472 SqFt
Key Details
Sold Price $274,150
Property Type Townhouse
Sub Type Interior Row/Townhouse
Listing Status Sold
Purchase Type For Sale
Square Footage 1,472 sqft
Price per Sqft $186
Subdivision Briar Run
MLS Listing ID WVJF2011316
Sold Date 05/15/24
Style Colonial
Bedrooms 3
Full Baths 2
Half Baths 1
HOA Fees $45/qua
HOA Y/N Y
Abv Grd Liv Area 1,472
Originating Board BRIGHT
Year Built 2021
Tax Year 2022
Lot Size 2,422 Sqft
Acres 0.06
Property Description
This turn-key and move-in ready townhome, completed in 2021, is now available for new owners. The main level of the home offers an open concept with a spacious family room with upgraded luxury vinyl plank flooring. The kitchen has a beautiful large island and includes beautiful granite countertops. There is also a convenient half bath on the main level. Moving to the upper level, you'll discover a generously sized primary suite with a walk-in closet and a linen closet for additional storage. There are two additional bedrooms on this level, along with a full bathroom and a laundry area, ensuring comfort and convenience. The backyard already includes a white vinyl fence for your pets and privacy. In terms of parking, the home provides a private driveway and plenty of additional guest parking spaces. The location of the townhome is also favorable, adding to its appeal. Located within walking distance to shopping and restaurants. Close to commuter trains and also just minutes from Rte. 9 and in a great location for commuters to Northern Virginia and Maryland. Overall, this townhome offers a fantastic opportunity for buyers seeking a well-maintained property that is move-in ready and in a convenient location. Don't miss out on the chance to call 680 Thumper Drive your new home!
Location
State WV
County Jefferson
Zoning 100
Interior
Interior Features Kitchen - Island
Hot Water Electric
Heating Heat Pump(s)
Cooling Central A/C
Fireplace N
Heat Source Electric
Exterior
Water Access N
Roof Type Shingle
Accessibility None
Garage N
Building
Story 2
Foundation Permanent
Sewer Public Sewer
Water Public
Architectural Style Colonial
Level or Stories 2
Additional Building Above Grade, Below Grade
New Construction N
Schools
School District Jefferson County Schools
Others
HOA Fee Include Snow Removal,Road Maintenance,Common Area Maintenance
Senior Community No
Tax ID 08 8A039000000000
Ownership Fee Simple
SqFt Source Assessor
Acceptable Financing Conventional, Cash, FHA, USDA, VA
Listing Terms Conventional, Cash, FHA, USDA, VA
Financing Conventional,Cash,FHA,USDA,VA
Special Listing Condition Standard
Read Less
Want to know what your home might be worth? Contact us for a FREE valuation!

Our team is ready to help you sell your home for the highest possible price ASAP

Bought with Jessica Marie Smith • Pearson Smith Realty, LLC

GET MORE INFORMATION





