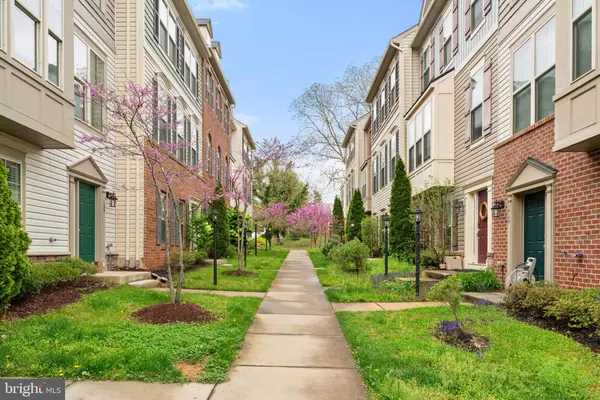$599,900
$599,900
For more information regarding the value of a property, please contact us for a free consultation.
101 VISTA KNOLL DR Occoquan, VA 22125
4 Beds
4 Baths
2,196 SqFt
Key Details
Sold Price $599,900
Property Type Townhouse
Sub Type End of Row/Townhouse
Listing Status Sold
Purchase Type For Sale
Square Footage 2,196 sqft
Price per Sqft $273
Subdivision Occoquan Heights
MLS Listing ID VAPW2068678
Sold Date 05/16/24
Style Colonial
Bedrooms 4
Full Baths 3
Half Baths 1
HOA Fees $83/qua
HOA Y/N Y
Abv Grd Liv Area 1,780
Originating Board BRIGHT
Year Built 2014
Annual Tax Amount $5,522
Tax Year 2022
Lot Size 2,613 Sqft
Acres 0.06
Property Description
101 Vista Knoll Drive - Move-in Ready End-Unit Townhouse! Freshly painted throughout and new carpet.
101 Vista Knoll Drive offers a blend of luxury, convenience, and natural beauty. This stunning end-unit townhouse is not only a testament to modern design but also an invitation to enjoy the charming surroundings of Occoquan.
Key Features:
Bedrooms & Bathrooms: Boasting 4 spacious bedrooms and 3.5 baths, this home caters to both comfort and privacy. The primary suite is a retreat in itself, promising restful nights and serene mornings.
Garage: The convenience of a 2-car rear load garage cannot be overstated, providing ample space for vehicles and storage alike.
Luxury Kitchen: At the heart of this home is a gourmet kitchen that will delight any culinary enthusiast. Equipped with high-end stainless appliances, elegant granite countertops, and a layout that encourages social gatherings, it’s the perfect place to create and share meals.
Living Spaces: The main level is adorned with beautiful hardwoods, enhancing the open, airy feel of the living spaces. Natural light floods in, highlighting the thoughtful details and craftsmanship throughout.
Lifestyle & Community:
Location: Experience the best of both worlds—a peaceful retreat that’s only a 5-minute walk from the water and the vibrant downtown of Occoquan. Whether you’re in the mood for a leisurely stroll by the water, exploring local boutiques, or dining at exquisite restaurants, it’s all just steps away.
Opportunity Awaits:
101 Vista Knoll Drive is more than just a home; it’s a lifestyle. With its prime location, luxury features, and the charm of Occoquan within easy reach, this property is a rare find. Whether you’re looking for a family home or a place to entertain and relax, this townhouse promises to be a haven of comfort and style.
Don’t miss out on this exceptional opportunity to make 101 Vista Knoll Drive your new address. Schedule a visit today and discover your dream home! Owner is a licensed real estate agent.
Location
State VA
County Prince William
Zoning R16
Rooms
Basement Daylight, Full
Interior
Interior Features Combination Kitchen/Dining, Kitchen - Eat-In, Kitchen - Gourmet, Primary Bath(s), Upgraded Countertops, Window Treatments, Wood Floors, Floor Plan - Open
Hot Water Natural Gas
Heating Forced Air
Cooling Central A/C
Equipment Dishwasher, Microwave, Refrigerator, Disposal, Oven/Range - Gas, Dryer, Washer, Exhaust Fan, Icemaker
Fireplace N
Appliance Dishwasher, Microwave, Refrigerator, Disposal, Oven/Range - Gas, Dryer, Washer, Exhaust Fan, Icemaker
Heat Source Natural Gas
Laundry Upper Floor
Exterior
Parking Features Garage Door Opener
Garage Spaces 2.0
Water Access N
Accessibility None
Attached Garage 2
Total Parking Spaces 2
Garage Y
Building
Story 3
Foundation Slab
Sewer Public Sewer
Water Public
Architectural Style Colonial
Level or Stories 3
Additional Building Above Grade, Below Grade
New Construction N
Schools
Elementary Schools Occoquan
Middle Schools Fred M. Lynn
High Schools Woodbridge
School District Prince William County Public Schools
Others
HOA Fee Include Common Area Maintenance,Lawn Maintenance,Reserve Funds,Snow Removal
Senior Community No
Tax ID 8393-63-9407
Ownership Fee Simple
SqFt Source Estimated
Special Listing Condition Standard
Read Less
Want to know what your home might be worth? Contact us for a FREE valuation!

Our team is ready to help you sell your home for the highest possible price ASAP

Bought with Jessica V Fauteux • RE/MAX Allegiance

GET MORE INFORMATION





