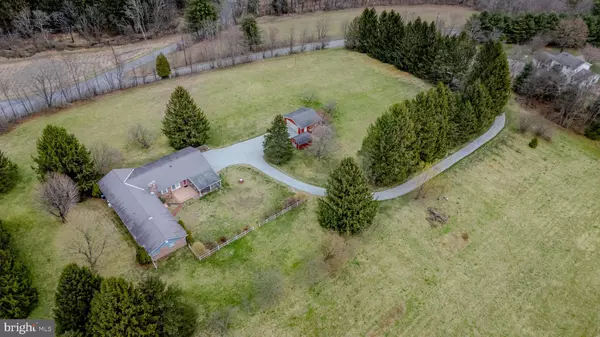$710,000
$749,900
5.3%For more information regarding the value of a property, please contact us for a free consultation.
11 MUNICIPAL RD Lehighton, PA 18235
6 Beds
4 Baths
3,583 SqFt
Key Details
Sold Price $710,000
Property Type Single Family Home
Sub Type Detached
Listing Status Sold
Purchase Type For Sale
Square Footage 3,583 sqft
Price per Sqft $198
Subdivision Z- Not In Developmen
MLS Listing ID PACC2003964
Sold Date 05/10/24
Style Ranch/Rambler
Bedrooms 6
Full Baths 4
HOA Y/N N
Abv Grd Liv Area 2,631
Originating Board BRIGHT
Year Built 1975
Annual Tax Amount $7,004
Tax Year 2023
Lot Size 18.700 Acres
Acres 18.7
Property Description
Welcome home to this beautiful Ranch home sitting on a secluded and private 18+ acre lot! This well built and updated Rancher has 5 bedrooms, 4 full bathrooms, finished basement, 2nd kitchen, possible In Law Suite and so much more! Main floor updated kitchen features soft close drawers, quality cabinetry and granite countertops. Large breakfast bar with open concept floor plan unites your kitchen and family room areas. Light up your wood burning fireplace and gaze out your bay window that brings bright sunshine and perfect views of the Pennsylvania mountains. Look out the rear french doors leading to your beautiful covered patio that features blue stone flooring overlooking your amazing private 18 acres of both open fields and wooded land. Main floor offers one floor living with 5 bedrooms and 3 full bathrooms featuring your Master Suite which includes a large walk in closet and updated full bathroom. Pristine hardwood flooring throughout the main floor. Lower level finished basement offers large family room with wood burning stove, large bar, 2nd kitchen, 4th full bathroom and In Law Suite, Office, Playroom or Bedroom # 6. Two car oversized attached garage in addition to detached garage and utility shed. If you're looking for a secluded home with farm fields, wooded land, prime hunting, mature fruit trees and so much more- this is the home for you! Call today for your private showing!
Location
State PA
County Carbon
Area East Penn Twp (13404)
Zoning RESIDENTIAL
Rooms
Other Rooms Bedroom 2, Bedroom 3, Bedroom 4, Bedroom 5, Kitchen, Family Room, Bedroom 1, Laundry, Other, Bathroom 1, Bathroom 2, Bathroom 3, Full Bath
Basement Improved, Interior Access, Outside Entrance, Partially Finished, Space For Rooms
Main Level Bedrooms 5
Interior
Hot Water Natural Gas
Heating Heat Pump(s)
Cooling Central A/C
Heat Source Natural Gas
Exterior
Parking Features Garage - Side Entry
Garage Spaces 6.0
Water Access N
View Mountain, Panoramic
Accessibility 2+ Access Exits
Attached Garage 2
Total Parking Spaces 6
Garage Y
Building
Lot Description Cleared, Front Yard, Hunting Available, Landscaping, Partly Wooded, Rear Yard, Secluded
Story 1
Foundation Permanent
Sewer Septic < # of BR
Water Well
Architectural Style Ranch/Rambler
Level or Stories 1
Additional Building Above Grade, Below Grade
New Construction N
Schools
School District Lehighton Area
Others
Senior Community No
Tax ID 99-8-B42.01
Ownership Fee Simple
SqFt Source Estimated
Acceptable Financing Cash, Conventional
Listing Terms Cash, Conventional
Financing Cash,Conventional
Special Listing Condition Standard
Read Less
Want to know what your home might be worth? Contact us for a FREE valuation!

Our team is ready to help you sell your home for the highest possible price ASAP

Bought with Raymond Malgieri • RE/MAX Centre Realtors

GET MORE INFORMATION





