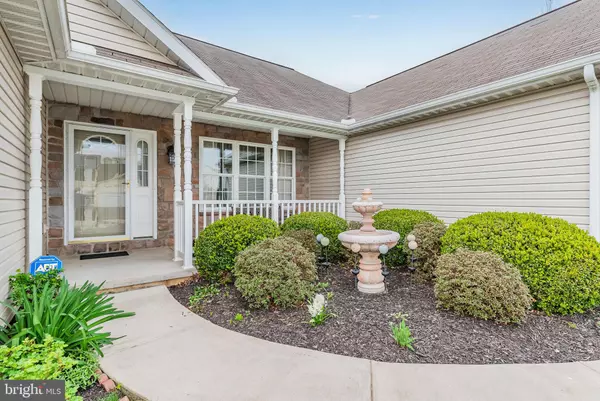$410,000
$399,900
2.5%For more information regarding the value of a property, please contact us for a free consultation.
936 MAPLEWOOD LN Enola, PA 17025
3 Beds
3 Baths
1,832 SqFt
Key Details
Sold Price $410,000
Property Type Single Family Home
Sub Type Detached
Listing Status Sold
Purchase Type For Sale
Square Footage 1,832 sqft
Price per Sqft $223
Subdivision Penn Valley
MLS Listing ID PACB2029740
Sold Date 05/16/24
Style Ranch/Rambler
Bedrooms 3
Full Baths 3
HOA Y/N N
Abv Grd Liv Area 1,832
Originating Board BRIGHT
Year Built 2004
Annual Tax Amount $5,178
Tax Year 2023
Lot Size 0.320 Acres
Acres 0.32
Property Description
Welcome to this inviting ranch home in the desirable neighborhood of Penn Valley, a custom-built gem with only one owner. This property stands out for its easy, first-floor living and is bathed in natural light, creating a warm and welcoming environment throughout the home. With 3 bedrooms and 3 full baths, including a master bedroom suite, the layout is both practical and private.
The heart of the home features an open floor plan that effortlessly connects the main living areas, offering a perfect setting for both quiet evenings and lively gatherings. The exposed lower level provides additional flexible space, ideal for a variety of uses from a cozy den to a hobbyist’s haven, with direct access to the outdoors.
Step outside to the deck overlooking the backyard, where you can enjoy peaceful moments in the open air or entertain friends and family. Located in a walkable community close to all amenities, this home combines the convenience of suburban living with the tranquility of a well-established neighborhood.
An oversized 2-car garage adds to the convenience, ensuring ample space for vehicles and storage. This well-appointed ranch in Penn Valley represents a wonderful opportunity for those seeking a comfortable and conveniently located home.
Location
State PA
County Cumberland
Area East Pennsboro Twp (14409)
Zoning RESIDENTIAL
Rooms
Other Rooms Living Room, Dining Room, Primary Bedroom, Bedroom 2, Bedroom 3, Kitchen, Laundry, Primary Bathroom, Full Bath
Basement Partially Finished
Main Level Bedrooms 3
Interior
Hot Water Natural Gas
Heating Forced Air
Cooling Central A/C
Fireplace N
Heat Source Natural Gas
Exterior
Parking Features Garage - Front Entry, Inside Access
Garage Spaces 4.0
Water Access N
Accessibility None
Attached Garage 2
Total Parking Spaces 4
Garage Y
Building
Story 1
Foundation Block
Sewer Public Sewer
Water Public
Architectural Style Ranch/Rambler
Level or Stories 1
Additional Building Above Grade, Below Grade
New Construction N
Schools
High Schools East Pennsboro Area Shs
School District East Pennsboro Area
Others
Senior Community No
Tax ID 09-13-0999-203
Ownership Fee Simple
SqFt Source Assessor
Acceptable Financing Cash, Conventional, FHA, VA
Listing Terms Cash, Conventional, FHA, VA
Financing Cash,Conventional,FHA,VA
Special Listing Condition Standard
Read Less
Want to know what your home might be worth? Contact us for a FREE valuation!

Our team is ready to help you sell your home for the highest possible price ASAP

Bought with JENNIFER FEINBERG • Berkshire Hathaway HomeServices Homesale Realty

GET MORE INFORMATION





