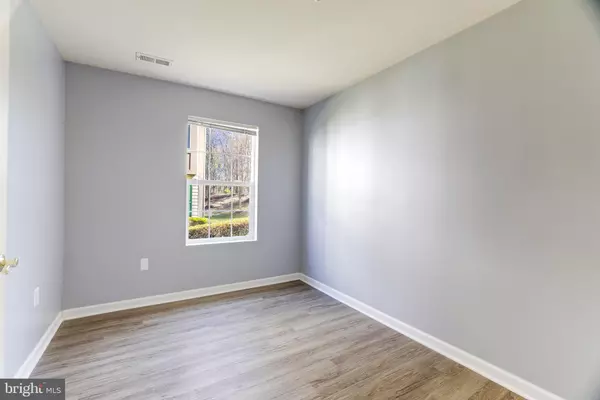$412,000
$375,000
9.9%For more information regarding the value of a property, please contact us for a free consultation.
3581 SHERBROOKE CIR Woodbridge, VA 22192
3 Beds
3 Baths
1,728 SqFt
Key Details
Sold Price $412,000
Property Type Condo
Sub Type Condo/Co-op
Listing Status Sold
Purchase Type For Sale
Square Footage 1,728 sqft
Price per Sqft $238
Subdivision Sherbrooke Ii Th Condo
MLS Listing ID VAPW2068596
Sold Date 05/24/24
Style Colonial
Bedrooms 3
Full Baths 3
Condo Fees $327/mo
HOA Y/N N
Abv Grd Liv Area 1,152
Originating Board BRIGHT
Year Built 2001
Annual Tax Amount $3,656
Tax Year 2022
Property Description
Beautiful end-unit townhome hits the market in Woodbridge, VA! This spacious three level townhome offers an open and flowing floor plan with nearly 1,200 square feet of finished living space. The main level offers beautiful hardwood floors, a spacious kitchen w/ newer refrigerator and hood vent (2023), an eat-in dining space + slider access to the private deck, a large pantry and tons of natural light. The upper level boasts two large bedrooms both with their own private full bathrooms! On the lower level you will find a third bedroom which could also make for a great office space, a third full bathroom, a large walk-out rec space, and laundry closet w/ washer & dryer. Located in the coveted Prince William County school district this home is zoned for Lake Ridge Elementary, Lake Ridge Middle School, & Woodbridge High School. Conveniently located just minutes to Dillingham Square Shopping Center and walking distance to Lake Ridge Marina + commuter roads such as I-95 & Old Bridge Road.
Location
State VA
County Prince William
Zoning R16
Rooms
Basement Front Entrance, Full, Walkout Level
Interior
Interior Features Carpet, Combination Kitchen/Dining, Entry Level Bedroom, Family Room Off Kitchen, Floor Plan - Traditional, Recessed Lighting, Wood Floors
Hot Water Natural Gas
Heating Forced Air
Cooling Central A/C
Fireplace N
Heat Source Electric
Exterior
Amenities Available Common Grounds, Club House, Dog Park, Pool - Outdoor, Tennis Courts, Tot Lots/Playground
Water Access N
Roof Type Shingle
Accessibility None
Garage N
Building
Lot Description Backs - Open Common Area, Private, SideYard(s)
Story 3
Foundation Slab
Sewer Public Sewer
Water Public
Architectural Style Colonial
Level or Stories 3
Additional Building Above Grade, Below Grade
New Construction N
Schools
Elementary Schools Lake Ridge
Middle Schools Lake Ridge
High Schools Woodbridge
School District Prince William County Public Schools
Others
Pets Allowed Y
HOA Fee Include Common Area Maintenance,Pool(s),Road Maintenance,Snow Removal,Trash,Water
Senior Community No
Tax ID 8293-05-5853.01
Ownership Condominium
Special Listing Condition Standard
Pets Allowed No Pet Restrictions
Read Less
Want to know what your home might be worth? Contact us for a FREE valuation!

Our team is ready to help you sell your home for the highest possible price ASAP

Bought with Dong Soo Ahn • eXp Realty LLC

GET MORE INFORMATION





