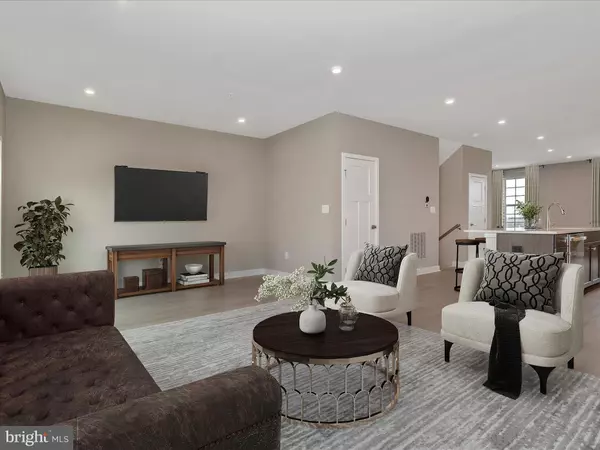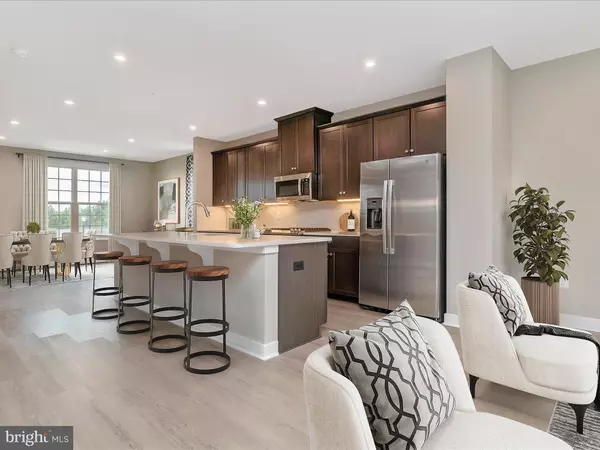$625,000
$635,000
1.6%For more information regarding the value of a property, please contact us for a free consultation.
14801 WILLOW RUN LN Laurel, MD 20707
3 Beds
4 Baths
1,848 SqFt
Key Details
Sold Price $625,000
Property Type Townhouse
Sub Type End of Row/Townhouse
Listing Status Sold
Purchase Type For Sale
Square Footage 1,848 sqft
Price per Sqft $338
Subdivision Westside
MLS Listing ID MDPG2109690
Sold Date 05/23/24
Style Colonial
Bedrooms 3
Full Baths 3
Half Baths 1
HOA Fees $121/mo
HOA Y/N Y
Abv Grd Liv Area 1,848
Originating Board BRIGHT
Year Built 2023
Annual Tax Amount $7,567
Tax Year 2023
Lot Size 2,160 Sqft
Acres 0.05
Property Description
***NEW AMAZING PRICE***STUNNING FORMER MODEL HOME***THIS BIG, BOLD & BEAUTIFUL BRICK END UNIT TOWNHOME IS LOCATED IN THE SOUGHT AFTER & SOLD-OUT COMMUNITY OF WESTSIDE***THE ONLY HOME LEFT IN THIS NEW NEIGHBORHOOD & ADORNED WITH OVER $50,000 WORTH OF BUILDER UPGRADES INCLUDING 3 FULLY FINISHED LEVELS OF LUXURY***GOURMET KITCHEN WITH UPGRADED & STYLISH CABINETRY, WHITE QUARTZ COUNTER TOPS, ELEGANT GLASS TILE BACKSPLASH, STAINLESS STEEL APPLIANCES, SOFT CLOSE CABINET FEATURE, A HUGE ISLAND WITH SEATING, UNDERCABINET LIGHTING & TONS OF RECESSED LIGHTS***RICH WIDE LUXURY VINYL PLANK FLOORING & STAIRCASE*** 9'H CEILINGS***FABULOUS OWNERS SUITE***FULLY FINISHED BASEMENT WITH FULL BATHROOM & WALK OUT***A LARGE FULL-SIZE REAR DECK OFF THE MAIN LEVEL***A TWO CAR GARAGE***AN IRRIGATION SYSTEM***WINDOW COVERINGS & TWO WALL MOUNTED TV'S CONVEY***CLOSE TO COMMUTER ROUTES***GRAB A STARBUCKS COFFEE & GOODIES FROM WAWA & ENJOY THE BEAUTIFUL COMMUNITY PAVILLION LOCATED CLOSE BY***CINCH HOME WARRANTY***MUST SEE***
Location
State MD
County Prince Georges
Zoning RESIDENTIAL
Rooms
Basement Fully Finished, Garage Access, Heated, Improved, Interior Access, Outside Entrance, Walkout Level
Interior
Interior Features Family Room Off Kitchen, Floor Plan - Open, Formal/Separate Dining Room, Kitchen - Gourmet, Kitchen - Island, Pantry, Bathroom - Soaking Tub, Upgraded Countertops, Walk-in Closet(s), Window Treatments
Hot Water Tankless
Heating Forced Air
Cooling Central A/C
Flooring Hardwood, Luxury Vinyl Plank, Ceramic Tile
Equipment Built-In Microwave, Dishwasher, Disposal, Stainless Steel Appliances, Stove
Fireplace N
Appliance Built-In Microwave, Dishwasher, Disposal, Stainless Steel Appliances, Stove
Heat Source Natural Gas
Laundry Upper Floor
Exterior
Exterior Feature Deck(s)
Parking Features Garage - Front Entry, Garage Door Opener, Inside Access, Basement Garage
Garage Spaces 2.0
Amenities Available Common Grounds
Water Access N
Accessibility None
Porch Deck(s)
Attached Garage 2
Total Parking Spaces 2
Garage Y
Building
Story 3
Foundation Permanent
Sewer Public Sewer
Water Public
Architectural Style Colonial
Level or Stories 3
Additional Building Above Grade, Below Grade
Structure Type High,Dry Wall,Cathedral Ceilings,9'+ Ceilings
New Construction Y
Schools
School District Prince George'S County Public Schools
Others
HOA Fee Include Snow Removal,Trash
Senior Community No
Tax ID 17105671730
Ownership Fee Simple
SqFt Source Assessor
Security Features Security System,Sprinkler System - Indoor
Special Listing Condition Standard
Read Less
Want to know what your home might be worth? Contact us for a FREE valuation!

Our team is ready to help you sell your home for the highest possible price ASAP

Bought with CHRISTIAN BRIANDT • Real Estate Professionals, Inc.

GET MORE INFORMATION





