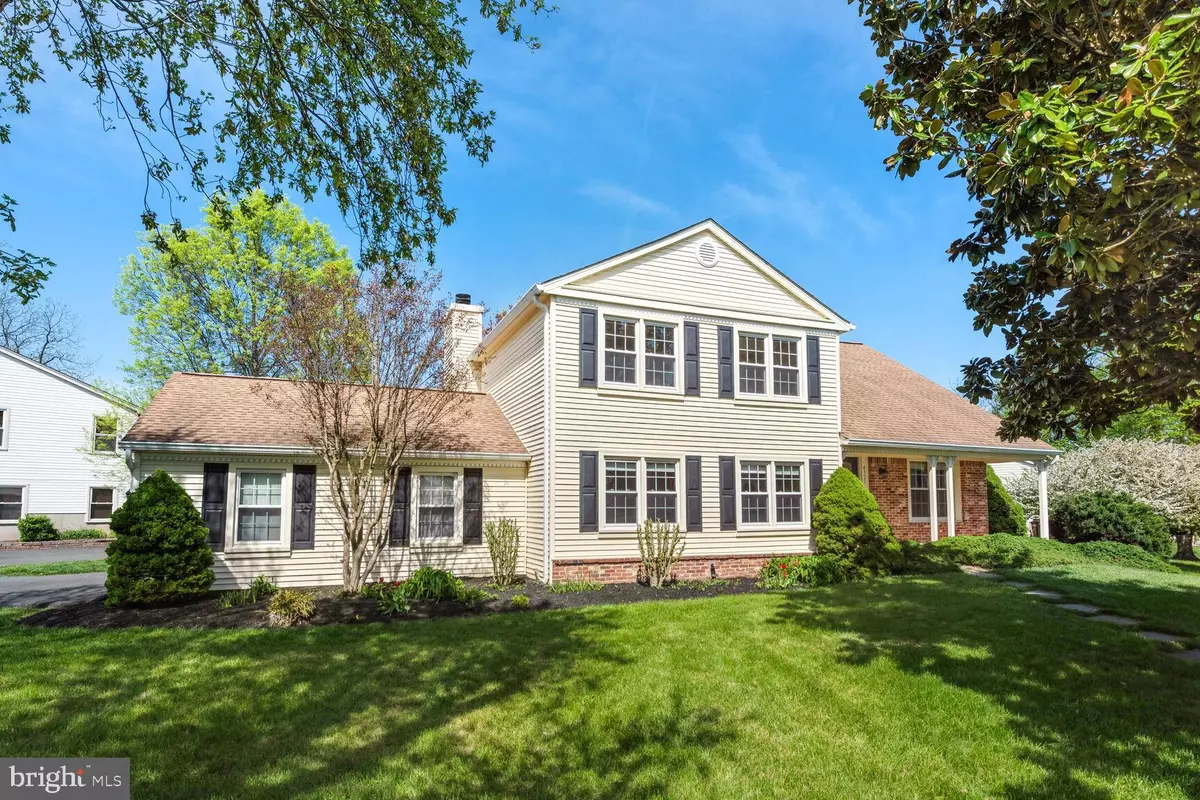$751,000
$750,000
0.1%For more information regarding the value of a property, please contact us for a free consultation.
4321 GENERAL KEARNY CT Chantilly, VA 20151
5 Beds
3 Baths
2,100 SqFt
Key Details
Sold Price $751,000
Property Type Single Family Home
Sub Type Detached
Listing Status Sold
Purchase Type For Sale
Square Footage 2,100 sqft
Price per Sqft $357
Subdivision Cub Run
MLS Listing ID VAFX2173022
Sold Date 05/24/24
Style Colonial
Bedrooms 5
Full Baths 2
Half Baths 1
HOA Y/N N
Abv Grd Liv Area 2,100
Originating Board BRIGHT
Year Built 1980
Annual Tax Amount $7,444
Tax Year 2023
Lot Size 0.252 Acres
Acres 0.25
Property Description
Welcome to this inviting 5-bedroom, 2.5-bath home nestled in a charming community. Featuring a two-car, side load garage with ample storage, a cozy fireplace in the family room, and a Trex deck accompanied by a stunning, peaceful screened porch, perfect for enjoying the outdoors. There is excellent flow throughout the first floor to make entertaining a breeze along with a bonus fifth bedroom and brand-spanking new washer and dryer. Cozy up in the primary suite with its perfect sitting room and lovely renovated bath or pick from the other three generously sized bedrooms on the second level. The lower level remains unfinished so you can design your heart out, but hosts a newer HVAC system and hot water heater. Conveniently located near Cox Farms, Pleasant Valley Golf Course, Pleasant Valley Pool (membership required), Cub Run Rec Center, playgrounds and park trails and offering easy access to Dulles, this residence promises both comfort and accessibility. Freshly painted and just waiting for you!
Bonus: NO HOA!!!
Location
State VA
County Fairfax
Zoning 030
Rooms
Basement Daylight, Partial, Unfinished
Main Level Bedrooms 1
Interior
Hot Water Electric
Heating Heat Pump(s)
Cooling Ceiling Fan(s), Heat Pump(s)
Fireplaces Number 1
Fireplaces Type Fireplace - Glass Doors
Equipment Washer, Dryer, Dishwasher, Disposal, Built-In Microwave, Refrigerator, Icemaker, Stove
Fireplace Y
Appliance Washer, Dryer, Dishwasher, Disposal, Built-In Microwave, Refrigerator, Icemaker, Stove
Heat Source Electric
Exterior
Exterior Feature Deck(s), Porch(es), Screened
Parking Features Garage - Side Entry
Garage Spaces 2.0
Water Access N
Roof Type Shingle
Accessibility None
Porch Deck(s), Porch(es), Screened
Attached Garage 2
Total Parking Spaces 2
Garage Y
Building
Story 3
Foundation Concrete Perimeter
Sewer Public Sewer
Water Public
Architectural Style Colonial
Level or Stories 3
Additional Building Above Grade, Below Grade
New Construction N
Schools
Elementary Schools Virginia Run
Middle Schools Stone
High Schools Westfield
School District Fairfax County Public Schools
Others
Pets Allowed N
Senior Community No
Tax ID 0334 02 0039
Ownership Fee Simple
SqFt Source Assessor
Special Listing Condition Standard
Read Less
Want to know what your home might be worth? Contact us for a FREE valuation!

Our team is ready to help you sell your home for the highest possible price ASAP

Bought with Katrina L Schymik Abjornson • Compass

GET MORE INFORMATION





