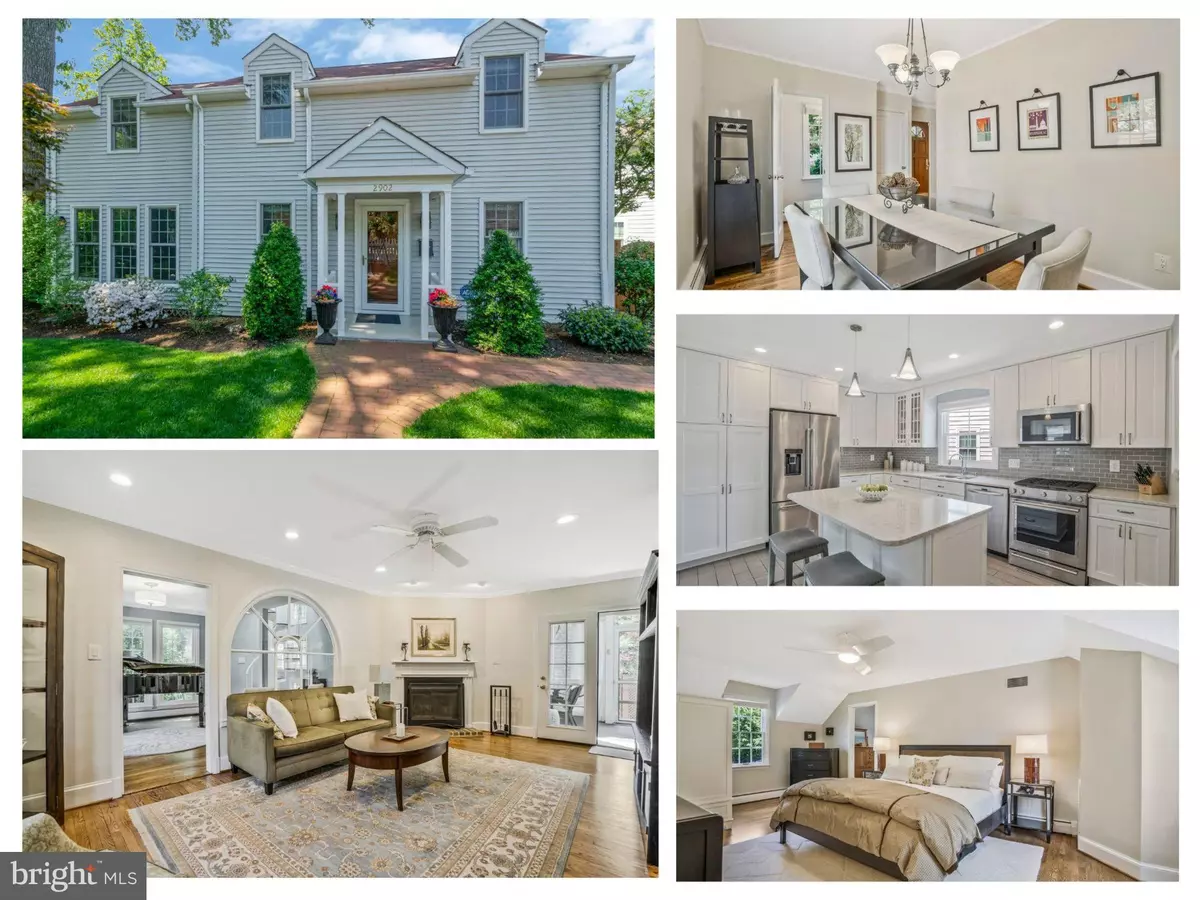$1,200,000
$1,100,000
9.1%For more information regarding the value of a property, please contact us for a free consultation.
2902 24TH ST N Arlington, VA 22207
3 Beds
3 Baths
2,161 SqFt
Key Details
Sold Price $1,200,000
Property Type Single Family Home
Sub Type Detached
Listing Status Sold
Purchase Type For Sale
Square Footage 2,161 sqft
Price per Sqft $555
Subdivision Woodmont
MLS Listing ID VAAR2042102
Sold Date 05/28/24
Style Colonial
Bedrooms 3
Full Baths 2
Half Baths 1
HOA Y/N N
Abv Grd Liv Area 2,009
Originating Board BRIGHT
Year Built 1931
Annual Tax Amount $10,723
Tax Year 2023
Lot Size 4,325 Sqft
Acres 0.1
Property Description
**OPEN HOUSES CANCELLED**
Welcome to this adorable and immaculate home in the sought-after enclave of Woodmont. A calm oasis, secluded amongst the woods yet only 1 stop light into DC and points beyond, Woodmont is a hidden gem.
This stunning home boasts an inviting main level featuring an open living room with abundant natural light, a charming dining room with outside access to the patio, and a private office perfect for remote work. The beautifully updated kitchen offers stainless steel appliances and leads to a year-round screened-in porch, ideal for relaxation. Upstairs, the owner's suite offers an updated bathroom, while two additional bedrooms provide ample space and convenience. Hardwood floors grace the entire home, while the lower level offers a spacious laundry room, a versatile flex space, and fully waterproofed areas. Gorgeously landscaped, meticulously maintained and with thoughtful updates throughout, this home offers comfort, functionality, and timeless elegance in an ideal location.
In this small community of just over a 1/4 square mile, you can be to the Kennedy Center in 5 minutes, or just enjoy the privacy and amenities of the neighborhood park, or shopping 1/4 mile away. Close to National Airport and all major bus routes! One of the most affordable homes in the neighborhood, this meticulously maintained home is a steal!
Location
State VA
County Arlington
Zoning R-10
Rooms
Other Rooms Laundry, Storage Room, Utility Room
Basement Combination, Interior Access
Interior
Interior Features Built-Ins, Ceiling Fan(s), Chair Railings, Curved Staircase, Family Room Off Kitchen, Floor Plan - Traditional, Formal/Separate Dining Room, Kitchen - Gourmet, Kitchen - Island, Soaking Tub, Stove - Wood, Walk-in Closet(s), Wood Floors, Other
Hot Water Natural Gas
Heating Baseboard - Hot Water
Cooling Central A/C
Flooring Ceramic Tile, Wood
Fireplaces Number 1
Equipment Dishwasher, Dryer, Humidifier, Refrigerator, Built-In Microwave, Washer, Stove
Furnishings No
Fireplace Y
Window Features Skylights
Appliance Dishwasher, Dryer, Humidifier, Refrigerator, Built-In Microwave, Washer, Stove
Heat Source Natural Gas
Laundry Basement
Exterior
Garage Spaces 1.0
Fence Picket
Utilities Available Natural Gas Available, Electric Available, Water Available, Sewer Available
Water Access N
Roof Type Architectural Shingle
Accessibility None
Total Parking Spaces 1
Garage N
Building
Story 2
Foundation Brick/Mortar
Sewer Public Sewer
Water Public
Architectural Style Colonial
Level or Stories 2
Additional Building Above Grade, Below Grade
New Construction N
Schools
School District Arlington County Public Schools
Others
Pets Allowed Y
Senior Community No
Tax ID 04-026-109
Ownership Fee Simple
SqFt Source Assessor
Acceptable Financing FHA, Cash, VA, Conventional
Listing Terms FHA, Cash, VA, Conventional
Financing FHA,Cash,VA,Conventional
Special Listing Condition Standard
Pets Allowed No Pet Restrictions
Read Less
Want to know what your home might be worth? Contact us for a FREE valuation!

Our team is ready to help you sell your home for the highest possible price ASAP

Bought with Daan De Raedt • Property Collective

GET MORE INFORMATION





