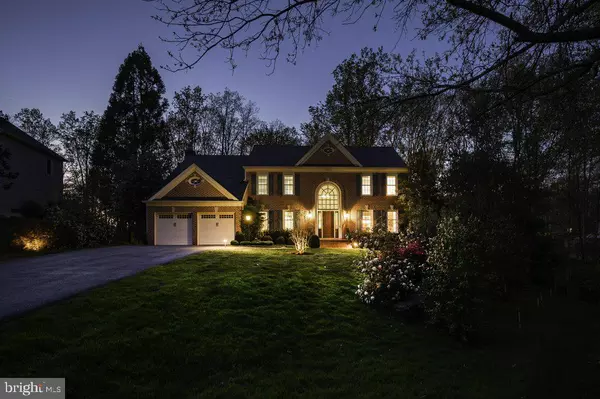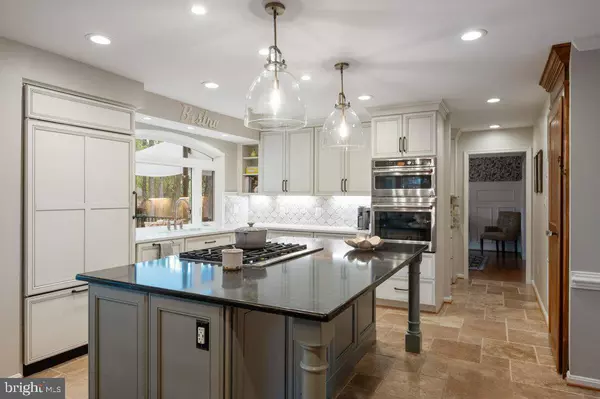$935,000
$875,000
6.9%For more information regarding the value of a property, please contact us for a free consultation.
12734 KNIGHTSBRIDGE DR Woodbridge, VA 22192
4 Beds
4 Baths
4,919 SqFt
Key Details
Sold Price $935,000
Property Type Single Family Home
Sub Type Detached
Listing Status Sold
Purchase Type For Sale
Square Footage 4,919 sqft
Price per Sqft $190
Subdivision Westridge
MLS Listing ID VAPW2068730
Sold Date 05/30/24
Style Colonial
Bedrooms 4
Full Baths 3
Half Baths 1
HOA Fees $92/qua
HOA Y/N Y
Abv Grd Liv Area 3,543
Originating Board BRIGHT
Year Built 1991
Annual Tax Amount $7,847
Tax Year 2022
Lot Size 0.504 Acres
Acres 0.5
Property Description
** Seller requests showings to start on 4/27/24****Welcome to your new home, located in the beautiful and prestigious Westridge community in Woodbridge, Virginia.
This exquisite colonial home features 4 bedrooms and 3.5 bathrooms, situated over 4,900 square feet on 3 fully finished levels. With more than $350,000 in upgrades and renovations, this home shows genuine pride of ownership and is sure to captivate today's most discerning buyer.
As you approach this magnificent home, you will notice the loving attention to detail and that it has been carefully curated and maintained. With a well-manicured lawn, expertly placed landscaping, and a private rear yard oasis, your new home offers lots of natural beauty and charm.
Entering the home, a stunning 2-story foyer greets you with gleaming hardwood floors, crown molding detail, and beautiful chandelier lighting. Conveniently located to the left of the foyer is your home office framed by elegant French doors. To your right is your spacious living room that flows into the dining room. The formal dining room boasts custom wainscoting and a picturesque bay window.
The gourmet kitchen begins with custom cabinetry with soft close drawers and cabinets highlighted by the natural light that flows from the sunburst window design above the sink. The quartz countertops with tiled backsplash and expansive island create an inviting atmosphere for creating gourmet meals. A Signature Kitchen Suite 6 burner cooktop, Cafe Oven and Advantium oven/microwave, Sub-Zero refrigerator and a Bosch dishwasher complete the dream kitchen. There is even an upgraded butler's pantry between the kitchen and dining room.
The kitchen extends towards the family room with an eat-in area with floor to ceiling glass doors bringing in natural light and direct access to the custom deck. As you flow from the kitchen into the family room and sunroom you will note the upgraded Travertine stone flooring. The family room boasts a stone gas fireplace with antique beam mantel and opens to the expanded sunroom. The coffered ceilings in the sunroom invite you into what is sure to become your favorite room in the home. This inviting space is perfect for morning coffee and taking in the natural beauty of your private lot.
The upper level of this stunning home features a spacious primary bedroom with a wonderfully renovated ensuite and two walk-in closets. The primary bathroom includes custom cabinetry, tile surround with a luxurious tub and glass framed separate shower. The upper level includes 3 additional bedrooms and a fully remodeled bathroom with dual vanities and subway tiles inside the private shower and tub combination.
The lower level is fully finished with space for an office, entertainment area, bedroom/den and full bathroom. The expansive flow of this level extends into the private yard with a walk-out double door to the rear patio.
Paradise awaits you as you enter the backyard. The two-tier trex decking with anodized aluminum railings greets you from the main level and walks you down to the stone patio. The rock wall terracing throughout the property provides structure while maintaining a nature preserve. The koi pond provides a unique water feature to welcome you from the upper level. The spa conveys with the home and is the ultimate place for relaxation.
The backyard is perfect for entertaining with a fully equipped outdoor kitchen and breakfast bar. The garden house creates a retreat environment that can be used in all seasons with electricity, ceiling fan and wood burning fireplace.
Every aspect of this home has been carefully thought out and lovingly upgraded. This home must be seen in person to truly appreciate all of the charm and character that has been invested into creating a warm and inviting environment.
Location
State VA
County Prince William
Zoning R2
Rooms
Other Rooms Living Room, Dining Room, Primary Bedroom, Bedroom 2, Bedroom 3, Bedroom 4, Kitchen, Family Room, Den, Foyer, Breakfast Room, Sun/Florida Room, Office, Recreation Room, Storage Room, Bathroom 1, Bathroom 2, Primary Bathroom
Basement Walkout Level, Fully Finished, Daylight, Full, Outside Entrance, Rear Entrance, Windows
Interior
Interior Features Breakfast Area, Built-Ins, Butlers Pantry, Carpet, Ceiling Fan(s), Chair Railings, Crown Moldings, Dining Area, Exposed Beams, Family Room Off Kitchen, Floor Plan - Open, Formal/Separate Dining Room, Kitchen - Eat-In, Kitchen - Gourmet, Kitchen - Island, Kitchen - Table Space, Pantry, Primary Bath(s), Recessed Lighting, Soaking Tub, Sprinkler System, Tub Shower, Upgraded Countertops, Wainscotting, Walk-in Closet(s), WhirlPool/HotTub, Window Treatments
Hot Water Natural Gas
Heating Zoned, Forced Air
Cooling Central A/C, Zoned
Flooring Hardwood, Ceramic Tile, Carpet
Fireplaces Number 1
Fireplaces Type Stone, Gas/Propane
Equipment Built-In Microwave, Built-In Range, Cooktop, Cooktop - Down Draft, Dishwasher, Disposal, Dryer, Exhaust Fan, Icemaker, Oven - Double, Refrigerator, Six Burner Stove, Stainless Steel Appliances, Washer, Water Heater
Fireplace Y
Window Features Bay/Bow,Energy Efficient,Insulated,Transom
Appliance Built-In Microwave, Built-In Range, Cooktop, Cooktop - Down Draft, Dishwasher, Disposal, Dryer, Exhaust Fan, Icemaker, Oven - Double, Refrigerator, Six Burner Stove, Stainless Steel Appliances, Washer, Water Heater
Heat Source Natural Gas
Laundry Upper Floor
Exterior
Exterior Feature Deck(s), Patio(s), Screened, Enclosed
Parking Features Garage - Front Entry
Garage Spaces 2.0
Fence Fully
Utilities Available Natural Gas Available, Sewer Available, Water Available
Amenities Available Basketball Courts, Common Grounds, Lake, Pool - Outdoor, Tot Lots/Playground
Water Access N
View Trees/Woods
Accessibility None
Porch Deck(s), Patio(s), Screened, Enclosed
Attached Garage 2
Total Parking Spaces 2
Garage Y
Building
Lot Description Backs to Trees, Front Yard, Landscaping, No Thru Street, Partly Wooded, Pipe Stem, Premium, Rear Yard
Story 3
Foundation Other
Sewer Public Sewer
Water Public
Architectural Style Colonial
Level or Stories 3
Additional Building Above Grade, Below Grade
Structure Type Beamed Ceilings,2 Story Ceilings
New Construction N
Schools
Elementary Schools Westridge
Middle Schools Woodbridge
High Schools Woodbridge
School District Prince William County Public Schools
Others
Pets Allowed N
Senior Community No
Tax ID 8193-43-1116
Ownership Fee Simple
SqFt Source Assessor
Acceptable Financing Cash, FHA, Conventional, VA
Horse Property N
Listing Terms Cash, FHA, Conventional, VA
Financing Cash,FHA,Conventional,VA
Special Listing Condition Standard
Read Less
Want to know what your home might be worth? Contact us for a FREE valuation!

Our team is ready to help you sell your home for the highest possible price ASAP

Bought with BJ Holycross • Long & Foster Real Estate, Inc.

GET MORE INFORMATION





