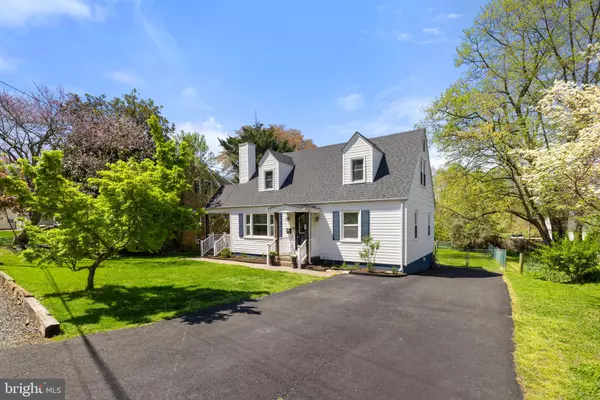$565,000
$564,900
For more information regarding the value of a property, please contact us for a free consultation.
68 FRAZIER RD Warrenton, VA 20186
4 Beds
2 Baths
1,800 SqFt
Key Details
Sold Price $565,000
Property Type Single Family Home
Sub Type Detached
Listing Status Sold
Purchase Type For Sale
Square Footage 1,800 sqft
Price per Sqft $313
Subdivision Moser
MLS Listing ID VAFQ2012026
Sold Date 05/30/24
Style Cape Cod
Bedrooms 4
Full Baths 2
HOA Y/N N
Abv Grd Liv Area 1,800
Originating Board BRIGHT
Year Built 1949
Annual Tax Amount $3,083
Tax Year 2022
Lot Size 0.360 Acres
Acres 0.36
Property Description
A rare find in the heart of Old Town Warrenton! This charming and updated Cape Cod pairs the perfect in-town location with tranquil outdoor living. A lovely creek meanders through the rear of the property's bonus lot, allowing you to embrace outdoor living at its finest, while still enjoying the conveniences of an in-town lifestyle! The generous and thoughtfully planned outdoor space is perfect for entertaining friends or simply unwinding after a long day. Experience quaint, small-town life as you walk to Old Town's restaurants, coffee shops, seasonal parades & Farmer's Market. Nothing wraps up a busy week better than a short stroll to Carousel for your favorite frozen treat!
Step inside to discover a renovated Kitchen/Living space that's open and airy, 4 bedrooms (2 on Main Level and 2 Upstairs) and tastefully updated bathrooms. This home seamlessly blends modern amenities with the timeless charm of classic Cape Cod architecture. Every corner of this home exudes warmth and comfort, from its original, beautifully refinished hardwood floors to the classic angles of its dormer roof (age 2018). The gas fireplace will keep you warm in winter months and the expansive deck and side porch can be enjoyed throughout the rest of the year!
With its charming features, modern updates, and idyllic setting, this Cape Cod retreat is truly a gem in the heart of Old Town Warrenton, offering a lifestyle of comfort, convenience, and tranquility.
Location
State VA
County Fauquier
Zoning 10
Rooms
Main Level Bedrooms 2
Interior
Interior Features Combination Kitchen/Dining, Combination Kitchen/Living, Crown Moldings, Window Treatments, Wood Floors, Floor Plan - Open, Ceiling Fan(s), Family Room Off Kitchen
Hot Water Natural Gas
Heating Forced Air
Cooling Ceiling Fan(s), Central A/C
Flooring Hardwood
Fireplaces Number 1
Fireplaces Type Gas/Propane
Equipment Dishwasher, Refrigerator, Water Heater, Dryer, Disposal, Washer
Fireplace Y
Appliance Dishwasher, Refrigerator, Water Heater, Dryer, Disposal, Washer
Heat Source Natural Gas
Laundry Upper Floor
Exterior
Exterior Feature Deck(s), Patio(s), Porch(es)
Garage Spaces 3.0
Fence Rear, Other
Water Access N
View Garden/Lawn
Roof Type Architectural Shingle
Accessibility None
Porch Deck(s), Patio(s), Porch(es)
Total Parking Spaces 3
Garage N
Building
Lot Description Additional Lot(s)
Story 2
Foundation Crawl Space
Sewer Public Sewer
Water Public
Architectural Style Cape Cod
Level or Stories 2
Additional Building Above Grade, Below Grade
New Construction N
Schools
Elementary Schools James G. Brumfield
Middle Schools Warrenton
High Schools Fauquier
School District Fauquier County Public Schools
Others
Senior Community No
Tax ID 6984-15-9441
Ownership Fee Simple
SqFt Source Estimated
Special Listing Condition Standard
Read Less
Want to know what your home might be worth? Contact us for a FREE valuation!

Our team is ready to help you sell your home for the highest possible price ASAP

Bought with Wayne Matthew Mattson • Century 21 Redwood Realty

GET MORE INFORMATION





