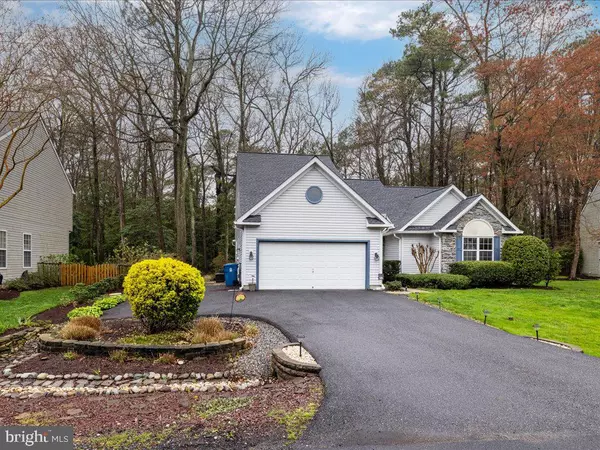$574,000
$574,000
For more information regarding the value of a property, please contact us for a free consultation.
545 CROSS CREEK CT Chester, MD 21619
3 Beds
3 Baths
2,486 SqFt
Key Details
Sold Price $574,000
Property Type Single Family Home
Sub Type Detached
Listing Status Sold
Purchase Type For Sale
Square Footage 2,486 sqft
Price per Sqft $230
Subdivision Clayborne Woods
MLS Listing ID MDQA2009254
Sold Date 05/31/24
Style Traditional
Bedrooms 3
Full Baths 2
Half Baths 1
HOA Fees $53/mo
HOA Y/N Y
Abv Grd Liv Area 2,486
Originating Board BRIGHT
Year Built 2002
Annual Tax Amount $3,646
Tax Year 2023
Lot Size 10,309 Sqft
Acres 0.24
Property Description
Welcome to 545 Cross Creek in the Clayborne Woods community on Kent Island featuring a 3-bedroom, 2.5 bath, 2-car garage home that is sure to please with a traditional, but not ordinary floor plan. Walk in to the amazing family room with soaring ceiling, gas fireplace and cozy new carpeting. This home features a sought-after first floor primary bedroom and includes a walk-in closet, ensuite full bathroom with soaking tub and remote controlled shades. A bonus room off the main level can be used as an at-home office, a den, playroom or even a fourth bedroom. Brazilian cherry hardwoods lead from the foyer, the powder room, and into the kitchen, which features updated stainless appliances, maple cabinetry and pantry. A nice dining area flows seamlessly from the kitchen and leads directly to the light filled sunroom addition that overlooks the landscaped, but private and wooded backyard featuring a patio area and shed. A laundry room with front loading washer and dryer complete this main level. Upstairs you will find two additional bedrooms and a full bathroom with shower and tub. This home has been very well maintained , one owner and it shows - recent carpet, fresh paint and roof replacement, nice landscaping and extended driveway. Clayborne Woods community is conveniently located in Chester with an easy commute to the bridge, close to grocery, schools, shopping, boat ramps, marinas and a short drive to the popular Narrows waterfront with restaurants, bars and shops. Come see what island living is all about!
Location
State MD
County Queen Annes
Zoning CMPD
Direction North
Rooms
Main Level Bedrooms 1
Interior
Interior Features Attic, Breakfast Area, Carpet, Ceiling Fan(s), Combination Kitchen/Dining, Entry Level Bedroom, Family Room Off Kitchen, Kitchen - Eat-In, Recessed Lighting, Soaking Tub, Walk-in Closet(s), Window Treatments, Wood Floors, Tub Shower
Hot Water Electric
Heating Forced Air
Cooling Central A/C
Flooring Hardwood, Carpet
Fireplaces Number 1
Fireplaces Type Gas/Propane
Equipment Built-In Microwave, Built-In Range, Dishwasher, Disposal, Dryer - Front Loading, Oven/Range - Electric, Refrigerator, Stainless Steel Appliances, Washer - Front Loading, Water Heater
Furnishings No
Fireplace Y
Appliance Built-In Microwave, Built-In Range, Dishwasher, Disposal, Dryer - Front Loading, Oven/Range - Electric, Refrigerator, Stainless Steel Appliances, Washer - Front Loading, Water Heater
Heat Source Propane - Leased
Laundry Main Floor, Dryer In Unit, Has Laundry, Washer In Unit
Exterior
Exterior Feature Patio(s)
Garage Garage - Front Entry, Garage Door Opener
Garage Spaces 6.0
Utilities Available Cable TV Available, Electric Available, Propane, Sewer Available, Water Available
Waterfront N
Water Access N
Roof Type Architectural Shingle
Street Surface Black Top,Paved
Accessibility Level Entry - Main
Porch Patio(s)
Road Frontage City/County
Attached Garage 2
Total Parking Spaces 6
Garage Y
Building
Lot Description Backs to Trees, Cul-de-sac, Landscaping, No Thru Street, Trees/Wooded, Unrestricted
Story 2
Foundation Crawl Space
Sewer Public Sewer
Water Public
Architectural Style Traditional
Level or Stories 2
Additional Building Above Grade, Below Grade
Structure Type Dry Wall,2 Story Ceilings,9'+ Ceilings
New Construction N
Schools
Elementary Schools Kent Island
Middle Schools Stevensville
High Schools Kent Island
School District Queen Anne'S County Public Schools
Others
HOA Fee Include Common Area Maintenance,Reserve Funds,Trash
Senior Community No
Tax ID 1804111311
Ownership Fee Simple
SqFt Source Assessor
Acceptable Financing Cash, Conventional, FHA, USDA, VA
Horse Property N
Listing Terms Cash, Conventional, FHA, USDA, VA
Financing Cash,Conventional,FHA,USDA,VA
Special Listing Condition Standard
Read Less
Want to know what your home might be worth? Contact us for a FREE valuation!

Our team is ready to help you sell your home for the highest possible price ASAP

Bought with Kyle F McCarthy • RE/MAX Leading Edge

GET MORE INFORMATION





