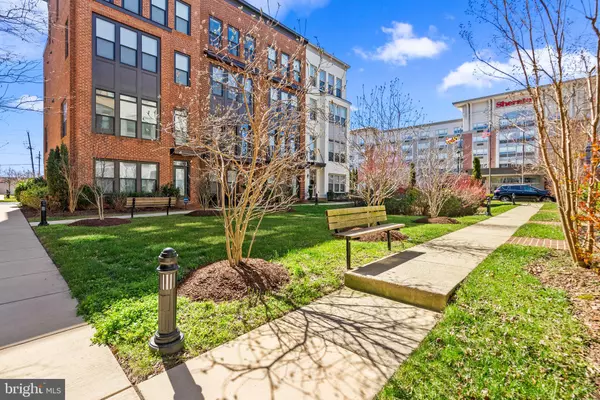$876,000
$849,990
3.1%For more information regarding the value of a property, please contact us for a free consultation.
928 KING FARM BLVD Rockville, MD 20850
4 Beds
5 Baths
2,540 SqFt
Key Details
Sold Price $876,000
Property Type Townhouse
Sub Type End of Row/Townhouse
Listing Status Sold
Purchase Type For Sale
Square Footage 2,540 sqft
Price per Sqft $344
Subdivision King Farm Irvington
MLS Listing ID MDMC2124058
Sold Date 05/29/24
Style Contemporary
Bedrooms 4
Full Baths 3
Half Baths 2
HOA Fees $131/mo
HOA Y/N Y
Abv Grd Liv Area 2,540
Originating Board BRIGHT
Year Built 2017
Annual Tax Amount $10,618
Tax Year 2023
Lot Size 1,594 Sqft
Acres 0.04
Property Description
Welcome to your new home! Four-Level Upgraded END Unit, Modern 2-Car Side by Side Garage 20 Foot Town-home with 4 Bedrooms and 3 Full Baths plus 2 Half Baths. This Rare Found Home has a beautiful bright Open Floor Plan with lots of Natural Light, Luxury Upgraded Gourmet Kitchen, Balcony, Deck and Rooftop Terrace.
The Lower Level of this Brick Home features a Den/Office Area with Half Bath plus rough-in plumbing for a Full Bath which could also be the 5th Bedroom or Multi-generation Suite! 2-Car Side by Side Garage on rear opens into the Lower Level.
Second/Main Level includes almost new Stainless Steel Gourmet Appliances with beautiful oversized Island topped with Quartz Countertops surrounded by unique Backsplash Tiles. Breakfast Bar opens onto a bright and airy Living Room with a wall of Large Windows and a Deck. Other side of the Main Level has a Dining Room with Large Windows and walk out to Balcony. Perfect Home for Entertaining!
The Upper Level has three generously sized Bedrooms with two Full Baths and the Laundry Area with top-of-the-line Washer and Dryer. Spacious Owner’s Bath with Double Vanity and beautiful Shower.
Finished 4th/Loft Level has a Recreation Room for entertaining plus the 4th Bedroom/Office with Full Bathroom and a huge Outdoor Terrace.
Two Zone HVAC.
Freshly Painted and Brand New Flooring with One Year Warranty throughout the Whole House.
Great Location in King Farm close to Shopping, Restaurants and Medical Centers.
This Community offers generous Sidewalks, Tot Lots, Dog Walking Areas, Large Parks, Swimming Pools and Free Shuttle Bus to Shady Grove Metro Station.
Shuttle Bus Stop only few steps from this Home - Perfect for DC Commuters.
Minutes to Shady Grove Road, Crown and Rio Shopping Centers. Come see it before its gone!
Location
State MD
County Montgomery
Zoning PDKF
Direction South
Rooms
Main Level Bedrooms 4
Interior
Hot Water Natural Gas
Heating Forced Air
Cooling Ceiling Fan(s)
Flooring Carpet, Ceramic Tile, Engineered Wood, Hardwood
Fireplace N
Heat Source Natural Gas
Exterior
Parking Features Garage - Rear Entry, Additional Storage Area, Built In, Garage Door Opener, Inside Access
Garage Spaces 2.0
Utilities Available Cable TV Available, Electric Available, Natural Gas Available, Water Available, Sewer Available, Phone Connected, Phone Available, Phone
Amenities Available Common Grounds, Dog Park, Fitness Center, Exercise Room, Jog/Walk Path, Pool - Outdoor, Club House, Tot Lots/Playground
Water Access N
View Garden/Lawn
Accessibility None
Attached Garage 2
Total Parking Spaces 2
Garage Y
Building
Story 4
Foundation Permanent, Concrete Perimeter, Slab
Sewer Public Sewer
Water Public
Architectural Style Contemporary
Level or Stories 4
Additional Building Above Grade
New Construction N
Schools
School District Montgomery County Public Schools
Others
Pets Allowed Y
HOA Fee Include Bus Service,Common Area Maintenance,Health Club,Lawn Care Front,Lawn Care Side,Management,Pool(s),Recreation Facility,Reserve Funds,Road Maintenance,Snow Removal,Trash
Senior Community No
Tax ID 160403767698
Ownership Fee Simple
SqFt Source Assessor
Horse Property N
Special Listing Condition Standard
Pets Allowed Cats OK, Dogs OK, Case by Case Basis
Read Less
Want to know what your home might be worth? Contact us for a FREE valuation!

Our team is ready to help you sell your home for the highest possible price ASAP

Bought with Mya Stanfield • Samson Properties

GET MORE INFORMATION





