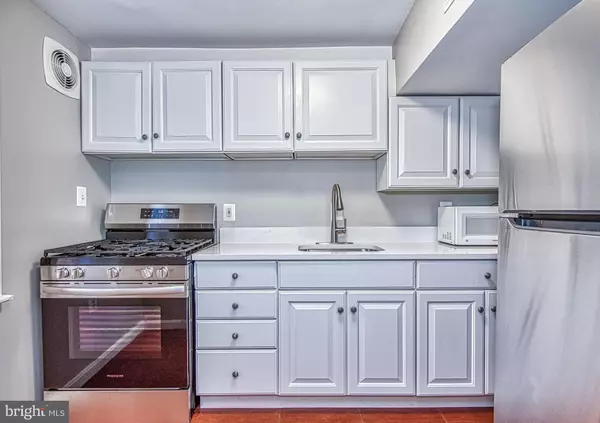$270,000
$285,000
5.3%For more information regarding the value of a property, please contact us for a free consultation.
6614 10TH ST #J Alexandria, VA 22307
2 Beds
1 Bath
763 SqFt
Key Details
Sold Price $270,000
Property Type Condo
Sub Type Condo/Co-op
Listing Status Sold
Purchase Type For Sale
Square Footage 763 sqft
Price per Sqft $353
Subdivision Belle View Condominiums
MLS Listing ID VAFX2162228
Sold Date 05/31/24
Style Colonial
Bedrooms 2
Full Baths 1
Condo Fees $391/mo
HOA Y/N N
Abv Grd Liv Area 763
Originating Board BRIGHT
Year Built 1950
Annual Tax Amount $2,585
Tax Year 2023
Property Description
FANTASTIC location! 2 miles south of Old Town Alexandria and 8 miles South of Washington DC. Well maintained 2 Bedroom 1 Full Bathroom Condo in excellent condition. Main living area with beautiful wood patterned tile flooring. Updated kitchen with granite counter tops and brand-new SS appliances. New carpet in bedrooms. New light fixtures through-out. Newer windows. Spacious primary bedroom. Unit includes large basement storage space and easy access to laundry facility. Beautifully manicured grounds and on-site access to pools, tennis courts (in backyard), basketball courts, playgrounds, slides with plenty of parking. Close access to heart of DC. Ultra convenient location includes public bus service within neighborhood, easy access to Route 1, GW Parkway (1 block away), Old Town (2 miles), the Beltway I-495 (1 mile), and Huntington Metro (2 miles). Less than 10 miles from Bolling AFB, Ft Belvoir, or Pentagon. 2 blocks away from the scenic George Washington Parkway jogging path, Potomac River, and Dyke Marsh Wildlife Preserves. Walking distance to grocery store, shops & restaurants, public library, community rec center w/ Olympic size pool & ice rink. Water & Sewer included in rent. Plenty of unassigned parking spaces. Great Investment Opportunity.
Location
State VA
County Fairfax
Zoning R
Rooms
Other Rooms Living Room, Dining Room, Bedroom 2, Kitchen, Bedroom 1, Bathroom 1
Main Level Bedrooms 2
Interior
Interior Features Dining Area, Floor Plan - Traditional
Hot Water Electric
Heating Heat Pump(s)
Cooling Central A/C, Heat Pump(s)
Equipment Stove, Microwave, Disposal, Refrigerator
Fireplace N
Appliance Stove, Microwave, Disposal, Refrigerator
Heat Source Electric
Laundry Shared, Common
Exterior
Utilities Available Cable TV Available
Amenities Available Basketball Courts, Common Grounds, Jog/Walk Path, Pool - Outdoor, Tennis Courts, Tot Lots/Playground
Water Access N
Accessibility None
Garage N
Building
Story 1
Unit Features Garden 1 - 4 Floors
Sewer Public Sewer
Water Public
Architectural Style Colonial
Level or Stories 1
Additional Building Above Grade, Below Grade
New Construction N
Schools
School District Fairfax County Public Schools
Others
Pets Allowed Y
HOA Fee Include Ext Bldg Maint,Laundry,Management,Pool(s),Snow Removal,Common Area Maintenance,Trash,Water
Senior Community No
Tax ID 0932 12 6614J
Ownership Condominium
Security Features Main Entrance Lock
Special Listing Condition Standard
Pets Allowed No Pet Restrictions
Read Less
Want to know what your home might be worth? Contact us for a FREE valuation!

Our team is ready to help you sell your home for the highest possible price ASAP

Bought with Leo V Mayer • Weichert, REALTORS

GET MORE INFORMATION





