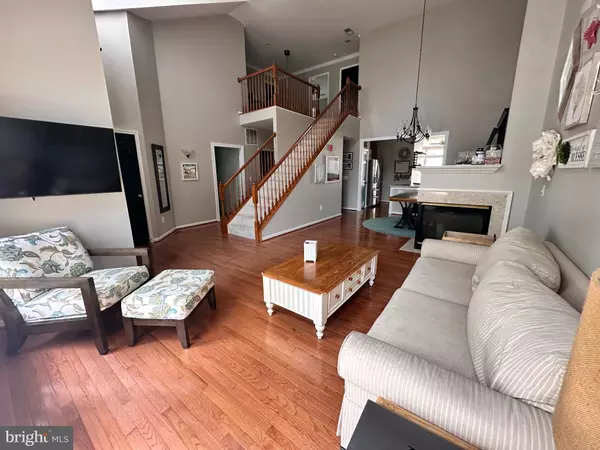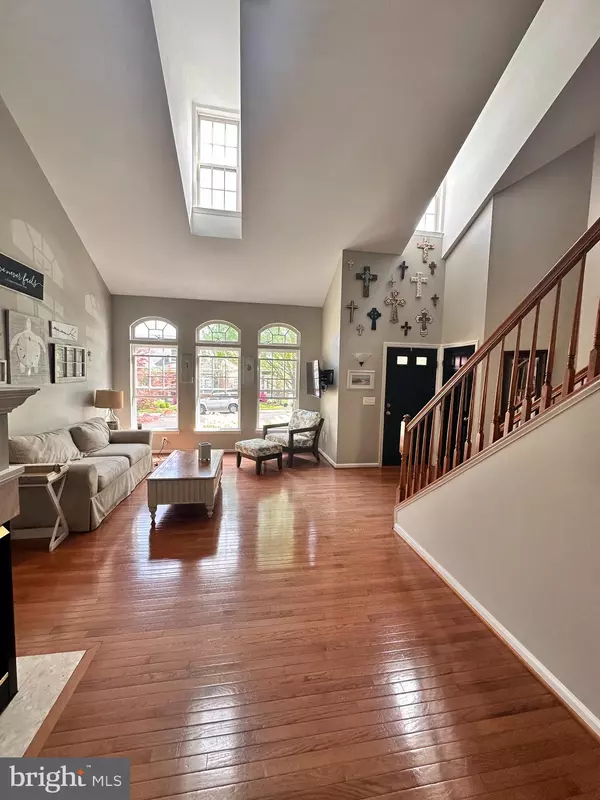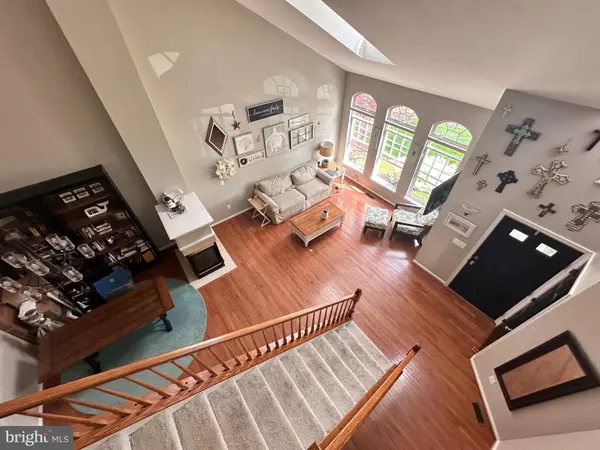$530,000
$519,000
2.1%For more information regarding the value of a property, please contact us for a free consultation.
257 ONYX WAY Warrenton, VA 20186
4 Beds
3 Baths
3,894 SqFt
Key Details
Sold Price $530,000
Property Type Condo
Sub Type Condo/Co-op
Listing Status Sold
Purchase Type For Sale
Square Footage 3,894 sqft
Price per Sqft $136
Subdivision Villas At The Ridges
MLS Listing ID VAFQ2012392
Sold Date 05/31/24
Style Traditional
Bedrooms 4
Full Baths 2
Half Baths 1
Condo Fees $195/mo
HOA Y/N N
Abv Grd Liv Area 2,694
Originating Board BRIGHT
Year Built 2006
Annual Tax Amount $4,206
Tax Year 2022
Lot Dimensions 6704sqft
Property Description
MUST SEE! Won't Last Long! Gorgeous two-story brick condominium located in the sought-after Warrenton neighborhood! Beautifully landscaped yard leading to a spacious two car garage. As you enter the front door your eyes are pulled to the stunning high ceilings. Kitchen has 96sqft of gorgeous granite countertops. Brand new Vinyl Plank floors in the Recreation Room area, bedroom and study. Convenient 1st floor owners bedroom with master bathroom that provides five foot shower stall with seat. Stately FULL brick front. Cozy three sided gas fireplace. Dramatic two-story Dining Room and Living Room. Elegant Hardwood Foyer that runs throughout the main floor! Spacious loft with Two-oversized Bedrooms and Full Bath. Fully Appointed Kitchen Including Stainless Steel Appliances. 9' Ceilings Main Level! BONUS, there is a roughed in bathroom in basement, just waiting for someone to put their personal touch on it! Professional Lawn Service! LOW-MAINTENANCE Living! Walking distance to Historic Old Town Warrenton, shopping and lots of other amenities. Close to route route 29! Your Future Home is Calling!!
Location
State VA
County Fauquier
Zoning PD
Direction East
Rooms
Other Rooms Living Room, Dining Room, Bedroom 2, Kitchen, Bedroom 1, Study, Laundry, Loft, Other, Recreation Room, Storage Room, Utility Room, Bathroom 1, Bathroom 2
Basement Fully Finished
Main Level Bedrooms 1
Interior
Interior Features Ceiling Fan(s), Combination Dining/Living, Pantry, Soaking Tub, Upgraded Countertops
Hot Water Natural Gas
Heating Central
Cooling Central A/C
Flooring Solid Hardwood, Luxury Vinyl Plank, Carpet, Ceramic Tile
Fireplaces Number 1
Fireplaces Type Fireplace - Glass Doors, Gas/Propane, Marble
Equipment Built-In Microwave, Dryer - Electric, Disposal, Dishwasher, Icemaker, Oven/Range - Gas, Stainless Steel Appliances, Washer, Water Heater
Fireplace Y
Window Features Double Pane,Screens,Insulated,Vinyl Clad
Appliance Built-In Microwave, Dryer - Electric, Disposal, Dishwasher, Icemaker, Oven/Range - Gas, Stainless Steel Appliances, Washer, Water Heater
Heat Source Natural Gas
Laundry Main Floor
Exterior
Exterior Feature Deck(s)
Parking Features Garage - Front Entry, Inside Access, Additional Storage Area
Garage Spaces 4.0
Utilities Available Cable TV, Natural Gas Available, Electric Available, Sewer Available, Water Available
Amenities Available None
Water Access N
Roof Type Asphalt
Accessibility None
Porch Deck(s)
Attached Garage 2
Total Parking Spaces 4
Garage Y
Building
Lot Description Backs - Open Common Area, No Thru Street, Front Yard, Landscaping
Story 2
Foundation Other
Sewer Public Sewer
Water Public
Architectural Style Traditional
Level or Stories 2
Additional Building Above Grade, Below Grade
Structure Type Dry Wall,High
New Construction N
Schools
School District Fauquier County Public Schools
Others
Pets Allowed Y
HOA Fee Include All Ground Fee,Lawn Maintenance,Insurance,Snow Removal
Senior Community No
Tax ID 6984-64-5325-088
Ownership Condominium
Security Features Smoke Detector
Acceptable Financing Negotiable
Horse Property N
Listing Terms Negotiable
Financing Negotiable
Special Listing Condition Standard
Pets Allowed No Pet Restrictions
Read Less
Want to know what your home might be worth? Contact us for a FREE valuation!

Our team is ready to help you sell your home for the highest possible price ASAP

Bought with Richard Vincent Gargagliano • Long & Foster Real Estate, Inc.

GET MORE INFORMATION





