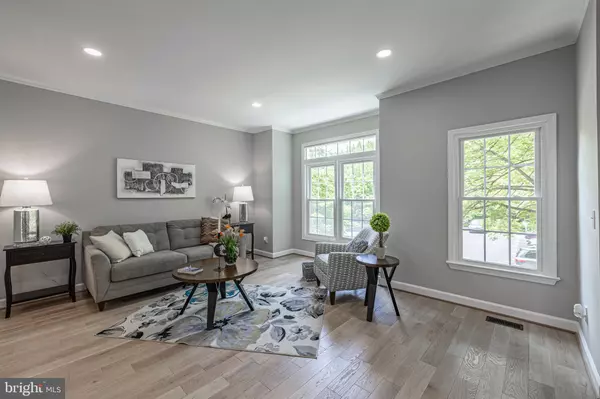$710,000
$649,500
9.3%For more information regarding the value of a property, please contact us for a free consultation.
12345 SWEETBOUGH CT North Potomac, MD 20878
3 Beds
4 Baths
2,172 SqFt
Key Details
Sold Price $710,000
Property Type Townhouse
Sub Type End of Row/Townhouse
Listing Status Sold
Purchase Type For Sale
Square Footage 2,172 sqft
Price per Sqft $326
Subdivision Potomac Grove
MLS Listing ID MDMC2130114
Sold Date 05/31/24
Style Traditional
Bedrooms 3
Full Baths 2
Half Baths 2
HOA Fees $123/mo
HOA Y/N Y
Abv Grd Liv Area 2,172
Originating Board BRIGHT
Year Built 1988
Annual Tax Amount $5,544
Tax Year 2024
Lot Size 2,635 Sqft
Acres 0.06
Property Description
Step into luxury living in this stunning three-level end unit townhome nestled in the highly coveted Potomac Grove neighborhood. Impeccably renovated from top to bottom, this residence is a masterpiece of modern design and functionality.Bathed in natural light pouring in from skylights scattered throughout, this home offers an ambiance of warmth and elegance. With its prime location backing onto lush common space and a charming tot lot, enjoy a serene retreat right in your own backyard.The heart of the home lies in its open-concept layout, seamlessly integrating the living room with a chef's dream kitchen. Adorned with top-of-the-line 42-inch wall cabinets, Calacatta Ultra quartz countertops, and a lavish marble backsplash, every detail exudes luxury and sophistication. Indulge in the focal point of this culinary haven, the intelligently designed breakfast bar, ideal for leisurely mornings or intimate evenings. The main level is adorned with brand new, solid Hardwood White Oak flooring and a gleaming kitchen appliance package, offering both style and functionality.Step outside through the sliding doors onto the recently updated back porch, where you can bask in the tranquility of open greenery and the nearby tot lot, creating a private oasis just steps from your doorstep.Ascend to the upper level, where a world of comfort awaits. Discover a spacious primary suite complete with a walk-in closet and a luxuriously remodeled bath, alongside two additional bedrooms and a hall bath. Vaulted ceilings adorn each bedroom, adding an airy and expansive feel, while plush carpeting provides an added layer of comfort.The lower level presents the perfect space for relaxation and entertainment, boasting a cozy recreation room with a fireplace, a sleek wet bar with herringbone subway backsplash, wine refridgirator and luxury vinyl flooring. Updates abound throughout the home, including new windows, doors, roof, W&D, refinished deck, garage door, updated bathrooms and kitchen, ensuring a seamless blend of modern convenience and timeless elegance. Open House Saturday, 5/11 - 1pm-3pm.
Location
State MD
County Montgomery
Zoning R200
Rooms
Basement Connecting Stairway, Daylight, Partial, Fully Finished, Garage Access, Heated, Improved, Interior Access, Outside Entrance, Rear Entrance, Walkout Level, Windows
Interior
Hot Water Electric
Heating Central
Cooling Central A/C
Fireplaces Number 1
Fireplace Y
Heat Source Electric
Exterior
Parking Features Garage Door Opener, Inside Access, Built In, Garage - Front Entry
Garage Spaces 1.0
Water Access N
Accessibility None
Attached Garage 1
Total Parking Spaces 1
Garage Y
Building
Story 3
Foundation Slab
Sewer Public Sewer
Water Public
Architectural Style Traditional
Level or Stories 3
Additional Building Above Grade, Below Grade
New Construction N
Schools
School District Montgomery County Public Schools
Others
Senior Community No
Tax ID 160602739321
Ownership Fee Simple
SqFt Source Assessor
Acceptable Financing Conventional, FHA, Cash, VA
Listing Terms Conventional, FHA, Cash, VA
Financing Conventional,FHA,Cash,VA
Special Listing Condition Standard
Read Less
Want to know what your home might be worth? Contact us for a FREE valuation!

Our team is ready to help you sell your home for the highest possible price ASAP

Bought with Brett Alan Rubin • Compass

GET MORE INFORMATION





