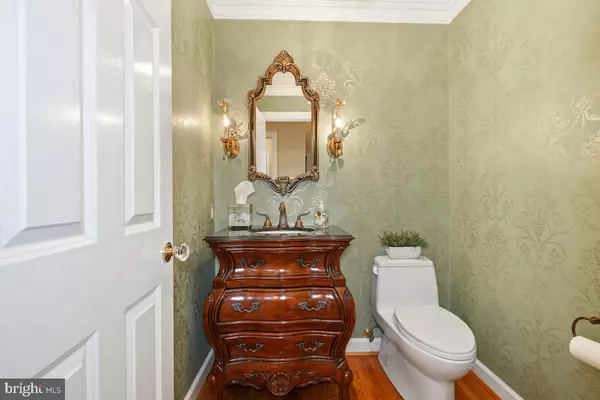$1,190,000
$1,150,000
3.5%For more information regarding the value of a property, please contact us for a free consultation.
20388 WINFIELD PL Potomac Falls, VA 20165
5 Beds
5 Baths
4,760 SqFt
Key Details
Sold Price $1,190,000
Property Type Single Family Home
Sub Type Detached
Listing Status Sold
Purchase Type For Sale
Square Footage 4,760 sqft
Price per Sqft $250
Subdivision Potomac Lakes
MLS Listing ID VALO2068344
Sold Date 06/03/24
Style Colonial
Bedrooms 5
Full Baths 4
Half Baths 1
HOA Fees $97/mo
HOA Y/N Y
Abv Grd Liv Area 3,200
Originating Board BRIGHT
Year Built 1992
Annual Tax Amount $6,888
Tax Year 2023
Lot Size 8,712 Sqft
Acres 0.2
Property Description
Nestled in the prestigious Cascades community, this stunning Horton built home features 5 bedroom, 4.5 bath brick front colonial is a true gem it has too many upgrades to mention . The gourmet kitchen boasts top of the line appliances to include Subzero refrigerator with cabinet fronts, double Wolf ovens, Wolf gas cook top, Wolf warming drawer, separate wine refrigerator, Instant hot and filtered water, GE Profile built-in microwave in island, custom vent cover for VentaHood exhaust system, subzero ice maker, a custom island, skylights, new enlarged walk-in pantry, Beautiful granite countertops, and tile backsplash. Custom mud room and large office on main .Gleaming hardwood floors throughout - double crown molding -perfect layout includes beautiful screened in porch off eat-in kitchen plus 2 additional outside kitchen and entertaining area - main level is just the start to the tour of this beautiful home. Upper level offers a dream primary suite with oversized sitting room, featuring custom shelving in the closet and an additional closet for ample storage space. 3 full addtional guest bedrooms with a jack and jill bath plus a private suite - all bathrooms are remodeled .
Gleaming Hardwood floors flow throughout the home This amazing home is drenched in natural light and includes skylights in kitchen and porch area
The outdoor living space is equally impressive with a covered dining and grilling area on the slate patio complete with a stone wall and grilling area. An outdoor refrigerator and professional-grade built-in grill tied to the gas line make entertaining a breeze. Enjoy music throughout the home with a sound system in the basement, first floor, and outdoor areas.
This home also features a sprinkler system, home security system, and newer roof 2014 for peace of mind. The extensive landscaping includes a large natural stone walkway along the side of the house for added curb appeal. The basement offers even more living space with a built-in office/study area featuring marble countertops and another full bath.
This gorgeous property truly has it all – from luxurious upgrades to impeccable design details both inside and out. Don't miss your chance to call this dream home yours!
Square footage is estimated.4800 under air
Location
State VA
County Loudoun
Zoning PDH4
Rooms
Basement Fully Finished
Interior
Interior Features Kitchen - Gourmet, Skylight(s), Window Treatments
Hot Water Natural Gas
Heating Heat Pump(s)
Cooling Central A/C
Fireplaces Number 1
Equipment Cooktop, Built-In Microwave, Disposal, Dishwasher, Icemaker, Oven - Double, Oven - Self Cleaning, Oven - Wall, Stainless Steel Appliances
Fireplace Y
Appliance Cooktop, Built-In Microwave, Disposal, Dishwasher, Icemaker, Oven - Double, Oven - Self Cleaning, Oven - Wall, Stainless Steel Appliances
Heat Source Natural Gas
Laundry Upper Floor
Exterior
Exterior Feature Patio(s), Deck(s), Screened
Parking Features Garage - Front Entry
Garage Spaces 4.0
Water Access N
Accessibility None
Porch Patio(s), Deck(s), Screened
Attached Garage 2
Total Parking Spaces 4
Garage Y
Building
Story 3
Foundation Concrete Perimeter
Sewer Public Sewer
Water Public
Architectural Style Colonial
Level or Stories 3
Additional Building Above Grade, Below Grade
New Construction N
Schools
School District Loudoun County Public Schools
Others
Senior Community No
Tax ID 010192108000
Ownership Fee Simple
SqFt Source Assessor
Special Listing Condition Standard
Read Less
Want to know what your home might be worth? Contact us for a FREE valuation!

Our team is ready to help you sell your home for the highest possible price ASAP

Bought with Angela M Kaiser • Redfin Corporation

GET MORE INFORMATION





