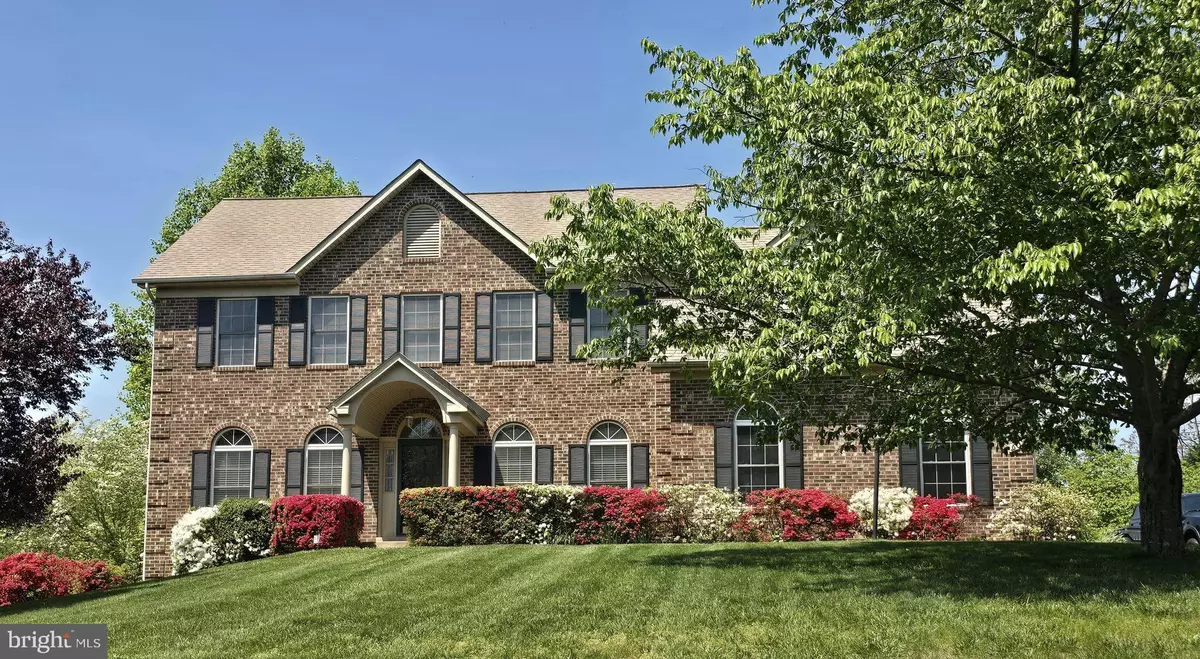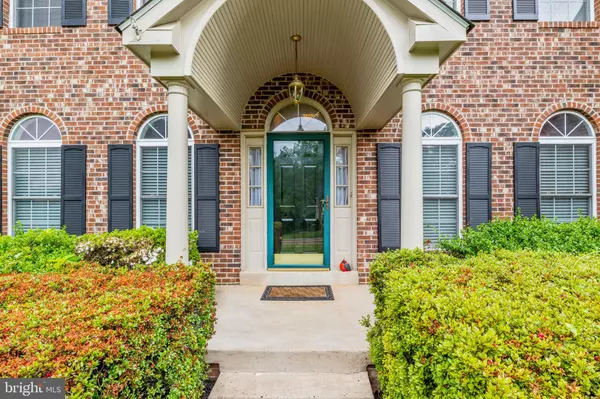$803,196
$769,000
4.4%For more information regarding the value of a property, please contact us for a free consultation.
6084 KIRKLAND Warrenton, VA 20187
4 Beds
4 Baths
3,310 SqFt
Key Details
Sold Price $803,196
Property Type Single Family Home
Sub Type Detached
Listing Status Sold
Purchase Type For Sale
Square Footage 3,310 sqft
Price per Sqft $242
Subdivision Lake Whippoorwill
MLS Listing ID VAFQ2012390
Sold Date 06/05/24
Style Colonial
Bedrooms 4
Full Baths 3
Half Baths 1
HOA Fees $22/ann
HOA Y/N Y
Abv Grd Liv Area 3,310
Originating Board BRIGHT
Year Built 1997
Annual Tax Amount $5,768
Tax Year 2022
Lot Size 1.130 Acres
Acres 1.13
Property Description
Prime sought after location in the quiet subdivision of Lake Whippoorwill on the DC side of Warrenton. This 4 bedroom, 3.5 bathroom home has been very well maintained and is move in ready. Upper level has 4 bedrooms and 3 full bathrooms. Follow the additional set of stairs to the partially finished attic with built in shelving. You have the option to finish that space or use it as storage. But you will most likely prefer to sit outside on the oversized trex deck and listen to the birds while sipping a glass of wine or drinking a tall glass of iced tea (sweet of course). Roof approximately 10 years old. Newer hot water heater, washer and dryer. There is a graveled "pad" with RV hookup that has electric and sewer.
Location
State VA
County Fauquier
Zoning R1
Rooms
Other Rooms Living Room, Dining Room, Bedroom 2, Bedroom 3, Bedroom 4, Kitchen, Family Room, Bedroom 1, Laundry, Office, Bathroom 1, Bathroom 2, Primary Bathroom, Half Bath
Basement Unfinished, Connecting Stairway, Rear Entrance, Rough Bath Plumb, Walkout Level, Space For Rooms
Interior
Interior Features Attic, Built-Ins, Carpet, Ceiling Fan(s), Crown Moldings, Dining Area, Family Room Off Kitchen, Floor Plan - Traditional, Kitchen - Island, Kitchen - Table Space, Pantry, Store/Office, Walk-in Closet(s), Water Treat System, Wood Floors
Hot Water 60+ Gallon Tank
Heating Forced Air
Cooling Central A/C
Flooring Carpet, Hardwood
Fireplaces Number 1
Equipment Built-In Microwave, Cooktop, Dishwasher, Extra Refrigerator/Freezer, Oven - Wall, Washer, Water Heater, Dryer
Fireplace Y
Appliance Built-In Microwave, Cooktop, Dishwasher, Extra Refrigerator/Freezer, Oven - Wall, Washer, Water Heater, Dryer
Heat Source Natural Gas
Laundry Main Floor
Exterior
Exterior Feature Deck(s)
Parking Features Garage - Side Entry, Garage Door Opener
Garage Spaces 2.0
Utilities Available Cable TV Available, Electric Available, Natural Gas Available, Sewer Available, Water Available
Water Access N
View Trees/Woods, Street
Roof Type Shingle
Accessibility Chairlift
Porch Deck(s)
Attached Garage 2
Total Parking Spaces 2
Garage Y
Building
Lot Description Cleared, Front Yard, Landscaping, Rear Yard
Story 3
Foundation Permanent
Sewer Private Sewer
Water Public
Architectural Style Colonial
Level or Stories 3
Additional Building Above Grade
New Construction N
Schools
Elementary Schools P.B. Smith
Middle Schools Warrenton
High Schools Kettle Run
School District Fauquier County Public Schools
Others
Pets Allowed Y
Senior Community No
Tax ID 6995-53-1281
Ownership Fee Simple
SqFt Source Estimated
Acceptable Financing Cash, Conventional, FHA, VA
Listing Terms Cash, Conventional, FHA, VA
Financing Cash,Conventional,FHA,VA
Special Listing Condition Standard
Pets Allowed No Pet Restrictions
Read Less
Want to know what your home might be worth? Contact us for a FREE valuation!

Our team is ready to help you sell your home for the highest possible price ASAP

Bought with Jared J Lilly • EXP Realty, LLC

GET MORE INFORMATION





