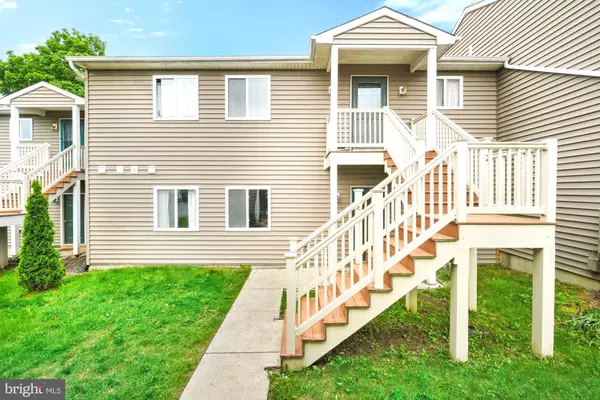$320,000
$306,475
4.4%For more information regarding the value of a property, please contact us for a free consultation.
10282-B WHITE PELICAN WAY #108B New Market, MD 21774
3 Beds
2 Baths
1,058 SqFt
Key Details
Sold Price $320,000
Property Type Condo
Sub Type Condo/Co-op
Listing Status Sold
Purchase Type For Sale
Square Footage 1,058 sqft
Price per Sqft $302
Subdivision Audubon Terrace Villas
MLS Listing ID MDFR2047142
Sold Date 06/11/24
Style Contemporary
Bedrooms 3
Full Baths 2
Condo Fees $295/mo
HOA Fees $50/mo
HOA Y/N Y
Abv Grd Liv Area 1,058
Originating Board BRIGHT
Year Built 1992
Annual Tax Amount $2,422
Tax Year 2023
Lot Size 1,058 Sqft
Acres 0.02
Property Description
Welcome to elegant living at its finest in this stunning first-floor condominium located in the highly desirable Audubon Terrace Villas on Lake Liganore. Boasting three bedrooms and two bathrooms, this unit has undergone a complete transformation with new floors, a beautifully remodeled kitchen, wainscoting in primary bedroom, remodeled ensuite and second bathrooms, wood wall panneling in living room, and a barn door in the hallway.
Audubon Villas are a rare find on the market, presenting a unique opportunity to become part of this vibrant community filled with endless activities and amenities. From relaxing on the beaches to taking a dip in the pool, exploring the picturesque trails, or enjoying a game of golf, tennis, or volleyball, there's something here for everyone.
Don't miss out on the chance to experience resort-style living every day. Schedule your viewing today and make Audubon Terrace Villas your new home sweet home! Comcast cable available.
Location
State MD
County Frederick
Zoning R8
Rooms
Other Rooms Bedroom 2
Main Level Bedrooms 3
Interior
Interior Features Dining Area, Entry Level Bedroom, Floor Plan - Open, Kitchen - Eat-In, Kitchen - Gourmet, Primary Bath(s), Wainscotting, Other
Hot Water Electric
Heating Heat Pump(s)
Cooling Central A/C
Equipment Dishwasher, Dryer - Front Loading, Oven - Wall, Oven/Range - Electric, Refrigerator, Washer/Dryer Stacked, Freezer, Stove, Disposal, Built-In Microwave
Fireplace N
Appliance Dishwasher, Dryer - Front Loading, Oven - Wall, Oven/Range - Electric, Refrigerator, Washer/Dryer Stacked, Freezer, Stove, Disposal, Built-In Microwave
Heat Source Electric
Exterior
Garage Spaces 2.0
Carport Spaces 2
Amenities Available Beach, Basketball Courts, Golf Course, Jog/Walk Path, Lake, Picnic Area, Pool - Outdoor, Swimming Pool, Tot Lots/Playground, Volleyball Courts, Water/Lake Privileges
Water Access N
Accessibility No Stairs
Total Parking Spaces 2
Garage N
Building
Story 1
Sewer Public Sewer
Water Public
Architectural Style Contemporary
Level or Stories 1
Additional Building Above Grade, Below Grade
New Construction N
Schools
Elementary Schools Deer Crossing
Middle Schools Oakdale
High Schools Oakdale
School District Frederick County Public Schools
Others
Pets Allowed Y
HOA Fee Include Lawn Maintenance,Pool(s),Snow Removal,Trash
Senior Community No
Tax ID 1127538673
Ownership Fee Simple
SqFt Source Estimated
Special Listing Condition Standard
Pets Allowed Cats OK, Dogs OK
Read Less
Want to know what your home might be worth? Contact us for a FREE valuation!

Our team is ready to help you sell your home for the highest possible price ASAP

Bought with Lisa C. Sabelhaus • RE/MAX Town Center

GET MORE INFORMATION





