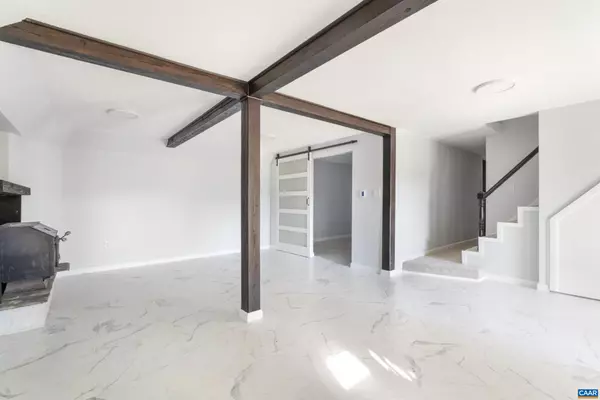$382,500
$375,000
2.0%For more information regarding the value of a property, please contact us for a free consultation.
3081 WATTS FARM RD Charlottesville, VA 22911
4 Beds
2 Baths
1,860 SqFt
Key Details
Sold Price $382,500
Property Type Single Family Home
Sub Type Detached
Listing Status Sold
Purchase Type For Sale
Square Footage 1,860 sqft
Price per Sqft $205
Subdivision Unknown
MLS Listing ID 649763
Sold Date 06/14/24
Style Farmhouse/National Folk
Bedrooms 4
Full Baths 2
HOA Y/N N
Abv Grd Liv Area 960
Originating Board CAAR
Year Built 1973
Annual Tax Amount $2,684
Tax Year 2023
Lot Size 3.920 Acres
Acres 3.92
Property Description
Enjoy the SEASONAL MOUNTAIN VIEWS, FARM option, and the 1B1B BASEMENT APARTMENT POTENTIAL that this 4-BED, 2-BATH, 1860-FIN SQ FT FARMHOUSE ON 3.92 PICTURESQUE ACRES provides! Allow animals to roam free within the FENCED-IN PADDOCK with 600-sq ft RUN-IN BARN and grow fruits and veggies in the full-sun TIERED RAISED GARDEN BEDS! Utilize the NEWLY RENOVATED, WALK-OUT, FINISHED 900-ST FT BASEMENT (heated/cooled via wall mini split and wood-stove, featuring laundry, 1-bed, 1-bath, a living room, bonus room, a designated area w/ electrical hookups for a future kitchenette, and heated floors) as a SEPARATE IN-LAW/GUEST APARTMENT! Entertain friends on the SCREENED-IN PORCH, BACK DECK, and/or COVERED BACK DECK and cozy up next to the WOOD-BURNING FIREPLACE in the living room! Enjoy FIRST FLOOR BEDROOMS, pristine privacy, and the CONVENIENCE of being only 10 min from Preddy Creek Trail Park, 15 min from Pantops/Martha Jefferson Hospital, Charlottesville Airport, and Hollymead Town Center, and 20-25 min from UVA and the Historic Downtown Mall! Septic was pumped and HVAC was recently serviced. House, barn, and shed are being sold "AS IS.",Solid Surface Counter,Wood Cabinets,Fireplace in Basement,Fireplace in Family Room,Fireplace in Living Room,Fireplace in Rec Room
Location
State VA
County Albemarle
Zoning RA
Rooms
Other Rooms Living Room, Dining Room, Kitchen, Basement, Foyer, Study, Laundry, Recreation Room, Full Bath, Additional Bedroom
Basement Fully Finished, Full, Heated, Interior Access, Outside Entrance, Sump Pump, Walkout Level, Windows
Main Level Bedrooms 3
Interior
Interior Features Stove - Wood, Kitchen - Eat-In, Entry Level Bedroom
Heating Central, Heat Pump(s), Radiant, Wood Burn Stove
Cooling Central A/C, Heat Pump(s), Wall Unit
Fireplaces Number 2
Fireplaces Type Wood
Equipment Dryer, Washer, Dishwasher, Oven/Range - Electric, Refrigerator
Fireplace Y
Appliance Dryer, Washer, Dishwasher, Oven/Range - Electric, Refrigerator
Heat Source Wood
Exterior
Fence Other, Fully
View Garden/Lawn
Roof Type Composite
Farm Other
Accessibility None
Garage N
Building
Lot Description Landscaping, Level, Open, Mountainous, Sloping, Partly Wooded, Private, Secluded, Trees/Wooded
Story 1
Foundation Block
Sewer Septic Exists
Water Well
Architectural Style Farmhouse/National Folk
Level or Stories 1
Additional Building Above Grade, Below Grade
New Construction N
Schools
Elementary Schools Stony Point
High Schools Albemarle
School District Albemarle County Public Schools
Others
Senior Community No
Ownership Other
Horse Feature Arena, Arena, Stable(s)
Special Listing Condition Standard
Read Less
Want to know what your home might be worth? Contact us for a FREE valuation!

Our team is ready to help you sell your home for the highest possible price ASAP

Bought with CHASTITY MORGAN • MOUNTAIN AREA NEST REALTY

GET MORE INFORMATION





