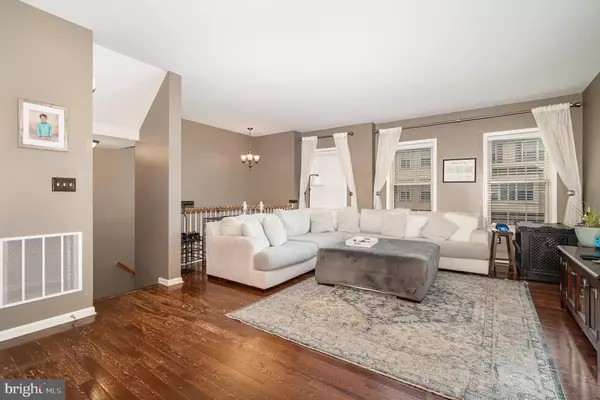$325,000
$325,000
For more information regarding the value of a property, please contact us for a free consultation.
6332 CREEKBEND DR Mechanicsburg, PA 17050
3 Beds
3 Baths
2,286 SqFt
Key Details
Sold Price $325,000
Property Type Condo
Sub Type Condo/Co-op
Listing Status Sold
Purchase Type For Sale
Square Footage 2,286 sqft
Price per Sqft $142
Subdivision Trindle Spring Heights
MLS Listing ID PACB2030686
Sold Date 06/14/24
Style Traditional
Bedrooms 3
Full Baths 2
Half Baths 1
Condo Fees $110/mo
HOA Y/N N
Abv Grd Liv Area 2,026
Originating Board BRIGHT
Year Built 2007
Annual Tax Amount $2,780
Tax Year 2024
Property Description
OPEN HOUSE WEDNESDAY 5/8/24 FROM 5-7PM! TRINDLE SPRINGS HEIGHTS development. This lovely townhome features 3 spacious bedrooms, 2.5 baths and a 2 car garage. The finished walk-out lower level adds versatility to the home, allowing for various uses like a family room, media room, or home office. Kitchen has a center island, custom cabinetry, LVP floors & dining area. Living Room is setup to be a LR/DR combination if desired. The master suite has a spacious layout, walk-in closet w/ custom closet system and master bathroom. The wooded backdrop provides a peaceful atmosphere and coupled with the low HOA fee covering exterior maintenance, it offers a truly hassle-free lifestyle. And let's not forget the great location, close to Carlisle Pike, schools, shopping, and restaurants, making it convenient for daily activities.
At $325,000 with low taxes, it seems like a steal for all that's included. An open house on Wednesday from 5-7 pm sounds like a perfect opportunity for potential buyers to see it for themselves!
Location
State PA
County Cumberland
Area Hampden Twp (14410)
Zoning R
Rooms
Other Rooms Living Room, Primary Bedroom, Bedroom 2, Bedroom 3, Kitchen, Family Room, Primary Bathroom, Half Bath
Basement Fully Finished
Interior
Hot Water Electric
Heating Heat Pump(s)
Cooling Central A/C
Flooring Carpet, Hardwood, Luxury Vinyl Plank
Fireplace N
Window Features Insulated,Vinyl Clad
Heat Source Electric
Laundry Upper Floor
Exterior
Parking Features Garage Door Opener, Garage - Front Entry
Garage Spaces 2.0
Utilities Available Cable TV Available
Amenities Available None
Water Access N
Accessibility None
Road Frontage Boro/Township
Attached Garage 2
Total Parking Spaces 2
Garage Y
Building
Lot Description Backs to Trees, Level
Story 2
Foundation Concrete Perimeter
Sewer Public Sewer
Water Public
Architectural Style Traditional
Level or Stories 2
Additional Building Above Grade, Below Grade
New Construction N
Schools
High Schools Cumberland Valley
School District Cumberland Valley
Others
Pets Allowed Y
HOA Fee Include Ext Bldg Maint,Snow Removal,Lawn Maintenance
Senior Community No
Tax ID 10-18-1325-067-U14
Ownership Fee Simple
SqFt Source Estimated
Acceptable Financing Conventional, Cash, VA
Listing Terms Conventional, Cash, VA
Financing Conventional,Cash,VA
Special Listing Condition Standard
Pets Allowed Cats OK, Dogs OK
Read Less
Want to know what your home might be worth? Contact us for a FREE valuation!

Our team is ready to help you sell your home for the highest possible price ASAP

Bought with bhavik uppalapati • Joy Daniels Real Estate Group, Ltd

GET MORE INFORMATION





