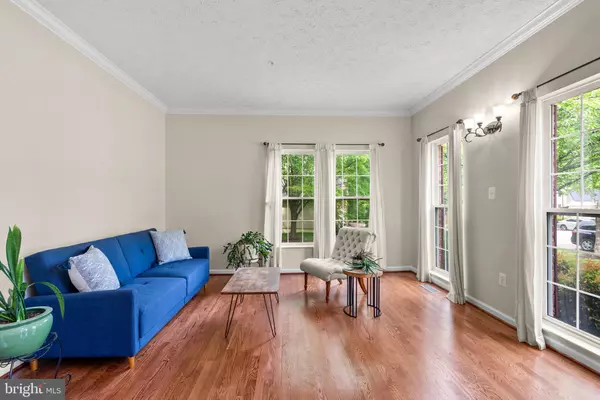$770,000
$770,000
For more information regarding the value of a property, please contact us for a free consultation.
1100 DARTFORD LN Bowie, MD 20721
5 Beds
4 Baths
4,737 SqFt
Key Details
Sold Price $770,000
Property Type Single Family Home
Sub Type Detached
Listing Status Sold
Purchase Type For Sale
Square Footage 4,737 sqft
Price per Sqft $162
Subdivision Grovehurst
MLS Listing ID MDPG2109638
Sold Date 06/17/24
Style Colonial
Bedrooms 5
Full Baths 4
HOA Fees $25/ann
HOA Y/N Y
Abv Grd Liv Area 3,436
Originating Board BRIGHT
Year Built 1996
Annual Tax Amount $7,829
Tax Year 2024
Lot Size 0.345 Acres
Acres 0.35
Property Description
Welcome to 1100 Dartford Ln in Bowie! This spacious 5-bedroom, 4-bathroom home offers comfortable living with a finished basement. As you enter, you're greeted by elegant crown molding, columns, and vaulted ceilings on the main level, enhancing the charm of the formal living and dining rooms. Hardwood flooring graces the great room, creating a warm ambiance perfect for relaxation. The large kitchen features a gas cooktop, ample table space, and opens to a sunroom overlooking the deck and patio in the fenced-in backyard—a great spot for outdoor entertaining. Cozy up in the great room by the gas fireplace or retreat to the main level bedroom with an adjacent updated full bathroom. Upstairs, discover a spacious primary ensuite with tray ceiling, dual walk-in closets, and a luxurious bathroom with double vanity, soaking tub, and stall shower. All upper bedrooms feature ceiling fans and overlook the impressive great room. The carpeted basement offers additional living space with a rec room, game room, storage room, and a versatile room that can easily be converted to a media room, along with another full bath. Enjoy the privacy of the backyard and the convenience of nearby highways 494, 50, and 301. Local attractions including Bowie Town Center, Six Flags America, Belair Mansion, and Allen Pond add to the appeal of this fantastic property. Schedule your tour today and make 1100 Dartford Ln your new home!
Location
State MD
County Prince Georges
Zoning RR
Rooms
Other Rooms Living Room, Dining Room, Bedroom 2, Bedroom 3, Bedroom 4, Bedroom 5, Kitchen, Game Room, Foyer, 2nd Stry Fam Ovrlk, Sun/Florida Room, Exercise Room, Great Room, Laundry, Other, Recreation Room, Storage Room, Primary Bathroom, Full Bath
Basement Connecting Stairway
Main Level Bedrooms 1
Interior
Interior Features Wood Floors, Carpet, Ceiling Fan(s), Chair Railings, Combination Kitchen/Living, Entry Level Bedroom, Family Room Off Kitchen, Floor Plan - Open, Formal/Separate Dining Room, Kitchen - Eat-In, Kitchen - Island, Kitchen - Table Space, Primary Bath(s), Recessed Lighting, Soaking Tub, Sprinkler System, Stall Shower, Tub Shower, Walk-in Closet(s), Window Treatments
Hot Water Other
Heating Central
Cooling Central A/C
Flooring Hardwood, Tile/Brick, Carpet
Fireplaces Number 1
Fireplaces Type Gas/Propane
Equipment Dryer, Washer, Cooktop, Dishwasher, Disposal, Refrigerator, Icemaker, Oven - Wall, Oven - Double
Fireplace Y
Window Features Palladian,Atrium
Appliance Dryer, Washer, Cooktop, Dishwasher, Disposal, Refrigerator, Icemaker, Oven - Wall, Oven - Double
Heat Source Other
Laundry Main Floor
Exterior
Exterior Feature Deck(s), Patio(s)
Parking Features Garage - Front Entry, Inside Access
Garage Spaces 4.0
Fence Rear, Picket
Water Access N
Accessibility None
Porch Deck(s), Patio(s)
Attached Garage 2
Total Parking Spaces 4
Garage Y
Building
Story 3
Foundation Other
Sewer Public Sewer
Water Public
Architectural Style Colonial
Level or Stories 3
Additional Building Above Grade, Below Grade
Structure Type 2 Story Ceilings,Vaulted Ceilings
New Construction N
Schools
Elementary Schools Pointer Ridge
Middle Schools Benjamin Tasker
High Schools Bowie
School District Prince George'S County Public Schools
Others
Senior Community No
Tax ID 17070734335
Ownership Fee Simple
SqFt Source Assessor
Security Features Electric Alarm
Acceptable Financing Cash, Conventional, FHA, VA
Listing Terms Cash, Conventional, FHA, VA
Financing Cash,Conventional,FHA,VA
Special Listing Condition Standard
Read Less
Want to know what your home might be worth? Contact us for a FREE valuation!

Our team is ready to help you sell your home for the highest possible price ASAP

Bought with Festus A Adeduro • Fairfax Realty Premier

GET MORE INFORMATION





